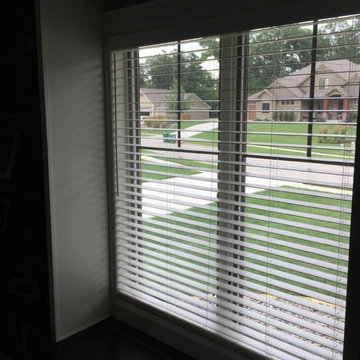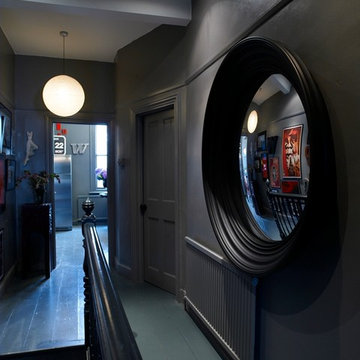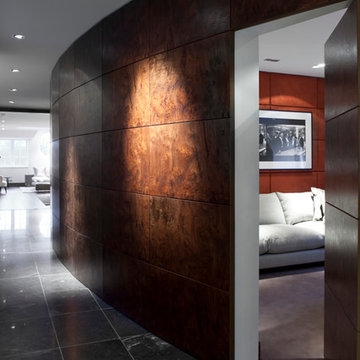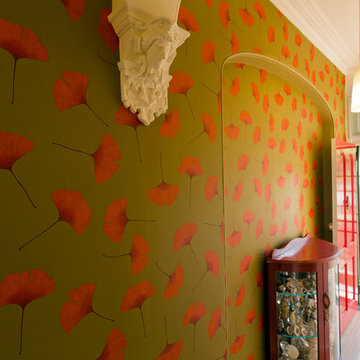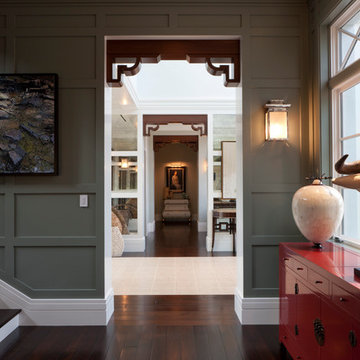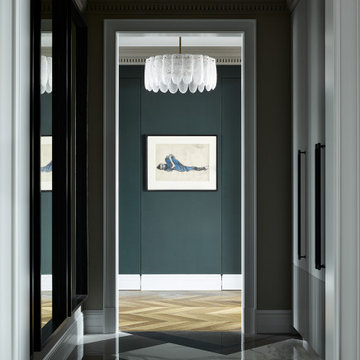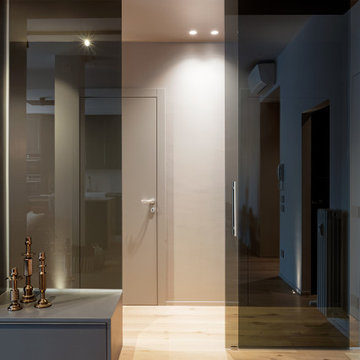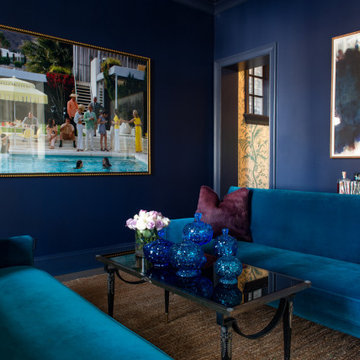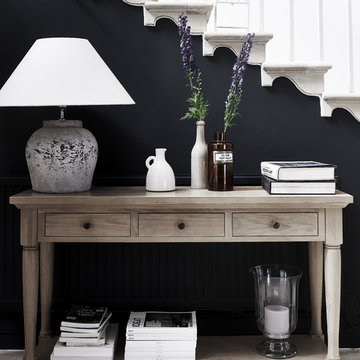12 040 foton på svart hall
Sortera efter:
Budget
Sortera efter:Populärt i dag
141 - 160 av 12 040 foton
Artikel 1 av 2
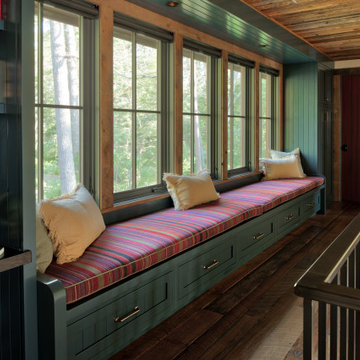
This rustic dream cabin has many of our great reclaimed wood features from paneling, and reclaimed timber beams, to custom made bathroom vanities, and mantels . These beams and paneling can add so much texture, detail, and uniqueness to your home.

Inspiration för en 50 tals hall, med bruna väggar, mörkt trägolv och brunt golv
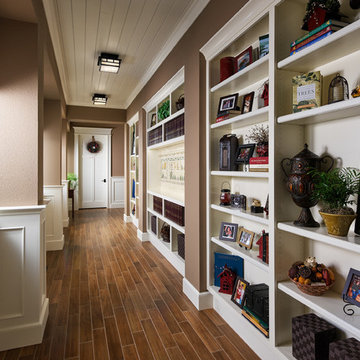
The entry hall contains large shelving
Photos by Eric Lucero
Amerikansk inredning av en hall, med bruna väggar och brunt golv
Amerikansk inredning av en hall, med bruna väggar och brunt golv
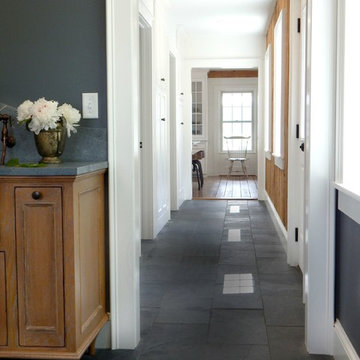
Idéer för en mellanstor klassisk hall, med skiffergolv, vita väggar och grått golv

Large contemporary Scandi-style entrance hall, London townhouse.
Foto på en mycket stor nordisk hall, med vita väggar, ljust trägolv och brunt golv
Foto på en mycket stor nordisk hall, med vita väggar, ljust trägolv och brunt golv
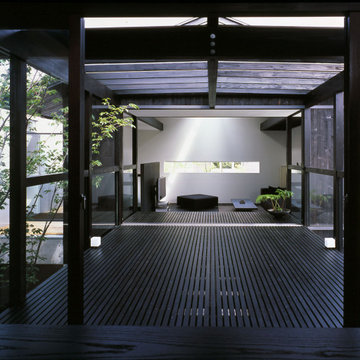
日本には「間」という独自のとらえ方があります。
話し方でもそうですが、間の取り方がうまいと気持ちよく耳に入ってきます。
空間構成においても同じで、間のいい空間は何とも言えない心地よい距離感をもたらします。
MINCA.は「間」によってつくる、言わば「間取り」という意味をもう一度見直した住宅です。
住むために必要な用途が、単純に廊下や建具で「仕切る」のではなく、「間」という中間領域(※1)
によってゆっくりと結ばれています。
「間」という空間は、見えるものにしか価値を見いだせない現代では、置き去りにされつつあります。
しかし、空間に数値以上の広がりをもたらせ、日々の生活に何かを与えてくれるものとして、小堀住研では設計上、最も大切にしている要素です。
(※1)中庭、路地、濡縁、土間、渡り、階段、縁台
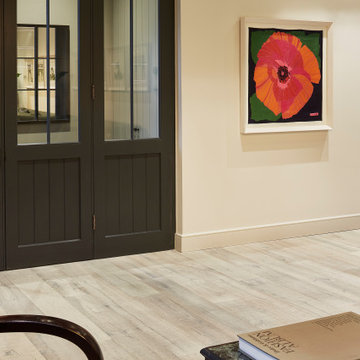
This stunning property in Fulham SW6 was built in the 1860s and offers a rich history and enviable location. Set well back from the road, 9 Walham Grove is a semi-detached house forming part of an elegantly proportioned tree-lined terrace, and is listed as a Building of Local Merit.
Havwoods worked alongside the designers, Vitruvius & Company, to renovate this outstanding four-storey home, offering generous proportions and exceptional design on one of Fulham’s most desirable streets, close to Kensington & Chelsea.
Havwoods Product Used:
HW9702 Largo; 1-Strip; Rustic - Henley
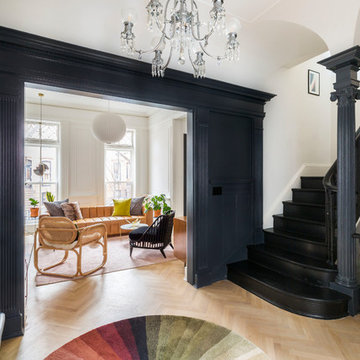
Complete renovation of a 19th century brownstone in Brooklyn's Fort Greene neighborhood. Modern interiors that preserve many original details.
Kate Glicksberg Photography
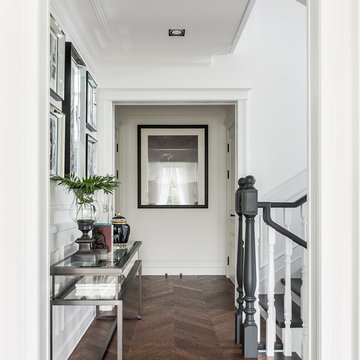
Idéer för att renovera en vintage hall, med vita väggar, mörkt trägolv och brunt golv
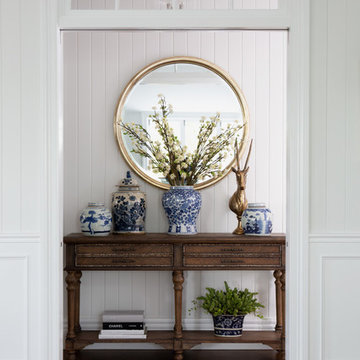
When a home of this calibre exudes the creative blood of it’s designer, like this one, it is nothing short of magical.
This high end Hamptons inspired home has gained notoriety as the “Red Hill House” and is one of the top renovations in Queensland at this time.
Lena Gatti of Gatti Design created the entire interior of the home, including spacial planning and layout to maximise the space available, and custom designed each detail right down to the furniture and cabinetry.
Intrim SK775 skirting board and Intrim SK1144 architrave, Intrim IN36 Inlay Mould, Intrim CR46 Chair Rail, Intrim Cornice Mould CM24 and Intrim PR78 picture rail was used throughout the home.
Photographer: John Downs / Construction: IBuild Constructions, Impact Installations, Forrest Electrical
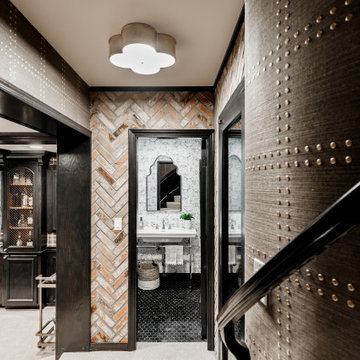
We gave this man cave in San Marino a moody masculine look with plaid fabric walls, ebony-stained woodwork, and brass accents.
---
Project designed by Courtney Thomas Design in La Cañada. Serving Pasadena, Glendale, Monrovia, San Marino, Sierra Madre, South Pasadena, and Altadena.
For more about Courtney Thomas Design, click here: https://www.courtneythomasdesign.com/
To learn more about this project, click here:
https://www.courtneythomasdesign.com/portfolio/basement-bar-san-marino/
12 040 foton på svart hall
8
