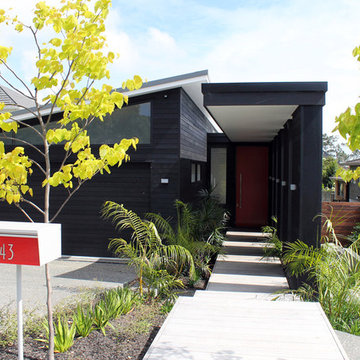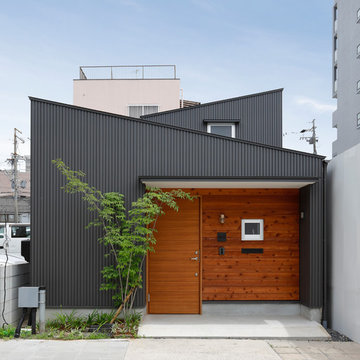2 476 foton på svart hus, med allt i ett plan
Sortera efter:
Budget
Sortera efter:Populärt i dag
1 - 20 av 2 476 foton
Artikel 1 av 3

Northeast Elevation reveals private deck, dog run, and entry porch overlooking Pier Cove Valley to the north - Bridge House - Fenneville, Michigan - Lake Michigan, Saugutuck, Michigan, Douglas Michigan - HAUS | Architecture For Modern Lifestyles

Foto: Piet Niemann
Idéer för ett modernt svart hus, med allt i ett plan, fiberplattor i betong, sadeltak och tak i shingel
Idéer för ett modernt svart hus, med allt i ett plan, fiberplattor i betong, sadeltak och tak i shingel

This modern lake house is located in the foothills of the Blue Ridge Mountains. The residence overlooks a mountain lake with expansive mountain views beyond. The design ties the home to its surroundings and enhances the ability to experience both home and nature together. The entry level serves as the primary living space and is situated into three groupings; the Great Room, the Guest Suite and the Master Suite. A glass connector links the Master Suite, providing privacy and the opportunity for terrace and garden areas.
Won a 2013 AIANC Design Award. Featured in the Austrian magazine, More Than Design. Featured in Carolina Home and Garden, Summer 2015.

Inspiration för ett stort funkis svart hus, med allt i ett plan, fiberplattor i betong, sadeltak och tak i metall
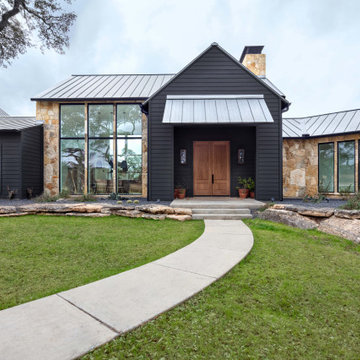
Nestled in the trees, dark exterior of the modern homestead with natural wood door, stonework and floor to ceiling glass windows.
Idéer för ett lantligt svart hus, med allt i ett plan
Idéer för ett lantligt svart hus, med allt i ett plan

The project’s goal is to introduce more affordable contemporary homes for Triangle Area housing. This 1,800 SF modern ranch-style residence takes its shape from the archetypal gable form and helps to integrate itself into the neighborhood. Although the house presents a modern intervention, the project’s scale and proportional parameters integrate into its context.
Natural light and ventilation are passive goals for the project. A strong indoor-outdoor connection was sought by establishing views toward the wooded landscape and having a deck structure weave into the public area. North Carolina’s natural textures are represented in the simple black and tan palette of the facade.

Exterior of this modern country ranch home in the forests of the Catskill mountains. Black clapboard siding and huge picture windows.
Inspiration för ett mellanstort 60 tals svart trähus, med allt i ett plan och pulpettak
Inspiration för ett mellanstort 60 tals svart trähus, med allt i ett plan och pulpettak

Design Credit: @katemarkerinteriors @leocottage
Photographer: @margaretrajic
Idéer för att renovera ett maritimt svart hus, med allt i ett plan och sadeltak
Idéer för att renovera ett maritimt svart hus, med allt i ett plan och sadeltak
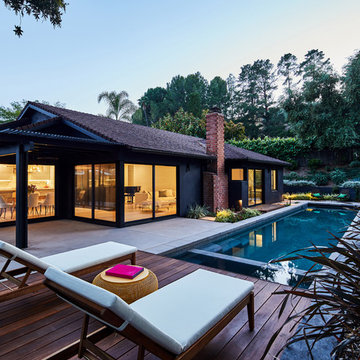
Backyard at dusk
Landscape design by Meg Rushing Coffee
Photo by Dan Arnold
Bild på ett mellanstort 50 tals svart hus, med allt i ett plan, stuckatur, valmat tak och tak i shingel
Bild på ett mellanstort 50 tals svart hus, med allt i ett plan, stuckatur, valmat tak och tak i shingel

Inspiration för ett rustikt svart hus, med allt i ett plan och platt tak
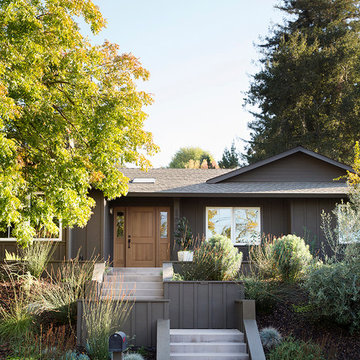
Paul Dyer
Inspiration för mellanstora klassiska svarta hus, med allt i ett plan, valmat tak och tak i shingel
Inspiration för mellanstora klassiska svarta hus, med allt i ett plan, valmat tak och tak i shingel

One level bungalow.
Photo Credit- Natalie Wyman
Idéer för små funkis svarta hus, med allt i ett plan, blandad fasad och tak i shingel
Idéer för små funkis svarta hus, med allt i ett plan, blandad fasad och tak i shingel

Photo: Roy Aguilar
Idéer för små 60 tals svarta hus, med allt i ett plan, tegel, sadeltak och tak i metall
Idéer för små 60 tals svarta hus, med allt i ett plan, tegel, sadeltak och tak i metall

Project Overview:
This project was a new construction laneway house designed by Alex Glegg and built by Eyco Building Group in Vancouver, British Columbia. It uses our Gendai cladding that shows off beautiful wood grain with a blackened look that creates a stunning contrast against their homes trim and its lighter interior. Photos courtesy of Christopher Rollett.
Product: Gendai 1×6 select grade shiplap
Prefinish: Black
Application: Residential – Exterior
SF: 1200SF
Designer: Alex Glegg
Builder: Eyco Building Group
Date: August 2017
Location: Vancouver, BC
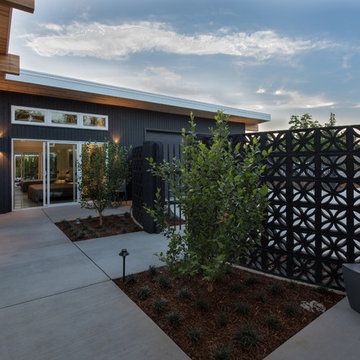
Creative Captures, David Barrios
Foto på ett mellanstort 50 tals svart hus, med allt i ett plan
Foto på ett mellanstort 50 tals svart hus, med allt i ett plan
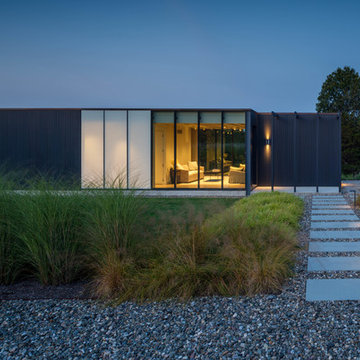
Photographer: Michael Del Rossi
Exempel på ett modernt svart hus, med allt i ett plan och platt tak
Exempel på ett modernt svart hus, med allt i ett plan och platt tak
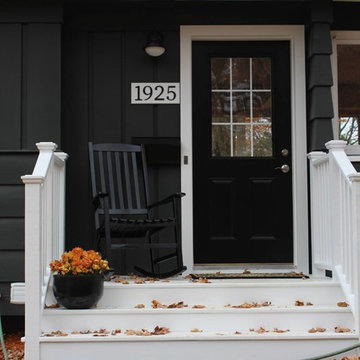
Inspiration för mellanstora klassiska svarta hus, med allt i ett plan och vinylfasad

Ranch style house brick painted with a remodeled soffit and front porch. stained wood.
-Blackstone Painters
Inredning av ett modernt stort svart hus, med allt i ett plan och tegel
Inredning av ett modernt stort svart hus, med allt i ett plan och tegel
2 476 foton på svart hus, med allt i ett plan
1
