687 foton på svart hus, med halvvalmat sadeltak
Sortera efter:
Budget
Sortera efter:Populärt i dag
1 - 20 av 687 foton

Inredning av ett klassiskt stort svart hus, med två våningar, halvvalmat sadeltak och tak i metall
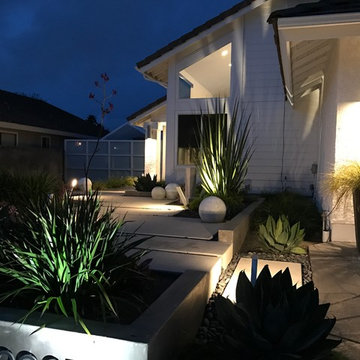
Aurora Landscape Lighting, Outdoor Lighting, exterior lighting, landscaping, light fixtures, lighting in planters, night lighting, pathway lighting
Modern inredning av ett stort vitt hus, med två våningar och halvvalmat sadeltak
Modern inredning av ett stort vitt hus, med två våningar och halvvalmat sadeltak

Rendering - Prospetto sud
Idéer för att renovera ett mellanstort funkis vitt hus, med två våningar, halvvalmat sadeltak och tak i metall
Idéer för att renovera ett mellanstort funkis vitt hus, med två våningar, halvvalmat sadeltak och tak i metall
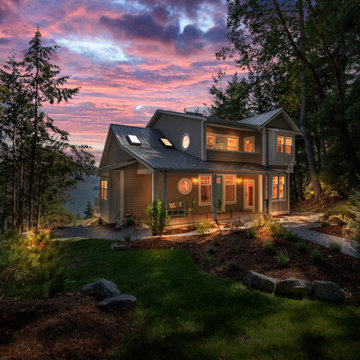
Also known as Seabreeze, this award-winning custom home, in collaboration with Andrea Burrell Design, has been featured in the Spring 2020 edition of Boulevard Magazine. Our Genoa Bay Custom Home sits on a beautiful oceanfront lot in Maple Bay. The house is positioned high atop a steep slope and involved careful tree clearing and excavation. With three bedrooms and two full bathrooms and a powder room for a total of 2,278 square feet, this well-designed home offers plenty of space.
Interior Design was completed by Andrea Burrell Design, and includes many unique features. The hidden pantry and fridge, ship-lap styling, hallway closet for the master bedroom, and reclaimed vanity are all very impressive. But what can’t be beat are the ocean views from the three-tiered deck.
Photos By: Luc Cardinal
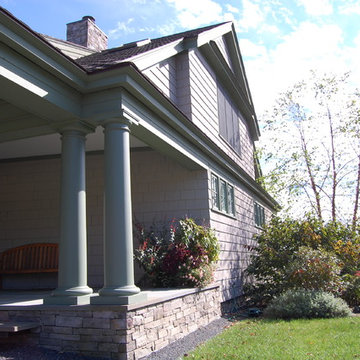
Idéer för att renovera ett stort vintage grått hus i flera nivåer, med fiberplattor i betong och halvvalmat sadeltak
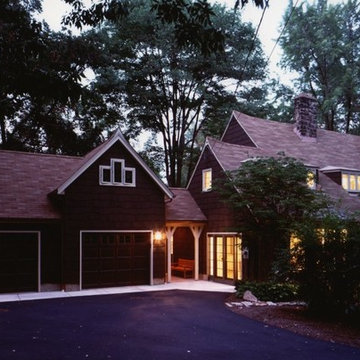
The inviting windows to the right are in the new Family Room, once the original Garage.
Idéer för att renovera ett stort vintage brunt stenhus, med två våningar och halvvalmat sadeltak
Idéer för att renovera ett stort vintage brunt stenhus, med två våningar och halvvalmat sadeltak
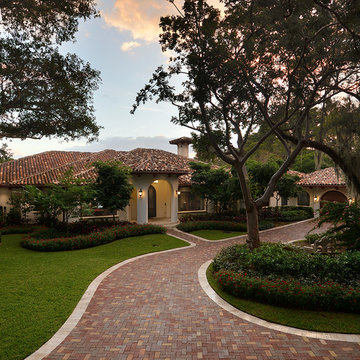
Foto på ett stort medelhavsstil vitt hus, med allt i ett plan, halvvalmat sadeltak och stuckatur
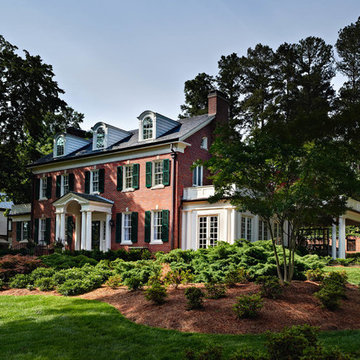
Bild på ett stort vintage rött hus, med två våningar, tegel, halvvalmat sadeltak och tak i mixade material

Side view of the home with lavish porch off the master bedroom. White trim sets off darker siding with shingle accents. Rock posts anchor the home blending into landscaping.
Photo by Brice Ferre
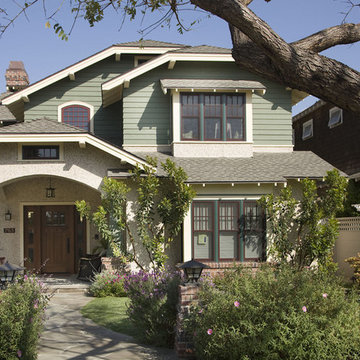
Custom homes & Remodels
Inspiration för amerikanska trähus, med halvvalmat sadeltak
Inspiration för amerikanska trähus, med halvvalmat sadeltak
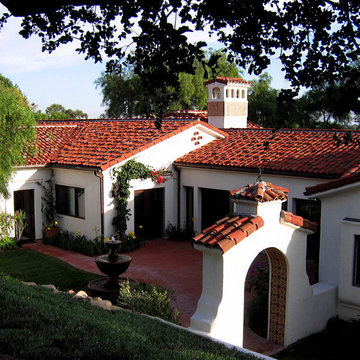
Design Consultant Jeff Doubét is the author of Creating Spanish Style Homes: Before & After – Techniques – Designs – Insights. The 240 page “Design Consultation in a Book” is now available. Please visit SantaBarbaraHomeDesigner.com for more info.
Jeff Doubét specializes in Santa Barbara style home and landscape designs. To learn more info about the variety of custom design services I offer, please visit SantaBarbaraHomeDesigner.com
Jeff Doubét is the Founder of Santa Barbara Home Design - a design studio based in Santa Barbara, California USA.
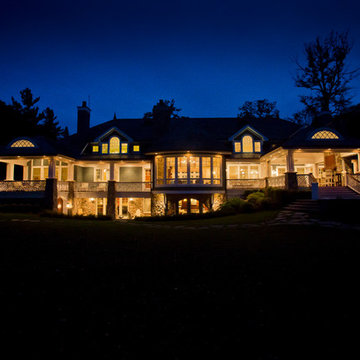
Architect - Jason R. Bernard
Photography - Matt Mason
Idéer för ett stort klassiskt blått hus, med två våningar, vinylfasad och halvvalmat sadeltak
Idéer för ett stort klassiskt blått hus, med två våningar, vinylfasad och halvvalmat sadeltak
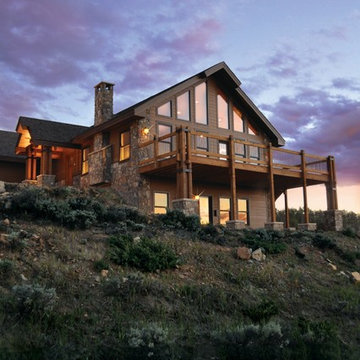
Rustik inredning av ett stort brunt hus, med två våningar, blandad fasad och halvvalmat sadeltak
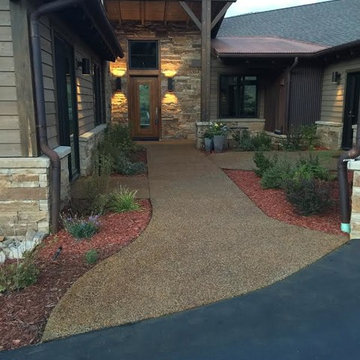
Inspiration för mycket stora amerikanska bruna hus, med två våningar, blandad fasad, halvvalmat sadeltak och tak i shingel
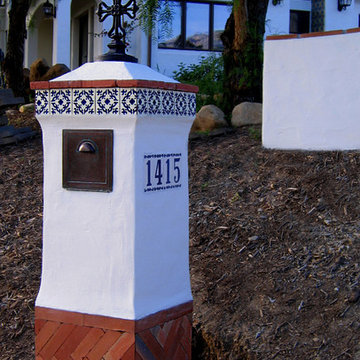
Design Consultant Jeff Doubét is the author of Creating Spanish Style Homes: Before & After – Techniques – Designs – Insights. The 240 page “Design Consultation in a Book” is now available. Please visit SantaBarbaraHomeDesigner.com for more info.
Jeff Doubét specializes in Santa Barbara style home and landscape designs. To learn more info about the variety of custom design services I offer, please visit SantaBarbaraHomeDesigner.com
Jeff Doubét is the Founder of Santa Barbara Home Design - a design studio based in Santa Barbara, California USA.

Craftsman renovation and extension
Bild på ett mellanstort amerikanskt blått trähus, med två våningar, halvvalmat sadeltak och tak i shingel
Bild på ett mellanstort amerikanskt blått trähus, med två våningar, halvvalmat sadeltak och tak i shingel
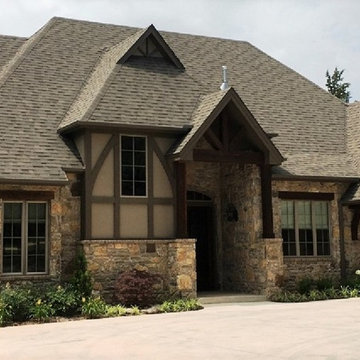
Whimsical English Country Cottage with stone exterior. Designed and Built by Elements Design Build. This English Cottage is estately and would fit in any neighborhood. www.elementshomebuilder.com www.elementshouseplans.com
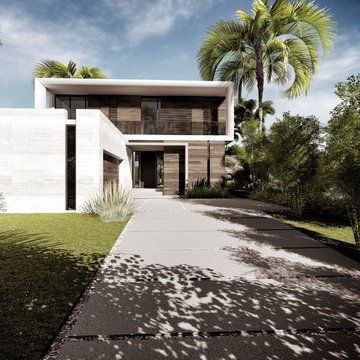
The exterior front view of the Meridian Ave. project. The house is comprised of a sequence of interior and exterior, public and private spaces that reveal themselves as one progresses through the site. The boundaries between the interior and exterior are blurred with large expanses of sliding glass doors that pocket away into the adjacent keystone clad walls of the ground floor. The private functions of the second story volume are screened from view through the use of wood louvers, which provide a layered transparency and a warm texture within the second story frames.
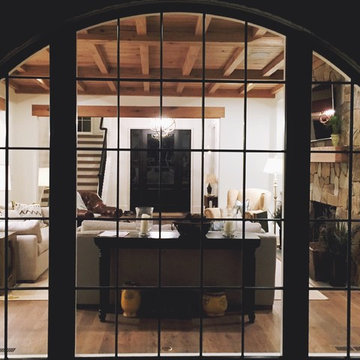
Exempel på ett mycket stort klassiskt hus, med två våningar, tegel, halvvalmat sadeltak och tak i shingel
687 foton på svart hus, med halvvalmat sadeltak
1
