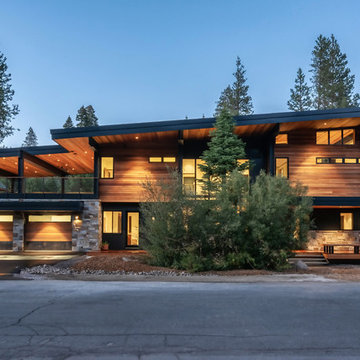1 875 foton på svart hus, med pulpettak
Sortera efter:
Budget
Sortera efter:Populärt i dag
1 - 20 av 1 875 foton
Artikel 1 av 3

The large Lift and Slide doors placed throughout this modern contemporary home have superior sealing when closed and are easily operated, regardless of size. The “lift” function engages the door onto its rollers for effortless function. A large panel door can then be moved with ease by even a child. With a turn of the handle the door is then lowered off the rollers, locked, and sealed into the frame creating one of the tightest air-seals in the industry.
The Glo A5 double pane windows and doors were utilized for their cost-effective durability and efficiency. The A5 Series provides a thermally-broken aluminum frame with multiple air seals, low iron glass, argon filled glazing, and low-e coating. These features create an unparalleled double-pane product equipped for the variant northern temperatures of the region. With u-values as low as 0.280, these windows ensure year-round comfort.

Idéer för att renovera ett stort funkis brunt hus, med två våningar, pulpettak och tak i metall

Spacious deck for taking in the clean air! Feel like you are in the middle of the wilderness while just outside your front door! Fir and larch decking feels like it was grown from the trees that create your canopy.

I built this on my property for my aging father who has some health issues. Handicap accessibility was a factor in design. His dream has always been to try retire to a cabin in the woods. This is what he got.
It is a 1 bedroom, 1 bath with a great room. It is 600 sqft of AC space. The footprint is 40' x 26' overall.
The site was the former home of our pig pen. I only had to take 1 tree to make this work and I planted 3 in its place. The axis is set from root ball to root ball. The rear center is aligned with mean sunset and is visible across a wetland.
The goal was to make the home feel like it was floating in the palms. The geometry had to simple and I didn't want it feeling heavy on the land so I cantilevered the structure beyond exposed foundation walls. My barn is nearby and it features old 1950's "S" corrugated metal panel walls. I used the same panel profile for my siding. I ran it vertical to math the barn, but also to balance the length of the structure and stretch the high point into the canopy, visually. The wood is all Southern Yellow Pine. This material came from clearing at the Babcock Ranch Development site. I ran it through the structure, end to end and horizontally, to create a seamless feel and to stretch the space. It worked. It feels MUCH bigger than it is.
I milled the material to specific sizes in specific areas to create precise alignments. Floor starters align with base. Wall tops adjoin ceiling starters to create the illusion of a seamless board. All light fixtures, HVAC supports, cabinets, switches, outlets, are set specifically to wood joints. The front and rear porch wood has three different milling profiles so the hypotenuse on the ceilings, align with the walls, and yield an aligned deck board below. Yes, I over did it. It is spectacular in its detailing. That's the benefit of small spaces.
Concrete counters and IKEA cabinets round out the conversation.
For those who could not live in a tiny house, I offer the Tiny-ish House.
Photos by Ryan Gamma
Staging by iStage Homes
Design assistance by Jimmy Thornton
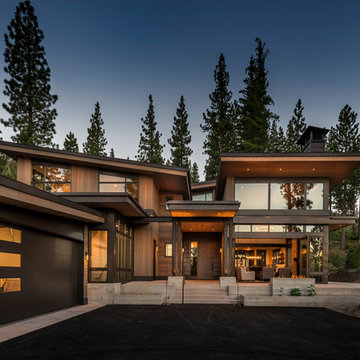
Vance Fox
Exempel på ett stort rustikt brunt hus, med två våningar, pulpettak och tak i metall
Exempel på ett stort rustikt brunt hus, med två våningar, pulpettak och tak i metall
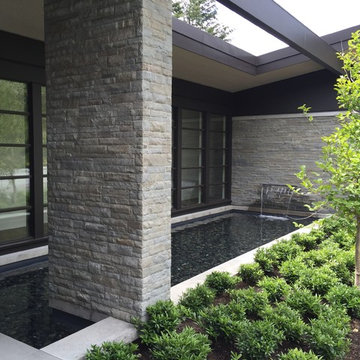
Inredning av ett modernt mellanstort grått hus, med allt i ett plan, vinylfasad och pulpettak

This house is discreetly tucked into its wooded site in the Mad River Valley near the Sugarbush Resort in Vermont. The soaring roof lines complement the slope of the land and open up views though large windows to a meadow planted with native wildflowers. The house was built with natural materials of cedar shingles, fir beams and native stone walls. These materials are complemented with innovative touches including concrete floors, composite exterior wall panels and exposed steel beams. The home is passively heated by the sun, aided by triple pane windows and super-insulated walls.
Photo by: Nat Rea Photography
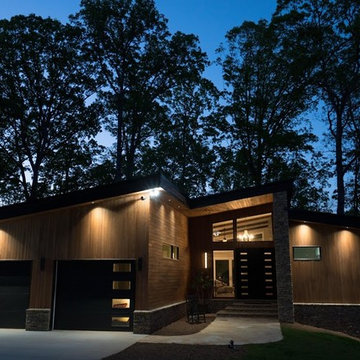
This modern rustic home was designed by the builder and owner of the home, Kirk McConnell of Coal Mountain Builders. This home is located on Lake Sidney Lanier in Georgia.
Photograph by Jessica Steddom @ Jessicasteddom.com

A dining pavilion that floats in the water on the city side of the house and floats in air on the rural side of the house. There is waterfall that runs under the house connecting the orthogonal pond on the city side with the free form pond on the rural side.

Tricia Shay Photography
Exempel på ett mellanstort modernt grått hus, med två våningar, pulpettak och blandad fasad
Exempel på ett mellanstort modernt grått hus, med två våningar, pulpettak och blandad fasad
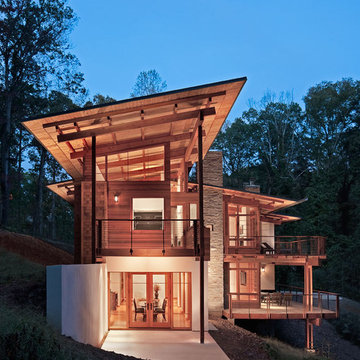
Photo Credit: Rion Rizzo/Creative Sources Photography
Idéer för mycket stora funkis bruna hus, med tre eller fler plan, blandad fasad och pulpettak
Idéer för mycket stora funkis bruna hus, med tre eller fler plan, blandad fasad och pulpettak

Beautiful landscaping design path to this modern rustic home in Hartford, Austin, Texas, 2022 project By Darash
Inspiration för ett stort funkis vitt hus, med två våningar, pulpettak och tak i shingel
Inspiration för ett stort funkis vitt hus, med två våningar, pulpettak och tak i shingel

Inredning av ett modernt litet svart hus, med två våningar, metallfasad, pulpettak och tak i metall

グレーをベースにした外壁に黒いカラークリートの土間が
外観のスタイリッシュな印象を際立たせています。
シンボルツリーの株立ちアオダモが素敵なチョイスです。
Inredning av ett modernt mellanstort grått hus, med två våningar, pulpettak och tak i metall
Inredning av ett modernt mellanstort grått hus, med två våningar, pulpettak och tak i metall
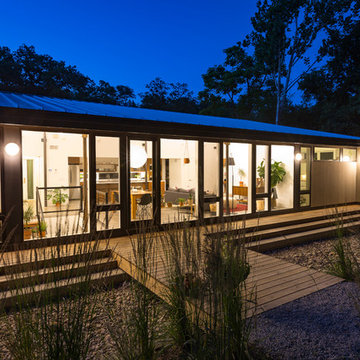
RVP Photography
Modern inredning av ett litet svart hus, med allt i ett plan, metallfasad och pulpettak
Modern inredning av ett litet svart hus, med allt i ett plan, metallfasad och pulpettak
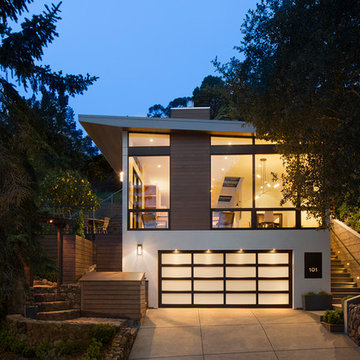
Photography: Paul Dyer
Foto på ett funkis vitt hus, med två våningar, blandad fasad och pulpettak
Foto på ett funkis vitt hus, med två våningar, blandad fasad och pulpettak

Ulimited Style Photography
http://www.houzz.com/ideabooks/49412194/list/patio-details-a-relaxing-front-yard-retreat-in-los-angeles
1 875 foton på svart hus, med pulpettak
1

