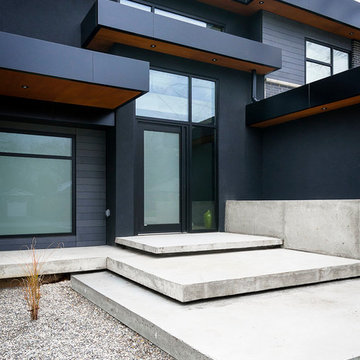315 foton på svart hus, med stuckatur
Sortera efter:
Budget
Sortera efter:Populärt i dag
1 - 20 av 315 foton
Artikel 1 av 3

Single Story ranch house with stucco and wood siding painted black. Board formed concrete planters and concrete steps
Idéer för att renovera ett mellanstort nordiskt svart hus, med allt i ett plan, stuckatur, sadeltak och tak i shingel
Idéer för att renovera ett mellanstort nordiskt svart hus, med allt i ett plan, stuckatur, sadeltak och tak i shingel
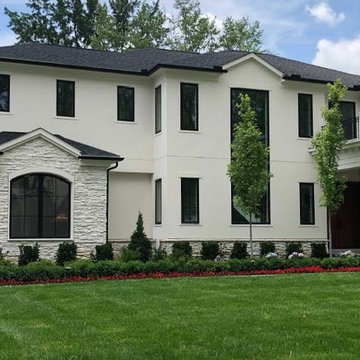
Custom Build in Royal Oak MI
Bild på ett funkis svart hus, med två våningar, stuckatur, valmat tak och tak i shingel
Bild på ett funkis svart hus, med två våningar, stuckatur, valmat tak och tak i shingel
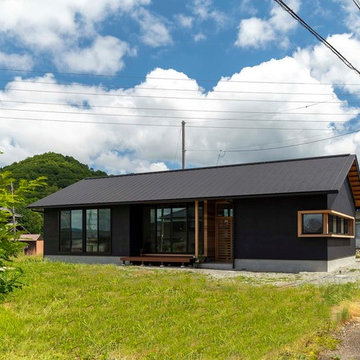
のどかな田園風景の中に建つ平屋の住宅です。
Photo:Junya Terashita
Foto på ett mellanstort orientaliskt svart hus, med allt i ett plan, stuckatur, sadeltak och tak i metall
Foto på ett mellanstort orientaliskt svart hus, med allt i ett plan, stuckatur, sadeltak och tak i metall
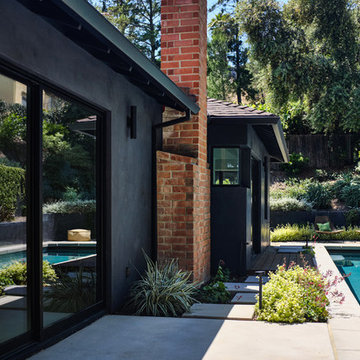
Poolside at Living Room sliding doors with primary suite outdoor sitting area at pool end
Landscape design by Meg Rushing Coffee
Photo by Dan Arnold
Bild på ett mellanstort 60 tals svart hus, med allt i ett plan, stuckatur, valmat tak och tak i shingel
Bild på ett mellanstort 60 tals svart hus, med allt i ett plan, stuckatur, valmat tak och tak i shingel

Foto på ett litet funkis svart flerfamiljshus, med allt i ett plan, stuckatur, sadeltak och tak i shingel

Bild på ett mellanstort funkis svart radhus, med stuckatur, sadeltak och tak med takplattor
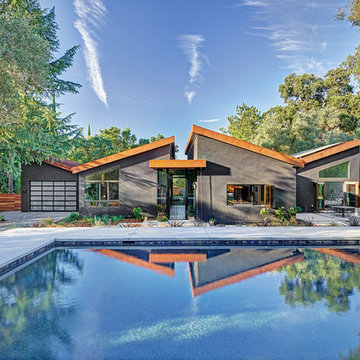
The flat-roofed entry and connecting corridors, with floor to ceiling windows, create channels between the high-pitched roofs further accentuating the three linear volumes
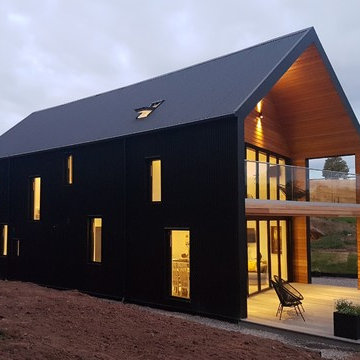
Bild på ett mellanstort funkis svart hus, med två våningar, stuckatur och sadeltak
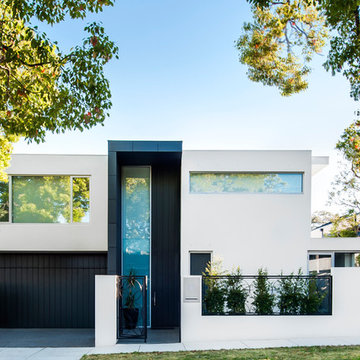
Inspiration för ett litet funkis svart hus, med två våningar, stuckatur och platt tak
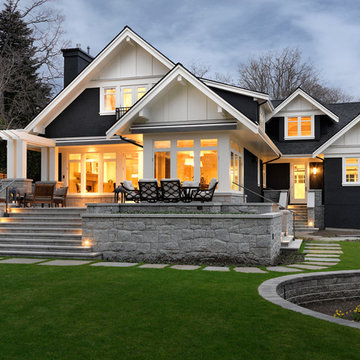
Inredning av ett klassiskt svart hus, med två våningar, stuckatur, sadeltak och tak i shingel
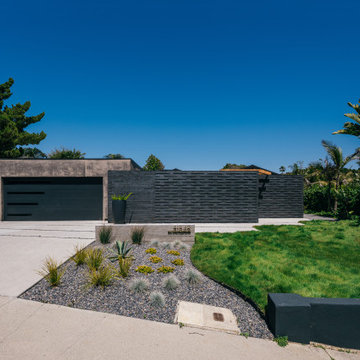
black manganese brick, smooth stucco and minimalist landscaping create an updated mid-century exterior facade
Exempel på ett mellanstort modernt svart hus, med allt i ett plan, stuckatur, platt tak och tak i mixade material
Exempel på ett mellanstort modernt svart hus, med allt i ett plan, stuckatur, platt tak och tak i mixade material
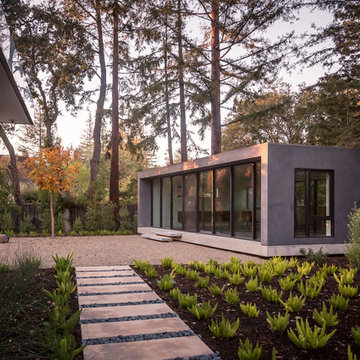
Atherton has many large substantial homes - our clients purchased an existing home on a one acre flag-shaped lot and asked us to design a new dream home for them. The result is a new 7,000 square foot four-building complex consisting of the main house, six-car garage with two car lifts, pool house with a full one bedroom residence inside, and a separate home office /work out gym studio building. A fifty-foot swimming pool was also created with fully landscaped yards.
Given the rectangular shape of the lot, it was decided to angle the house to incoming visitors slightly so as to more dramatically present itself. The house became a classic u-shaped home but Feng Shui design principals were employed directing the placement of the pool house to better contain the energy flow on the site. The main house entry door is then aligned with a special Japanese red maple at the end of a long visual axis at the rear of the site. These angles and alignments set up everything else about the house design and layout, and views from various rooms allow you to see into virtually every space tracking movements of others in the home.
The residence is simply divided into two wings of public use, kitchen and family room, and the other wing of bedrooms, connected by the living and dining great room. Function drove the exterior form of windows and solid walls with a line of clerestory windows which bring light into the middle of the large home. Extensive sun shadow studies with 3D tree modeling led to the unorthodox placement of the pool to the north of the home, but tree shadow tracking showed this to be the sunniest area during the entire year.
Sustainable measures included a full 7.1kW solar photovoltaic array technically making the house off the grid, and arranged so that no panels are visible from the property. A large 16,000 gallon rainwater catchment system consisting of tanks buried below grade was installed. The home is California GreenPoint rated and also features sealed roof soffits and a sealed crawlspace without the usual venting. A whole house computer automation system with server room was installed as well. Heating and cooling utilize hot water radiant heated concrete and wood floors supplemented by heat pump generated heating and cooling.
A compound of buildings created to form balanced relationships between each other, this home is about circulation, light and a balance of form and function.
Photo by John Sutton Photography.
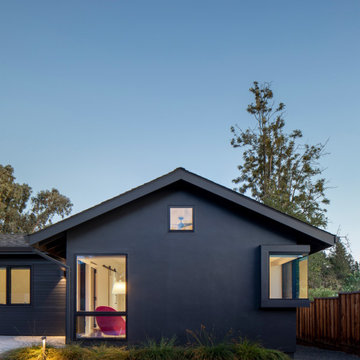
Black stucco gable with corner windows
Minimalistisk inredning av ett mellanstort svart hus, med allt i ett plan, stuckatur, sadeltak och tak i shingel
Minimalistisk inredning av ett mellanstort svart hus, med allt i ett plan, stuckatur, sadeltak och tak i shingel
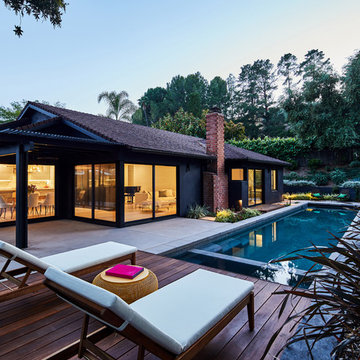
Backyard at dusk
Landscape design by Meg Rushing Coffee
Photo by Dan Arnold
Bild på ett mellanstort 50 tals svart hus, med allt i ett plan, stuckatur, valmat tak och tak i shingel
Bild på ett mellanstort 50 tals svart hus, med allt i ett plan, stuckatur, valmat tak och tak i shingel
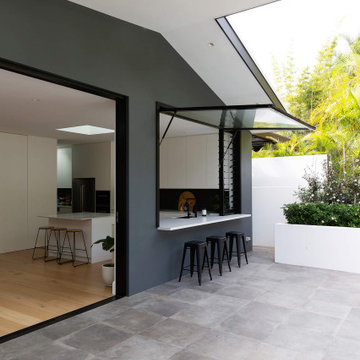
Hydraulic window lift servery.
Inredning av ett modernt stort svart hus, med tre eller fler plan, stuckatur, sadeltak och tak i mixade material
Inredning av ett modernt stort svart hus, med tre eller fler plan, stuckatur, sadeltak och tak i mixade material
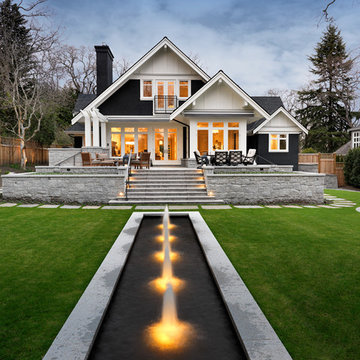
Inspiration för ett vintage svart hus, med två våningar, stuckatur, sadeltak och tak i shingel
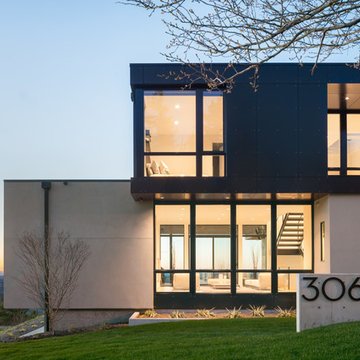
Andrew Pogue Photography
Idéer för stora funkis svarta hus, med stuckatur, platt tak och två våningar
Idéer för stora funkis svarta hus, med stuckatur, platt tak och två våningar

撮影:笹倉洋平(笹の倉舎)
Idéer för ett mellanstort asiatiskt svart hus, med allt i ett plan, stuckatur, valmat tak och tak med takplattor
Idéer för ett mellanstort asiatiskt svart hus, med allt i ett plan, stuckatur, valmat tak och tak med takplattor

реконструкция старого дома
Idéer för små industriella svarta hus, med stuckatur, sadeltak och tak i shingel
Idéer för små industriella svarta hus, med stuckatur, sadeltak och tak i shingel
315 foton på svart hus, med stuckatur
1
