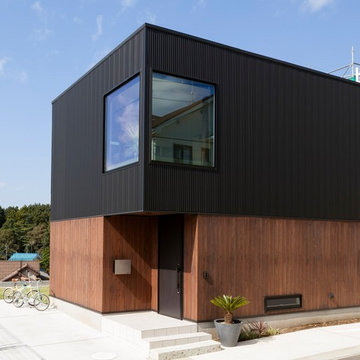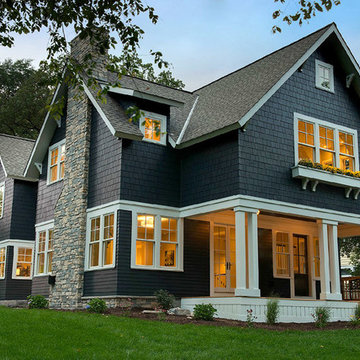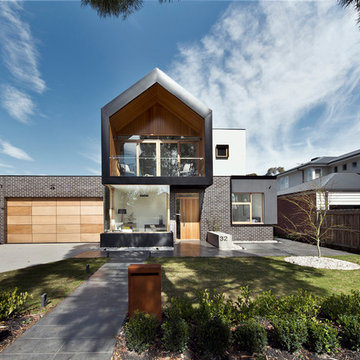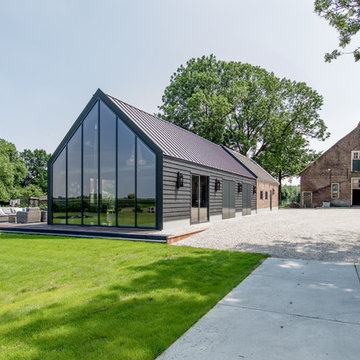10 869 foton på svart hus

Idéer för små minimalistiska svarta hus, med allt i ett plan, sadeltak och tak i shingel

Photo: Roy Aguilar
Foto på ett litet 60 tals svart hus, med allt i ett plan, tegel, sadeltak och tak i metall
Foto på ett litet 60 tals svart hus, med allt i ett plan, tegel, sadeltak och tak i metall
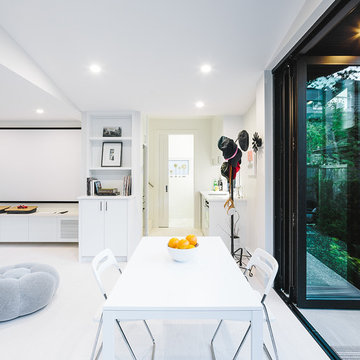
Project Overview:
This project was a new construction laneway house designed by Alex Glegg and built by Eyco Building Group in Vancouver, British Columbia. It uses our Gendai cladding that shows off beautiful wood grain with a blackened look that creates a stunning contrast against their homes trim and its lighter interior. Photos courtesy of Christopher Rollett.
Product: Gendai 1×6 select grade shiplap
Prefinish: Black
Application: Residential – Exterior
SF: 1200SF
Designer: Alex Glegg
Builder: Eyco Building Group
Date: August 2017
Location: Vancouver, BC
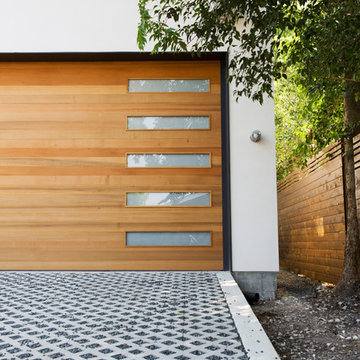
Photography by Luke Jacobs
Inspiration för små moderna svarta hus, med två våningar, blandad fasad och tak i metall
Inspiration för små moderna svarta hus, med två våningar, blandad fasad och tak i metall
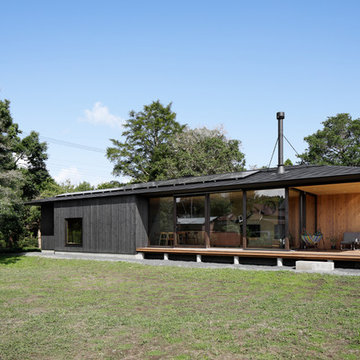
写真@安田誠
Exempel på ett asiatiskt svart hus, med sadeltak, allt i ett plan och tak i metall
Exempel på ett asiatiskt svart hus, med sadeltak, allt i ett plan och tak i metall
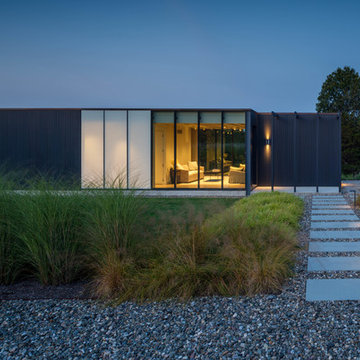
Photographer: Michael Del Rossi
Exempel på ett modernt svart hus, med allt i ett plan och platt tak
Exempel på ett modernt svart hus, med allt i ett plan och platt tak
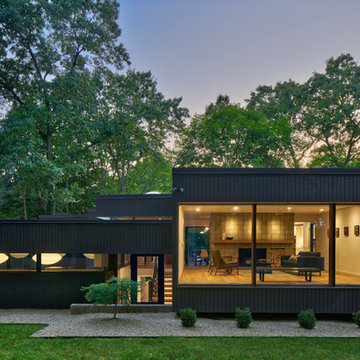
Photo: Jason Keen
Idéer för 50 tals svarta hus, med två våningar och platt tak
Idéer för 50 tals svarta hus, med två våningar och platt tak
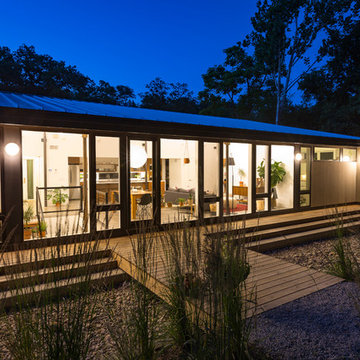
RVP Photography
Modern inredning av ett litet svart hus, med allt i ett plan, metallfasad och pulpettak
Modern inredning av ett litet svart hus, med allt i ett plan, metallfasad och pulpettak
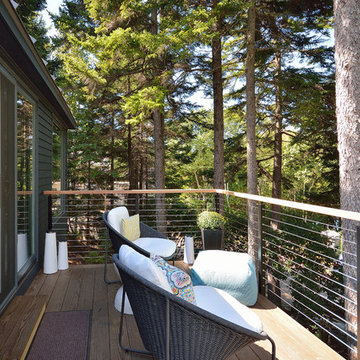
David Matero
Inspiration för ett litet funkis svart trähus, med allt i ett plan och sadeltak
Inspiration för ett litet funkis svart trähus, med allt i ett plan och sadeltak
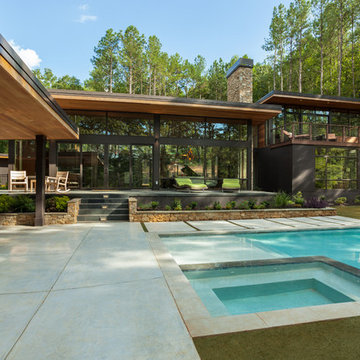
Inspiration för ett mellanstort funkis svart hus, med två våningar, blandad fasad och platt tak
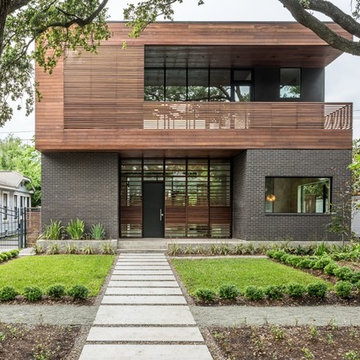
Modern inredning av ett stort svart hus, med två våningar, blandad fasad och platt tak
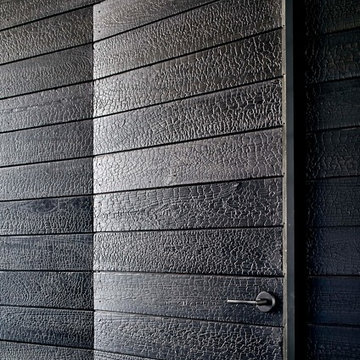
Beautiful textures and grain appears can be achieved with shou sugi.
Bild på ett funkis svart hus
Bild på ett funkis svart hus
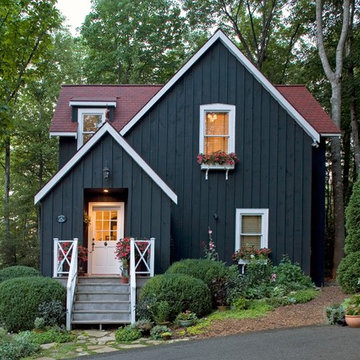
Clad in wood board and batten siding stained in Cabot's semi-solid black stain with white trim.
Bild på ett vintage svart trähus, med två våningar
Bild på ett vintage svart trähus, med två våningar
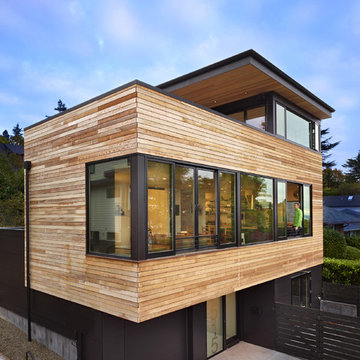
A new Seattle modern house designed by chadbourne + doss architects houses a couple and their 18 bicycles. 3 floors connect indoors and out and provide panoramic views of Lake Washington.
photo by Benjamin Benschneider
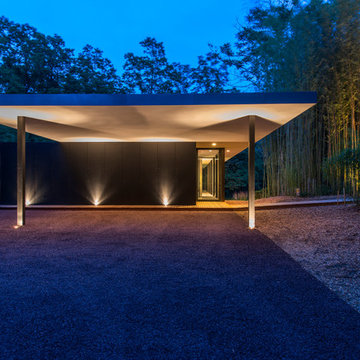
Paul Domzal- Photographer
Inspiration för moderna svarta hus, med allt i ett plan och platt tak
Inspiration för moderna svarta hus, med allt i ett plan och platt tak
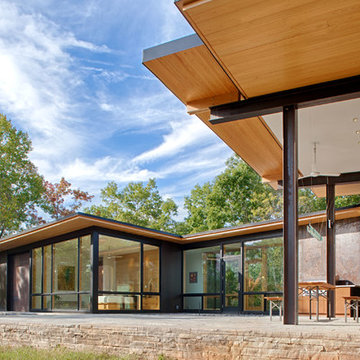
This modern lake house is located in the foothills of the Blue Ridge Mountains. The residence overlooks a mountain lake with expansive mountain views beyond. The design ties the home to its surroundings and enhances the ability to experience both home and nature together. The entry level serves as the primary living space and is situated into three groupings; the Great Room, the Guest Suite and the Master Suite. A glass connector links the Master Suite, providing privacy and the opportunity for terrace and garden areas.
Won a 2013 AIANC Design Award. Featured in the Austrian magazine, More Than Design. Featured in Carolina Home and Garden, Summer 2015.
10 869 foton på svart hus
6
