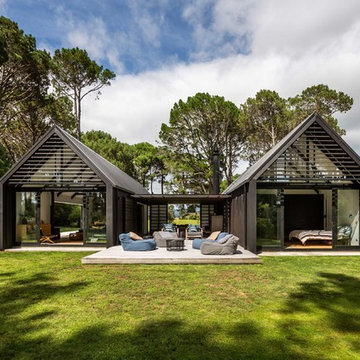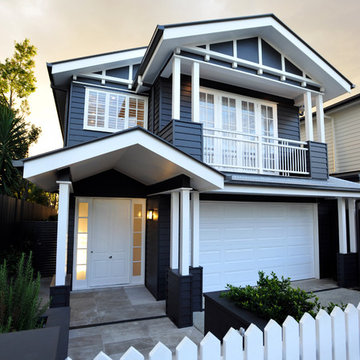10 878 foton på svart hus
Sortera efter:
Budget
Sortera efter:Populärt i dag
141 - 160 av 10 878 foton
Artikel 1 av 2

Black vinyl board and batten style siding was installed around the entire exterior, accented with cedar wood tones on the garage door, dormer window, and the posts on the front porch. The dark, modern look was continued with the use of black soffit, fascia, windows, and stone.

The project’s goal is to introduce more affordable contemporary homes for Triangle Area housing. This 1,800 SF modern ranch-style residence takes its shape from the archetypal gable form and helps to integrate itself into the neighborhood. Although the house presents a modern intervention, the project’s scale and proportional parameters integrate into its context.
Natural light and ventilation are passive goals for the project. A strong indoor-outdoor connection was sought by establishing views toward the wooded landscape and having a deck structure weave into the public area. North Carolina’s natural textures are represented in the simple black and tan palette of the facade.
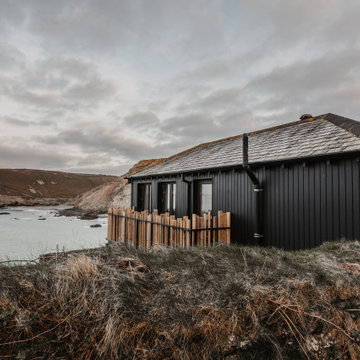
This house extension attaches to the original stone cottage, spread over two floors. The new extension is wrapped in vertical black timber cladding to differentiate from the original cottage. Top down living is provided to maximise the views out to sea from the central living spaces.

Idéer för ett stort lantligt svart hus, med två våningar, sadeltak och tak i mixade material
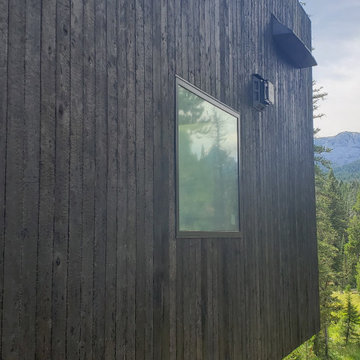
Traditional Black Fir Shou Sugi Ban siding clads the side of this mountain industrial home built by Brandner Design.
Exempel på ett industriellt svart hus
Exempel på ett industriellt svart hus

This gem of a house was built in the 1950s, when its neighborhood undoubtedly felt remote. The university footprint has expanded in the 70 years since, however, and today this home sits on prime real estate—easy biking and reasonable walking distance to campus.
When it went up for sale in 2017, it was largely unaltered. Our clients purchased it to renovate and resell, and while we all knew we'd need to add square footage to make it profitable, we also wanted to respect the neighborhood and the house’s own history. Swedes have a word that means “just the right amount”: lagom. It is a guiding philosophy for us at SYH, and especially applied in this renovation. Part of the soul of this house was about living in just the right amount of space. Super sizing wasn’t a thing in 1950s America. So, the solution emerged: keep the original rectangle, but add an L off the back.
With no owner to design with and for, SYH created a layout to appeal to the masses. All public spaces are the back of the home--the new addition that extends into the property’s expansive backyard. A den and four smallish bedrooms are atypically located in the front of the house, in the original 1500 square feet. Lagom is behind that choice: conserve space in the rooms where you spend most of your time with your eyes shut. Put money and square footage toward the spaces in which you mostly have your eyes open.
In the studio, we started calling this project the Mullet Ranch—business up front, party in the back. The front has a sleek but quiet effect, mimicking its original low-profile architecture street-side. It’s very Hoosier of us to keep appearances modest, we think. But get around to the back, and surprise! lofted ceilings and walls of windows. Gorgeous.

MAKING A STATEMENT sited on EXPANSIVE Nichols Hills lot. Worth the wait...STUNNING MASTERPIECE by Sudderth Design. ULTIMATE in LUXURY features oak hardwoods throughout, HIGH STYLE quartz and marble counters, catering kitchen, Statement gas fireplace, wine room, floor to ceiling windows, cutting-edge fixtures, ample storage, and more! Living space was made to entertain. Kitchen adjacent to spacious living leaves nothing missed...built in hutch, Top of the line appliances, pantry wall, & spacious island. Sliding doors lead to outdoor oasis. Private outdoor space complete w/pool, kitchen, fireplace, huge covered patio, & bath. Sudderth hits it home w/the master suite. Forward thinking master bedroom is simply SEXY! EXPERIENCE the master bath w/HUGE walk-in closet, built-ins galore, & laundry. Well thought out 2nd level features: OVERSIZED game room, 2 bed, 2bth, 1 half bth, Large walk-in heated & cooled storage, & laundry. A HOME WORTH DREAMING ABOUT.

Modern inredning av ett stort svart hus, med två våningar, stuckatur, platt tak och levande tak

Modern, small community living and vacationing in these tiny homes. The beautiful, shou sugi ban exterior fits perfectly in the natural, forest surrounding. Built to last on permanent concrete slabs and engineered for all the extreme weather that northwest Montana can throw at these rugged homes.
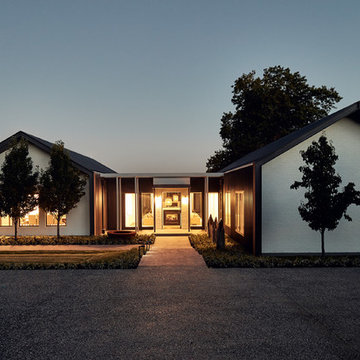
Peter Bennetts
Exempel på ett stort modernt svart hus, med allt i ett plan, metallfasad, sadeltak och tak i metall
Exempel på ett stort modernt svart hus, med allt i ett plan, metallfasad, sadeltak och tak i metall
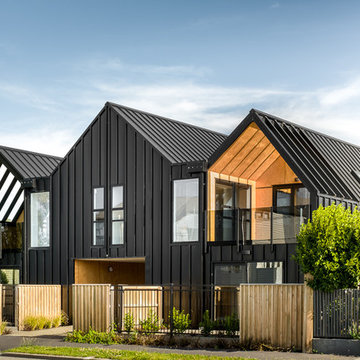
Dennis Radermacher
Idéer för små funkis svarta lägenheter, med två våningar, metallfasad, sadeltak och tak i metall
Idéer för små funkis svarta lägenheter, med två våningar, metallfasad, sadeltak och tak i metall

Nedoff Fotography
Idéer för ett stort skandinaviskt svart hus, med två våningar och tak i mixade material
Idéer för ett stort skandinaviskt svart hus, med två våningar och tak i mixade material

Project Overview:
This project was a new construction laneway house designed by Alex Glegg and built by Eyco Building Group in Vancouver, British Columbia. It uses our Gendai cladding that shows off beautiful wood grain with a blackened look that creates a stunning contrast against their homes trim and its lighter interior. Photos courtesy of Christopher Rollett.
Product: Gendai 1×6 select grade shiplap
Prefinish: Black
Application: Residential – Exterior
SF: 1200SF
Designer: Alex Glegg
Builder: Eyco Building Group
Date: August 2017
Location: Vancouver, BC
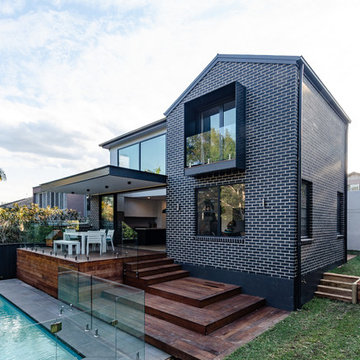
Inspiration för stora moderna svarta hus, med två våningar, tegel, sadeltak och tak i metall

Outdoor living at its finest, featuring both covered and open recreational spaces.
Modern inredning av ett mycket stort svart hus, med tre eller fler plan, blandad fasad och platt tak
Modern inredning av ett mycket stort svart hus, med tre eller fler plan, blandad fasad och platt tak
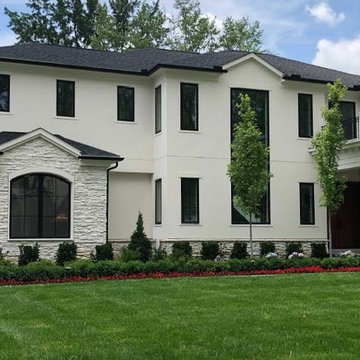
Custom Build in Royal Oak MI
Bild på ett funkis svart hus, med två våningar, stuckatur, valmat tak och tak i shingel
Bild på ett funkis svart hus, med två våningar, stuckatur, valmat tak och tak i shingel
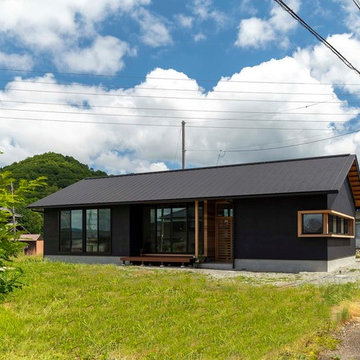
のどかな田園風景の中に建つ平屋の住宅です。
Photo:Junya Terashita
Foto på ett mellanstort orientaliskt svart hus, med allt i ett plan, stuckatur, sadeltak och tak i metall
Foto på ett mellanstort orientaliskt svart hus, med allt i ett plan, stuckatur, sadeltak och tak i metall

Martin Vecchio Photography
Bild på ett stort maritimt svart hus, med två våningar, sadeltak och tak i shingel
Bild på ett stort maritimt svart hus, med två våningar, sadeltak och tak i shingel
10 878 foton på svart hus
8
