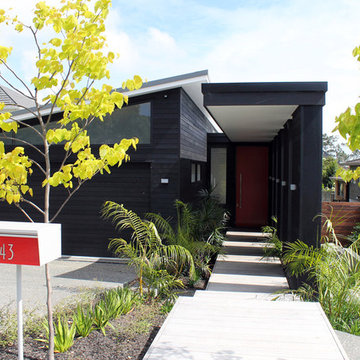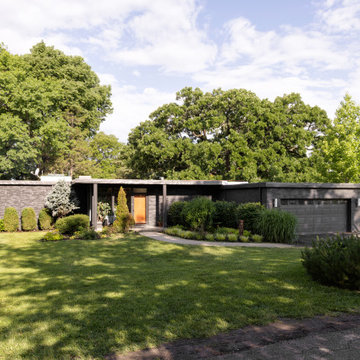10 876 foton på svart hus
Sortera efter:
Budget
Sortera efter:Populärt i dag
61 - 80 av 10 876 foton
Artikel 1 av 2
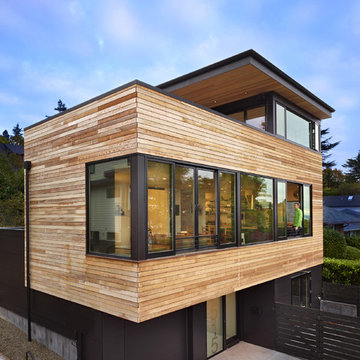
A new Seattle modern house designed by chadbourne + doss architects houses a couple and their 18 bicycles. 3 floors connect indoors and out and provide panoramic views of Lake Washington.
photo by Benjamin Benschneider

This modern lake house is located in the foothills of the Blue Ridge Mountains. The residence overlooks a mountain lake with expansive mountain views beyond. The design ties the home to its surroundings and enhances the ability to experience both home and nature together. The entry level serves as the primary living space and is situated into three groupings; the Great Room, the Guest Suite and the Master Suite. A glass connector links the Master Suite, providing privacy and the opportunity for terrace and garden areas.
Won a 2013 AIANC Design Award. Featured in the Austrian magazine, More Than Design. Featured in Carolina Home and Garden, Summer 2015.
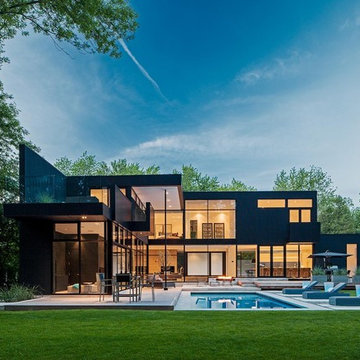
Ultra modern family home, photography by Peter A. Sellar © 2012 www.photoklik.com
Bild på ett stort funkis svart hus, med två våningar
Bild på ett stort funkis svart hus, med två våningar

chadbourne + doss architects reimagines a mid century modern house. Nestled into a hillside this home provides a quiet and protected modern sanctuary for its family.
Photo by Benjamin Benschneider

This Scandinavian look shows off beauty in simplicity. The clean lines of the roof allow for very dramatic interiors. Tall windows and clerestories throughout bring in great natural light!
Meyer Design
Lakewest Custom Homes

What started as a kitchen and two-bathroom remodel evolved into a full home renovation plus conversion of the downstairs unfinished basement into a permitted first story addition, complete with family room, guest suite, mudroom, and a new front entrance. We married the midcentury modern architecture with vintage, eclectic details and thoughtful materials.

Timber clad exterior with pivot and slide window seat.
Modern inredning av ett mellanstort svart hus, med sadeltak
Modern inredning av ett mellanstort svart hus, med sadeltak

James Hardie smooth lap siding, with Fiberon Promenade accent, Clopay black modern steel door with Cultured Stone Pro Fit Ledgestone in Platinum
Idéer för mellanstora funkis svarta hus, med allt i ett plan, fiberplattor i betong, pulpettak och tak i mixade material
Idéer för mellanstora funkis svarta hus, med allt i ett plan, fiberplattor i betong, pulpettak och tak i mixade material
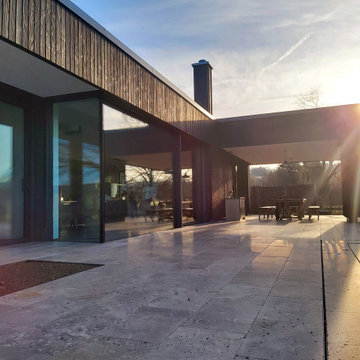
Haus R wurde als quadratischer Wohnkörper konzipert, welcher sich zur Erschließungsseite differenziert. Mit seinen großzügigen Wohnbereichen öffnet sich das ebenerdige Gebäude zu den rückwärtigen Freiflächen und fließt in den weitläufigen Außenraum.
Eine gestaltprägende Holzverschalung im Außenbereich, akzentuierte Materialien im Innenraum, sowie die Kombination mit großformatigen Verglasungen setzen das Gebäude bewußt in Szene.

Mid Century Modern Exterior Mood Board
Inspiration för ett stort 50 tals svart hus, med allt i ett plan
Inspiration för ett stort 50 tals svart hus, med allt i ett plan

The Guemes Island cabin is designed with a SIPS roof and foundation built with ICF. The exterior walls are highly insulated to bring the home to a new passive house level of construction. The highly efficient exterior envelope of the home helps to reduce the amount of energy needed to heat and cool the home, thus creating a very comfortable environment in the home.
Design by: H2D Architecture + Design
www.h2darchitects.com
Photos: Chad Coleman Photography

Siparila's Evolute 8 exterior wood siding was used to give Lykke Condos its naturalistic, Scandinavian aesthetic appeal. Evolute 8 panels are thermally modified, end-matched, and use secret nailing attachment for a sleek, seamless look. All of Siparila's products are PEFC certified and free from chemicals that are hazardous to human and environment health (CE labeled).

Photo by Roehner + Ryan
Bild på ett mellanstort lantligt svart hus, med allt i ett plan, fiberplattor i betong, sadeltak och tak i metall
Bild på ett mellanstort lantligt svart hus, med allt i ett plan, fiberplattor i betong, sadeltak och tak i metall

Back of house. Dark paint. Black paint on siding. Black framed windows. From Traditional to Modern style renovation.
Idéer för stora funkis svarta hus, med fiberplattor i betong, valmat tak och tak i shingel
Idéer för stora funkis svarta hus, med fiberplattor i betong, valmat tak och tak i shingel

Idéer för stora funkis svarta hus, med allt i ett plan, sadeltak och tak i mixade material
10 876 foton på svart hus
4
