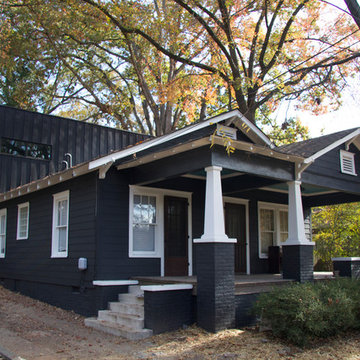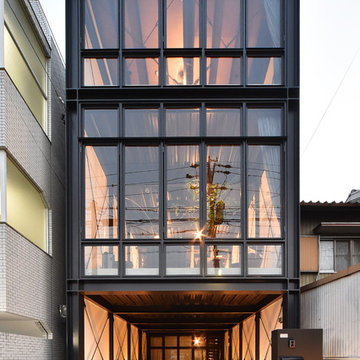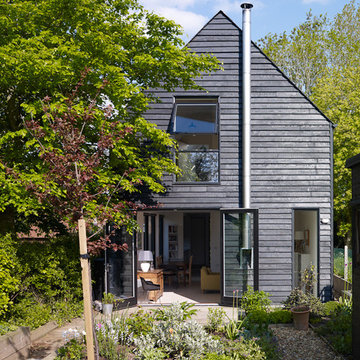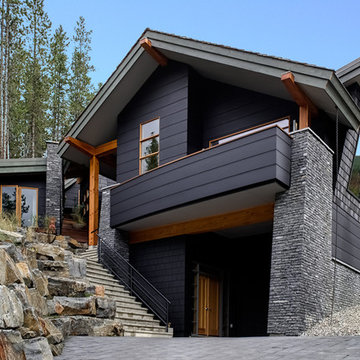10 872 foton på svart hus
Sortera efter:
Budget
Sortera efter:Populärt i dag
41 - 60 av 10 872 foton
Artikel 1 av 2

Idéer för att renovera ett vintage svart hus, med två våningar, blandad fasad, sadeltak och tak i shingel
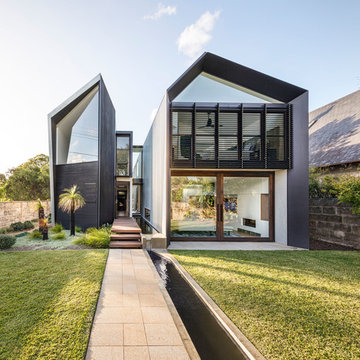
Murray Fredericks
Modern inredning av ett svart hus, med metallfasad, tak i metall, två våningar och sadeltak
Modern inredning av ett svart hus, med metallfasad, tak i metall, två våningar och sadeltak
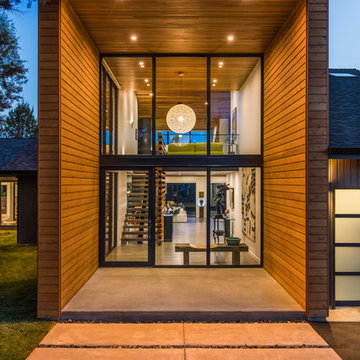
Photo: David Papazian
Modern inredning av ett stort svart hus, med två våningar, blandad fasad, platt tak och tak i shingel
Modern inredning av ett stort svart hus, med två våningar, blandad fasad, platt tak och tak i shingel
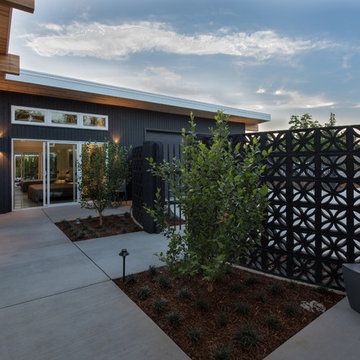
Creative Captures, David Barrios
Foto på ett mellanstort 50 tals svart hus, med allt i ett plan
Foto på ett mellanstort 50 tals svart hus, med allt i ett plan
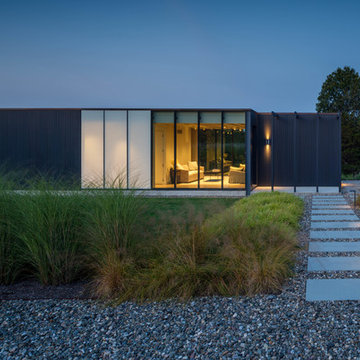
Photographer: Michael Del Rossi
Exempel på ett modernt svart hus, med allt i ett plan och platt tak
Exempel på ett modernt svart hus, med allt i ett plan och platt tak

Brian Thomas Jones, Alex Zarour
Foto på ett mellanstort funkis svart hus, med tre eller fler plan, fiberplattor i betong, platt tak och levande tak
Foto på ett mellanstort funkis svart hus, med tre eller fler plan, fiberplattor i betong, platt tak och levande tak
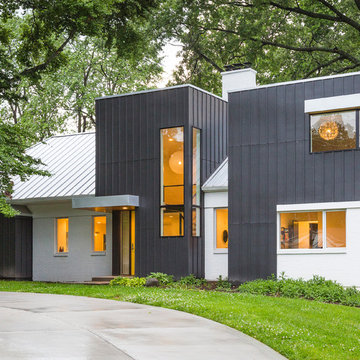
RVP Photography
Modern inredning av ett mellanstort svart hus, med två våningar, fiberplattor i betong och sadeltak
Modern inredning av ett mellanstort svart hus, med två våningar, fiberplattor i betong och sadeltak

David Straight
Idéer för att renovera ett litet funkis svart hus, med två våningar, metallfasad och sadeltak
Idéer för att renovera ett litet funkis svart hus, med två våningar, metallfasad och sadeltak
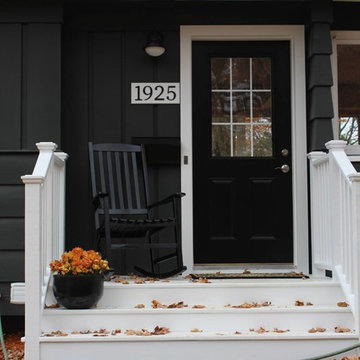
Inspiration för mellanstora klassiska svarta hus, med allt i ett plan och vinylfasad

Ranch style house brick painted with a remodeled soffit and front porch. stained wood.
-Blackstone Painters
Inredning av ett modernt stort svart hus, med allt i ett plan och tegel
Inredning av ett modernt stort svart hus, med allt i ett plan och tegel
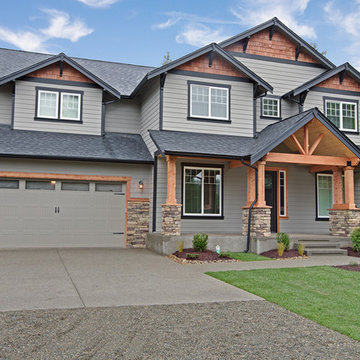
Lap siding mixed with real cedar shake give this home low maintenance yet keeps the real wood pop!
Bill Johnson
Inredning av ett amerikanskt svart hus, med två våningar och fiberplattor i betong
Inredning av ett amerikanskt svart hus, med två våningar och fiberplattor i betong
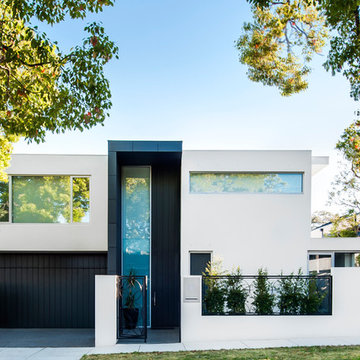
Inspiration för ett litet funkis svart hus, med två våningar, stuckatur och platt tak
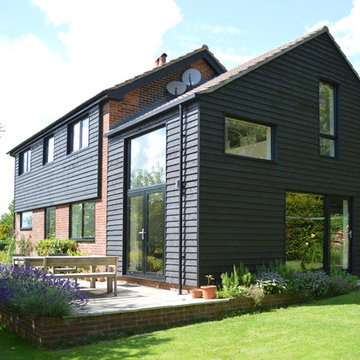
New thermally insulated timber cladding not only improves energy efficiency but updated the exterior of this tired 1960s detached house.
Idéer för mellanstora funkis svarta trähus, med två våningar
Idéer för mellanstora funkis svarta trähus, med två våningar
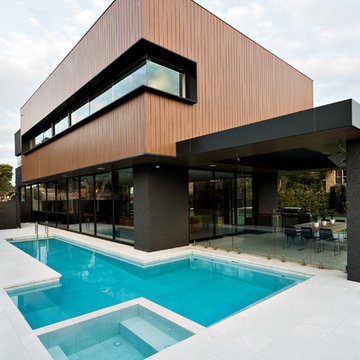
This is a great photo of the exterior cladding and black framed windows of this cubist home. The floor to ceiling windows on the ground floor enjoy views to the pool on one side of the home and the tennis court on the other.
Sarah Wood Photography

This modern lake house is located in the foothills of the Blue Ridge Mountains. The residence overlooks a mountain lake with expansive mountain views beyond. The design ties the home to its surroundings and enhances the ability to experience both home and nature together. The entry level serves as the primary living space and is situated into three groupings; the Great Room, the Guest Suite and the Master Suite. A glass connector links the Master Suite, providing privacy and the opportunity for terrace and garden areas.
Won a 2013 AIANC Design Award. Featured in the Austrian magazine, More Than Design. Featured in Carolina Home and Garden, Summer 2015.
10 872 foton på svart hus
3
