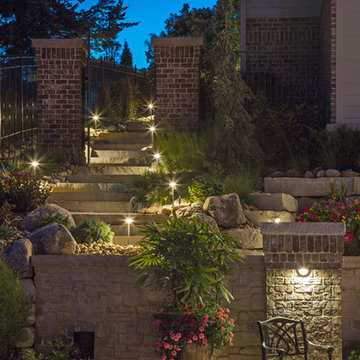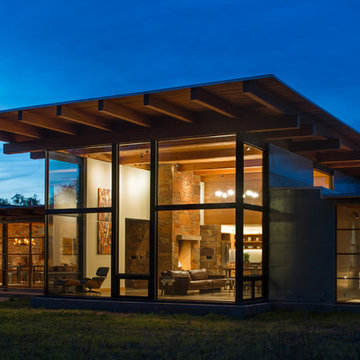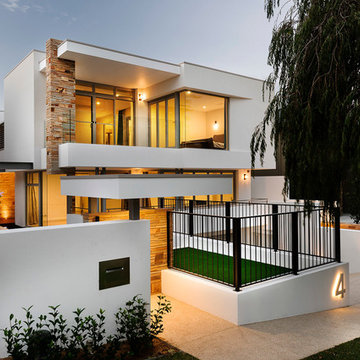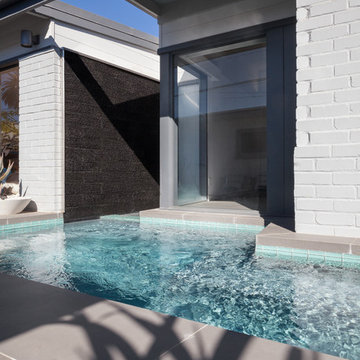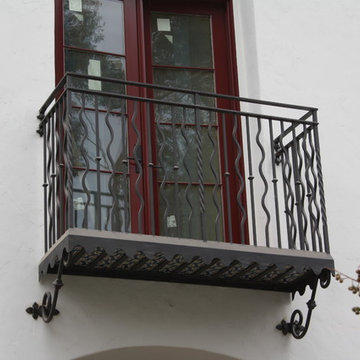134 283 foton på svart hus
Sortera efter:
Budget
Sortera efter:Populärt i dag
141 - 160 av 134 283 foton
Artikel 1 av 2
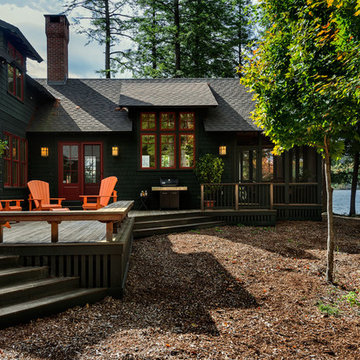
Rob Karosis Photography www.robkarosis.com
Klassisk inredning av ett hus
Klassisk inredning av ett hus
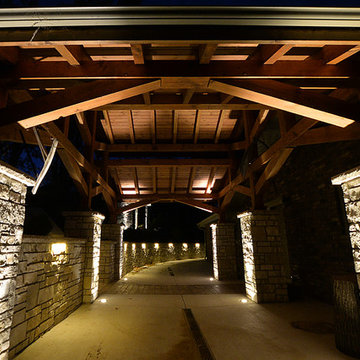
This East Troy home on Booth Lake had a few drainage issues that needed to be resolved, but one thing was clear, the homeowners knew with the proper design features, their property had amazing potential to be a fixture on the lake.
Starting with a redesign of the backyard, including retaining walls and other drainage features, the home was then ready for a radical facelift. We redesigned the entry of the home with a timber frame portico/entryway. The entire portico was built with the old-world artistry of a mortise and tenon framing method. We also designed and installed a new deck and patio facing the lake, installed an integrated driveway and sidewalk system throughout the property and added a splash of evening effects with some beautiful architectural lighting around the house.
A Timber Tech deck with Radiance cable rail system was added off the side of the house to increase lake viewing opportunities and a beautiful stamped concrete patio was installed at the lower level of the house for additional lounging.
Lastly, the original detached garage was razed and rebuilt with a new design that not only suits our client’s needs, but is designed to complement the home’s new look. The garage was built with trusses to create the tongue and groove wood cathedral ceiling and the storage area to the front of the garage. The secondary doors on the lakeside of the garage were installed to allow our client to drive his golf cart along the crushed granite pathways and to provide a stunning view of Booth Lake from the multi-purpose garage.
Terry Mayer http://www.terrymayerphotography.com/

The Fontana Bridge residence is a mountain modern lake home located in the mountains of Swain County. The LEED Gold home is mountain modern house designed to integrate harmoniously with the surrounding Appalachian mountain setting. The understated exterior and the thoughtfully chosen neutral palette blend into the topography of the wooded hillside.
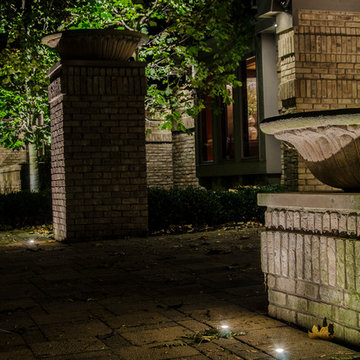
Inspiration för mellanstora klassiska beige hus, med två våningar och tegel

Mike Procyk,
Bild på ett mellanstort amerikanskt grönt hus, med två våningar och fiberplattor i betong
Bild på ett mellanstort amerikanskt grönt hus, med två våningar och fiberplattor i betong

Scott Frances
Inspiration för ett stort 60 tals flerfärgat hus, med allt i ett plan, glasfasad och platt tak
Inspiration för ett stort 60 tals flerfärgat hus, med allt i ett plan, glasfasad och platt tak
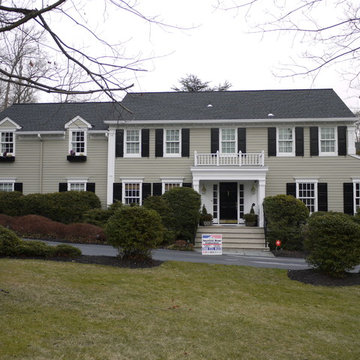
James HardiePlank 5" Cedarmill Exposure (Monterey Taupe)
AZEK Full Cellular PVC Crown Moulding Profiles
6" Gutters & Downspouts (White)
Installed by American Home Contractors, Florham Park, NJ
Property located in Short Hills, NJ
www.njahc.com

www.brandoninteriordesign.co.uk
You don't get a second chance to make a first impression !! The front door of this grand country house has been given a new lease of life by painting the outdated "orange" wood in a bold and elegant green. The look is further enhanced by the topiary in antique stone plant holders.
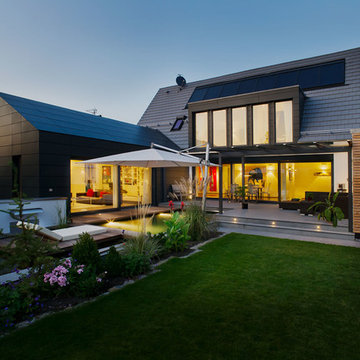
UWE MÜHLHÄUSSER PHOTOGRAPHY
Inredning av ett modernt mellanstort vitt hus, med två våningar och sadeltak
Inredning av ett modernt mellanstort vitt hus, med två våningar och sadeltak
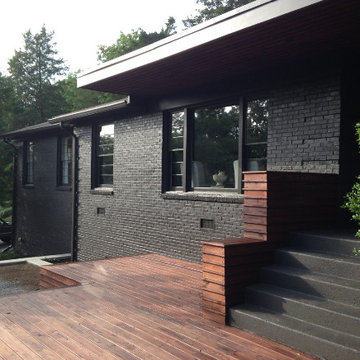
With years of experience in the Nashville area, Blackstone Painters offers professional quality to your average homeowner, general contractor, and investor. Blackstone Painters provides a skillful job, one that has preserved and improved the look and value of many homes and businesses. Whether your project is an occupied living space, new construction, remodel, or renovation, Blackstone Painters will make your project stand out from the rest. We specialize in interior and exterior painting. We also offer faux finishing and environmentally safe VOC paints. Serving Nashville, Davidson County and Williamson County.

Phillip Ennis Photography
Inspiration för mycket stora moderna bruna hus, med tre eller fler plan, sadeltak och tak i shingel
Inspiration för mycket stora moderna bruna hus, med tre eller fler plan, sadeltak och tak i shingel
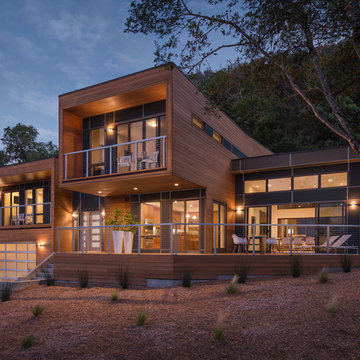
The Sidebreeze by Blu Homes. Photo by Michael Kelley
Idéer för ett modernt trähus, med två våningar och platt tak
Idéer för ett modernt trähus, med två våningar och platt tak
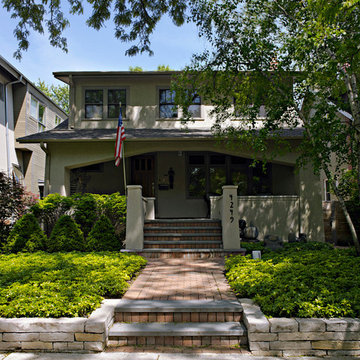
Anthony May, Anthony May Photography
Bild på ett mellanstort vintage beige hus, med stuckatur, pulpettak och två våningar
Bild på ett mellanstort vintage beige hus, med stuckatur, pulpettak och två våningar
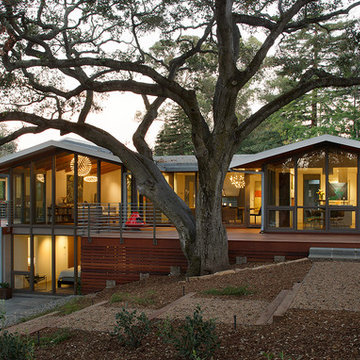
Eric Rorer
Idéer för att renovera ett stort 50 tals grått hus, med två våningar, blandad fasad och sadeltak
Idéer för att renovera ett stort 50 tals grått hus, med två våningar, blandad fasad och sadeltak
134 283 foton på svart hus
8

