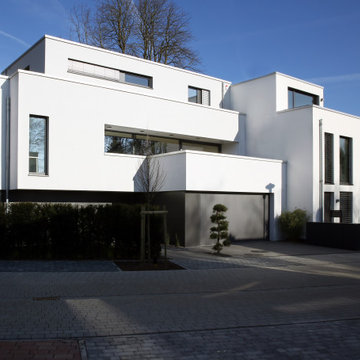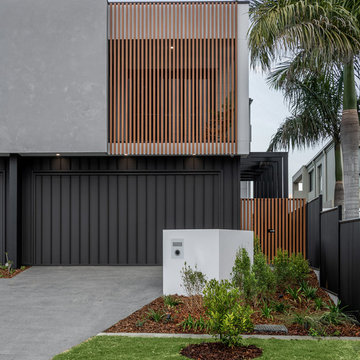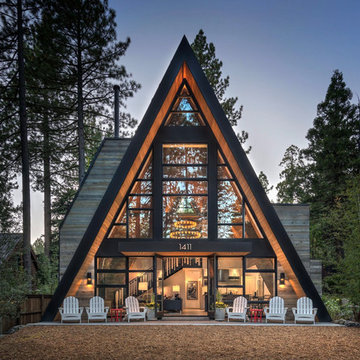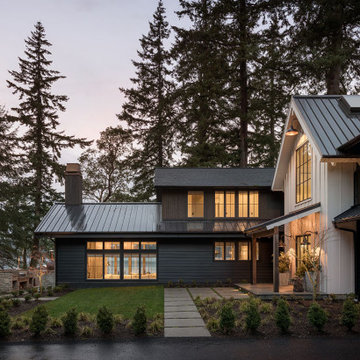134 240 foton på svart hus
Sortera efter:Populärt i dag
61 - 80 av 134 240 foton
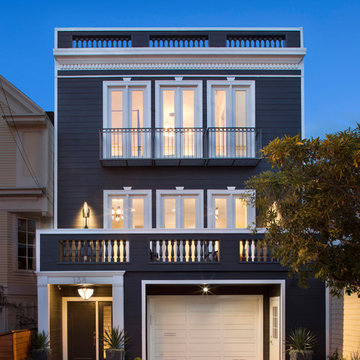
Paul Dyer Photography
Klassisk inredning av ett stort hus, med tre eller fler plan
Klassisk inredning av ett stort hus, med tre eller fler plan

御影用水の家|菊池ひろ建築設計室 撮影 archipicture 遠山功太
Foto på ett funkis svart hus, med två våningar, pulpettak och tak i metall
Foto på ett funkis svart hus, med två våningar, pulpettak och tak i metall
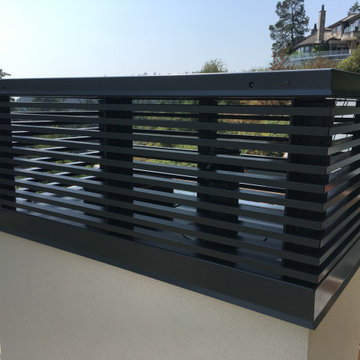
Chimney cap installation on a project in West Vancouver! Contemporary design with a a hinged top for cleaning the chimney flue!
Inspiration för ett funkis hus
Inspiration för ett funkis hus

The Betty at Inglenook’s Pocket Neighborhoods is an open two-bedroom Cottage-style Home that facilitates everyday living on a single level. High ceilings in the kitchen, family room and dining nook make this a bright and enjoyable space for your morning coffee, cooking a gourmet dinner, or entertaining guests. Whether it’s the Betty Sue or a Betty Lou, the Betty plans are tailored to maximize the way we live.
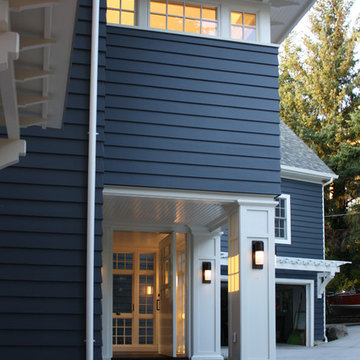
Bead board ceilings inside the entry vestibule and at the covered porch complement the existing and new eaves.
Bild på ett stort vintage blått hus, med tre eller fler plan, fiberplattor i betong, sadeltak och tak i mixade material
Bild på ett stort vintage blått hus, med tre eller fler plan, fiberplattor i betong, sadeltak och tak i mixade material

Inspiration för stora moderna vita hus, med allt i ett plan, tegel, valmat tak och tak i shingel
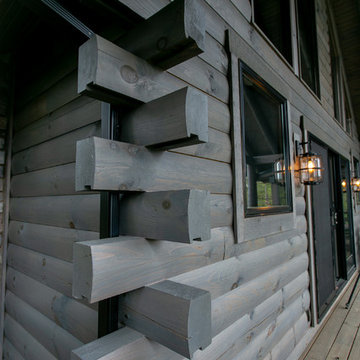
Gray stained log home with black windows, doors, gutters and black light fixtures. Home is constructed of Milled D Logs with Butt n Pass corners.
Idéer för ett mellanstort rustikt grått hus, med allt i ett plan och tak i metall
Idéer för ett mellanstort rustikt grått hus, med allt i ett plan och tak i metall

Bild på ett funkis brunt hus, med två våningar, glasfasad och platt tak

Exterior - Front Entry
Beach House at Avoca Beach by Architecture Saville Isaacs
Project Summary
Architecture Saville Isaacs
https://www.architecturesavilleisaacs.com.au/
The core idea of people living and engaging with place is an underlying principle of our practice, given expression in the manner in which this home engages with the exterior, not in a general expansive nod to view, but in a varied and intimate manner.
The interpretation of experiencing life at the beach in all its forms has been manifested in tangible spaces and places through the design of pavilions, courtyards and outdoor rooms.
Architecture Saville Isaacs
https://www.architecturesavilleisaacs.com.au/
A progression of pavilions and courtyards are strung off a circulation spine/breezeway, from street to beach: entry/car court; grassed west courtyard (existing tree); games pavilion; sand+fire courtyard (=sheltered heart); living pavilion; operable verandah; beach.
The interiors reinforce architectural design principles and place-making, allowing every space to be utilised to its optimum. There is no differentiation between architecture and interiors: Interior becomes exterior, joinery becomes space modulator, materials become textural art brought to life by the sun.
Project Description
Architecture Saville Isaacs
https://www.architecturesavilleisaacs.com.au/
The core idea of people living and engaging with place is an underlying principle of our practice, given expression in the manner in which this home engages with the exterior, not in a general expansive nod to view, but in a varied and intimate manner.
The house is designed to maximise the spectacular Avoca beachfront location with a variety of indoor and outdoor rooms in which to experience different aspects of beachside living.
Client brief: home to accommodate a small family yet expandable to accommodate multiple guest configurations, varying levels of privacy, scale and interaction.
A home which responds to its environment both functionally and aesthetically, with a preference for raw, natural and robust materials. Maximise connection – visual and physical – to beach.
The response was a series of operable spaces relating in succession, maintaining focus/connection, to the beach.
The public spaces have been designed as series of indoor/outdoor pavilions. Courtyards treated as outdoor rooms, creating ambiguity and blurring the distinction between inside and out.
A progression of pavilions and courtyards are strung off circulation spine/breezeway, from street to beach: entry/car court; grassed west courtyard (existing tree); games pavilion; sand+fire courtyard (=sheltered heart); living pavilion; operable verandah; beach.
Verandah is final transition space to beach: enclosable in winter; completely open in summer.
This project seeks to demonstrates that focusing on the interrelationship with the surrounding environment, the volumetric quality and light enhanced sculpted open spaces, as well as the tactile quality of the materials, there is no need to showcase expensive finishes and create aesthetic gymnastics. The design avoids fashion and instead works with the timeless elements of materiality, space, volume and light, seeking to achieve a sense of calm, peace and tranquillity.
Architecture Saville Isaacs
https://www.architecturesavilleisaacs.com.au/
Focus is on the tactile quality of the materials: a consistent palette of concrete, raw recycled grey ironbark, steel and natural stone. Materials selections are raw, robust, low maintenance and recyclable.
Light, natural and artificial, is used to sculpt the space and accentuate textural qualities of materials.
Passive climatic design strategies (orientation, winter solar penetration, screening/shading, thermal mass and cross ventilation) result in stable indoor temperatures, requiring minimal use of heating and cooling.
Architecture Saville Isaacs
https://www.architecturesavilleisaacs.com.au/
Accommodation is naturally ventilated by eastern sea breezes, but sheltered from harsh afternoon winds.
Both bore and rainwater are harvested for reuse.
Low VOC and non-toxic materials and finishes, hydronic floor heating and ventilation ensure a healthy indoor environment.
Project was the outcome of extensive collaboration with client, specialist consultants (including coastal erosion) and the builder.
The interpretation of experiencing life by the sea in all its forms has been manifested in tangible spaces and places through the design of the pavilions, courtyards and outdoor rooms.
The interior design has been an extension of the architectural intent, reinforcing architectural design principles and place-making, allowing every space to be utilised to its optimum capacity.
There is no differentiation between architecture and interiors: Interior becomes exterior, joinery becomes space modulator, materials become textural art brought to life by the sun.
Architecture Saville Isaacs
https://www.architecturesavilleisaacs.com.au/
https://www.architecturesavilleisaacs.com.au/
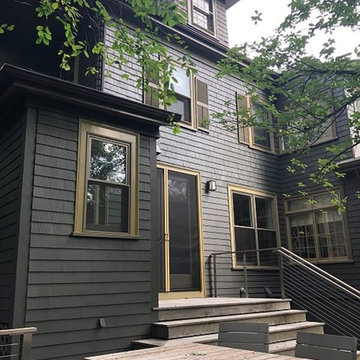
This photo really shows how the charcoal and gold paint colors highlight the shingle siding. This color is a great choice for emphasizing the natural charm and flexibility of wood as a surface. The natural surface of both the back steps and bench in the foreground stand in stark contrast. This greatly enhances the view of the charcoal and gold trim, while bringing them together.

Inspiration för ett rustikt grått hus, med två våningar, blandad fasad, sadeltak och tak i metall
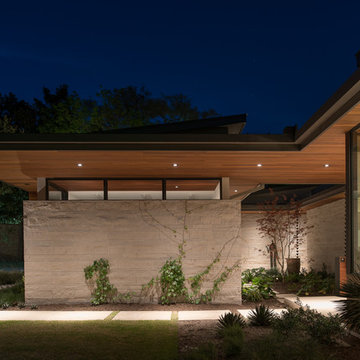
Photo Credit: Paul Bardagjy
Modern inredning av ett stort hus, med två våningar och tak i metall
Modern inredning av ett stort hus, med två våningar och tak i metall
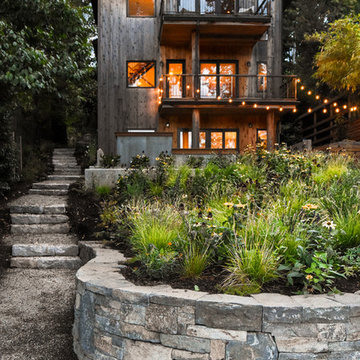
Design: LandCurrent Contractor: Pistilslandscape Photo: Pistilslandscape
Bild på ett rustikt hus
Bild på ett rustikt hus

MillerRoodell Architects // Gordon Gregory Photography
Inspiration för ett rustikt brunt trähus, med tak i shingel, allt i ett plan och sadeltak
Inspiration för ett rustikt brunt trähus, med tak i shingel, allt i ett plan och sadeltak

グレーをベースにした外壁に黒いカラークリートの土間が
外観のスタイリッシュな印象を際立たせています。
シンボルツリーの株立ちアオダモが素敵なチョイスです。
Inredning av ett modernt mellanstort grått hus, med två våningar, pulpettak och tak i metall
Inredning av ett modernt mellanstort grått hus, med två våningar, pulpettak och tak i metall
134 240 foton på svart hus
4

