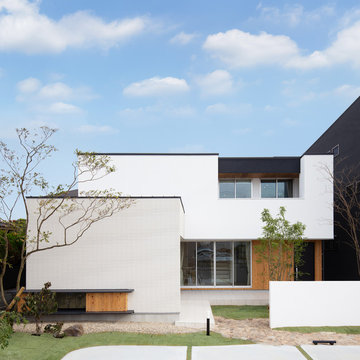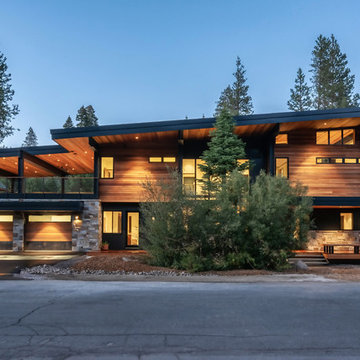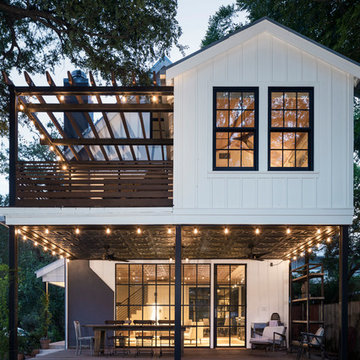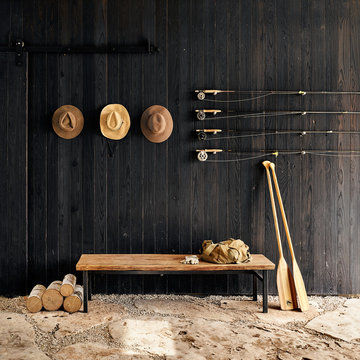134 240 foton på svart hus

Amerikansk inredning av ett grått hus, med två våningar, valmat tak och tak i shingel

I redesigned the blue prints for the stone entryway to give it the drama and heft that's appropriate for a home of this caliber. I widened the metal doorway to open up the view to the interior, and added the stone arch around the perimeter. I also defined the porch with a stone border in a darker hue.
Photo by Brian Gassel
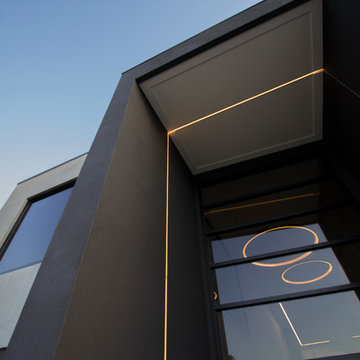
Idéer för ett stort modernt grått hus, med två våningar, metallfasad, platt tak och tak i metall
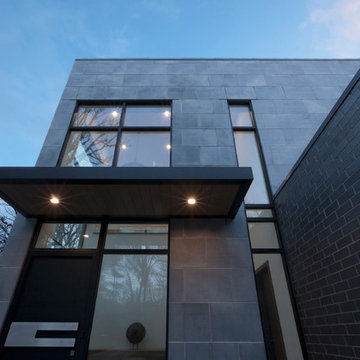
Looking up at two-story foyer from exterior - Architect: HAUS | Architecture For Modern Lifestyles with Joe Trojanowski Architect PC - General Contractor: Illinois Designers & Builders - Photography: HAUS

Foto på ett mellanstort vintage grått hus, med två våningar, sadeltak och tak i shingel
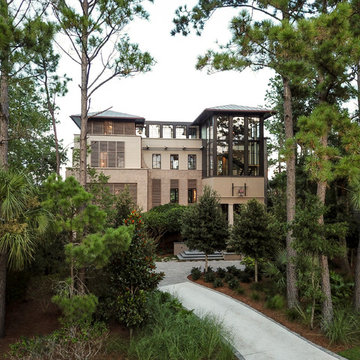
This creek side Kiawah Island home veils a romanticized modern surprise. Designed as a muse reflecting the owners’ Brooklyn stoop upbringing, its vertical stature offers maximum use of space and magnificent views from every room. Nature cues its color palette and texture, which is reflected throughout the home. Photography by Brennan Wesley

Birchwood Construction had the pleasure of working with Jonathan Lee Architects to revitalize this beautiful waterfront cottage. Located in the historic Belvedere Club community, the home's exterior design pays homage to its original 1800s grand Southern style. To honor the iconic look of this era, Birchwood craftsmen cut and shaped custom rafter tails and an elegant, custom-made, screen door. The home is framed by a wraparound front porch providing incomparable Lake Charlevoix views.
The interior is embellished with unique flat matte-finished countertops in the kitchen. The raw look complements and contrasts with the high gloss grey tile backsplash. Custom wood paneling captures the cottage feel throughout the rest of the home. McCaffery Painting and Decorating provided the finishing touches by giving the remodeled rooms a fresh coat of paint.
Photo credit: Phoenix Photographic
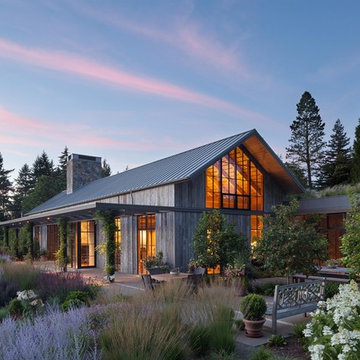
Country Garden Residence by Olson Kunding.
Photos by: Jeremy Bitterman
Idéer för ett lantligt grått trähus, med allt i ett plan, sadeltak och tak i metall
Idéer för ett lantligt grått trähus, med allt i ett plan, sadeltak och tak i metall

矢ケ崎の家2016|菊池ひろ建築設計室
撮影:辻岡 利之
Foto på ett mellanstort funkis svart hus i flera nivåer, med valmat tak och tak i metall
Foto på ett mellanstort funkis svart hus i flera nivåer, med valmat tak och tak i metall
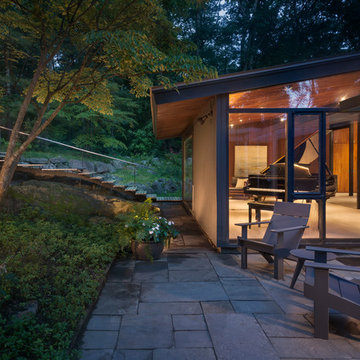
Flavin Architects was chosen for the renovation due to their expertise with Mid-Century-Modern and specifically Henry Hoover renovations. Respect for the integrity of the original home while accommodating a modern family’s needs is key. Practical updates like roof insulation, new roofing, and radiant floor heat were combined with sleek finishes and modern conveniences. Photo by: Nat Rea Photography
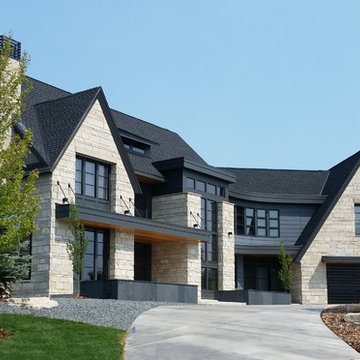
The clean lines of this natural stone add to the warmth of the home. With neutral undertones, you can pair this stone with any interior or exterior project.

Peter Zimmerman Architects // Peace Design // Audrey Hall Photography
Inspiration för stora rustika trähus, med två våningar, sadeltak och tak i shingel
Inspiration för stora rustika trähus, med två våningar, sadeltak och tak i shingel
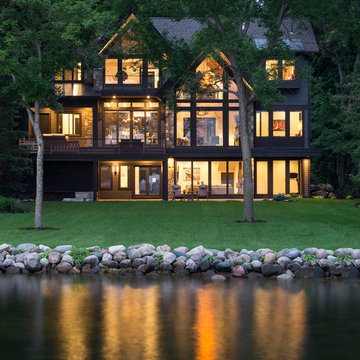
Spacecrafting
Idéer för ett lantligt grått hus, med tre eller fler plan, blandad fasad, sadeltak och tak i shingel
Idéer för ett lantligt grått hus, med tre eller fler plan, blandad fasad, sadeltak och tak i shingel

Exempel på ett modernt brunt hus i flera nivåer, med blandad fasad, valmat tak och tak i metall
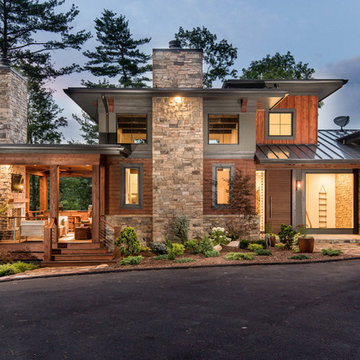
Foto på ett stort funkis flerfärgat hus, med tre eller fler plan, blandad fasad och tak i metall
134 240 foton på svart hus
5

