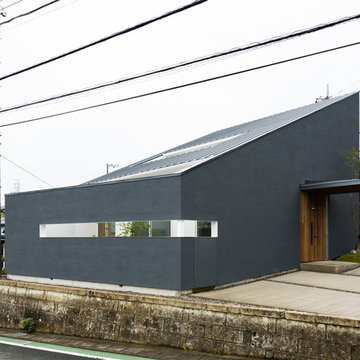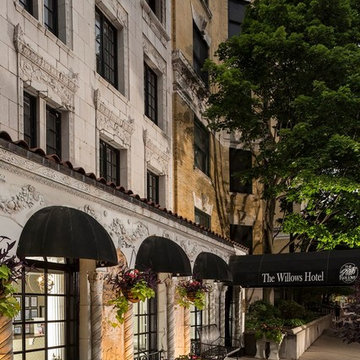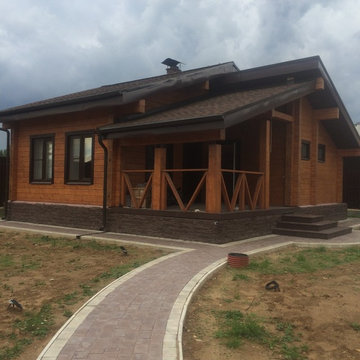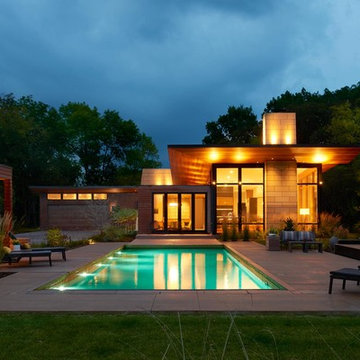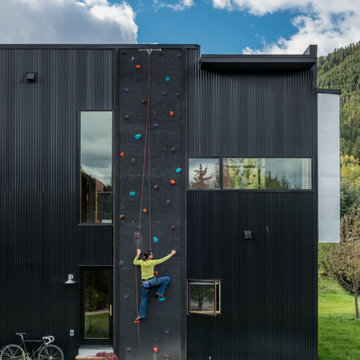134 255 foton på svart hus
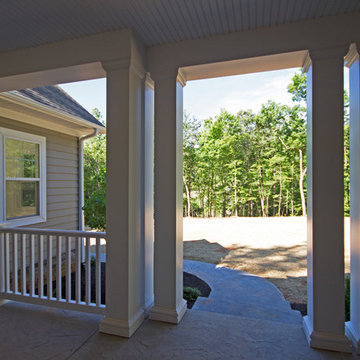
Foto på ett stort vintage grått hus, med allt i ett plan, blandad fasad, halvvalmat sadeltak och tak i shingel

The front of the house features an open porch, a common feature in the neighborhood. Stairs leading up to it are tucked behind one of a pair of brick walls. The brick was installed with raked (recessed) horizontal joints which soften the overall scale of the walls. The clerestory windows topping the taller of the brick walls bring light into the foyer and a large closet without sacrificing privacy. The living room windows feature a slight tint which provides a greater sense of privacy during the day without having to draw the drapes. An overhang lined on its underside in stained cedar leads to the entry door which again is hidden by one of the brick walls.
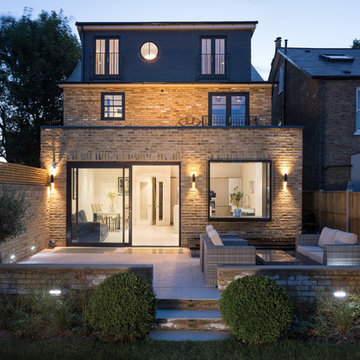
Contractor - Hughes Developments
Photographer - Adam Scott
Idéer för stora vintage beige hus i flera nivåer, med tegel
Idéer för stora vintage beige hus i flera nivåer, med tegel
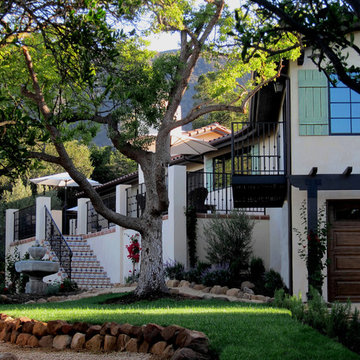
Design Consultant Jeff Doubét is the author of Creating Spanish Style Homes: Before & After – Techniques – Designs – Insights. The 240 page “Design Consultation in a Book” is now available. Please visit SantaBarbaraHomeDesigner.com for more info.
Jeff Doubét specializes in Santa Barbara style home and landscape designs. To learn more info about the variety of custom design services I offer, please visit SantaBarbaraHomeDesigner.com
Jeff Doubét is the Founder of Santa Barbara Home Design - a design studio based in Santa Barbara, California USA.

Ranch style house brick painted with a remodeled soffit and front porch. stained wood.
-Blackstone Painters
Inredning av ett modernt stort svart hus, med allt i ett plan och tegel
Inredning av ett modernt stort svart hus, med allt i ett plan och tegel
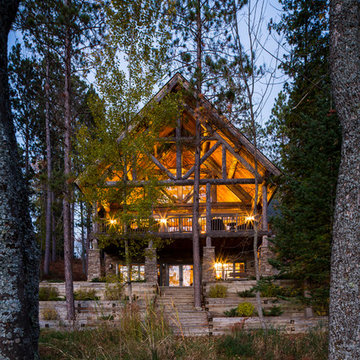
Photographer: David Lewinski
Idéer för ett mellanstort rustikt brunt trähus, med två våningar och sadeltak
Idéer för ett mellanstort rustikt brunt trähus, med två våningar och sadeltak

Mid-Century Remodel on Tabor Hill
This sensitively sited house was designed by Robert Coolidge, a renowned architect and grandson of President Calvin Coolidge. The house features a symmetrical gable roof and beautiful floor to ceiling glass facing due south, smartly oriented for passive solar heating. Situated on a steep lot, the house is primarily a single story that steps down to a family room. This lower level opens to a New England exterior. Our goals for this project were to maintain the integrity of the original design while creating more modern spaces. Our design team worked to envision what Coolidge himself might have designed if he'd had access to modern materials and fixtures.
With the aim of creating a signature space that ties together the living, dining, and kitchen areas, we designed a variation on the 1950's "floating kitchen." In this inviting assembly, the kitchen is located away from exterior walls, which allows views from the floor-to-ceiling glass to remain uninterrupted by cabinetry.
We updated rooms throughout the house; installing modern features that pay homage to the fine, sleek lines of the original design. Finally, we opened the family room to a terrace featuring a fire pit. Since a hallmark of our design is the diminishment of the hard line between interior and exterior, we were especially pleased for the opportunity to update this classic work.
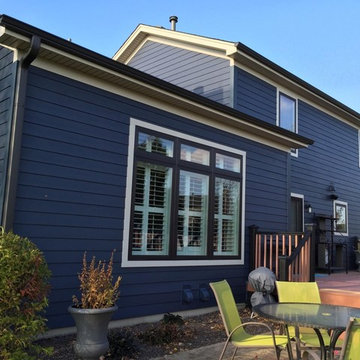
Klassisk inredning av ett mellanstort blått hus, med två våningar, fiberplattor i betong och sadeltak

A crisp contemporary update of a classic California ranch style home started off with a more cosmetic facelift that kept many of the room functions in place. After design options were unveiled the owners gravitated toward flipping, moving and expanding rooms eventually enlarging the home by a thousand square feet. Built by Live Oak Construction, landscape design by Shades Of Green, photos by Paul Dyer Photography.
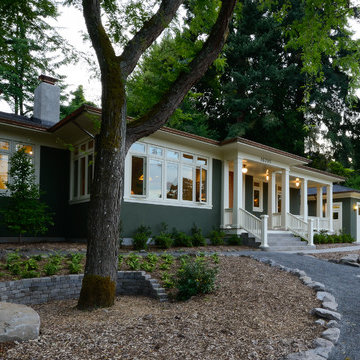
New 1-story house with detached garage with a front view of the Willamette River and a back garden courtyard tucked into the sloped bank of the river.
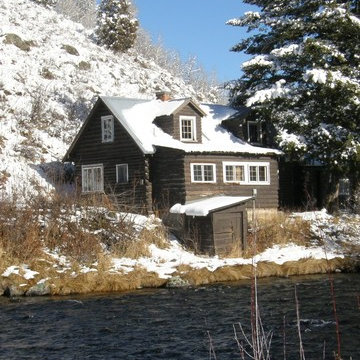
Exiting Cabin built in the 1930's
Photo by Jason Letham
Idéer för att renovera ett litet rustikt brunt trähus, med två våningar
Idéer för att renovera ett litet rustikt brunt trähus, med två våningar
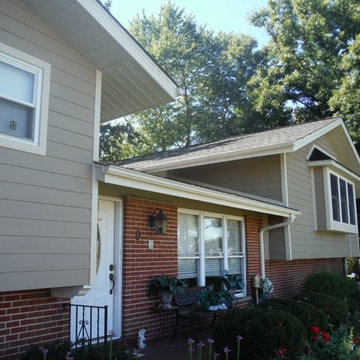
After picture of the front of the house in all new siding - James Hardie ColorPlus Autumn Tan Lap Siding to be exact.
Bild på ett litet vintage brunt hus i flera nivåer, med fiberplattor i betong
Bild på ett litet vintage brunt hus i flera nivåer, med fiberplattor i betong
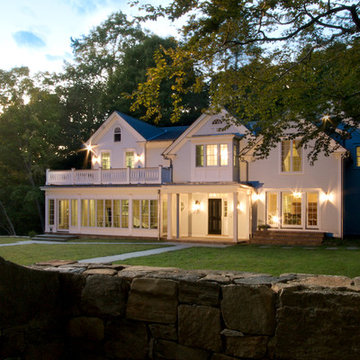
This project was a renovation of an 1824 antique farmhouse in Fairfield, CT. Additions that were constructed in the 1940's were removed, portions of the original structure including the roof and framing were selectively demolished in order to maintain the charm and beauty of the original home. Three additions were carefully designed to complement the remaining original structure and meet the space and function requirements of the homeowners.
The additions include a new lower level playroom an au-pair bedroom, and additional mechanical space. The first floor received a new kitchen, living room, great room and mud room as well as two powder rooms. The second floor is outfitted with a new bedroom, laundry room, master bedroom suite and balcony. The renovated space includes the dining room, study, butler's pantry, entry hall stair and two bedrooms. Finally, new electrical and energy efficient mechanical systems and windows and doors were installed throughout the home.
Starting with the main entry at the north side of the house, the home was totally renovated inside and out. The entire exterior of the home was restored. A new entrance portico was constructed while incorporating the original entry stoop. A custom hand built balustrade was installed on all of the balcony rail areas. Inside the dining room, the colonial feel with oversized fireplace was maintained, and the original wide-plank pine boards were reused to keep the warmth and charm of the original room intact.
The main entry ceiling was removed to create space open to the second floor. This space was adorned with a wonderful antique pendant fixture which now hangs from the second floor ceiling. Two arched stained glass doors were purchased from an architectural salvage shop and installed to separate the Entry from the Study.
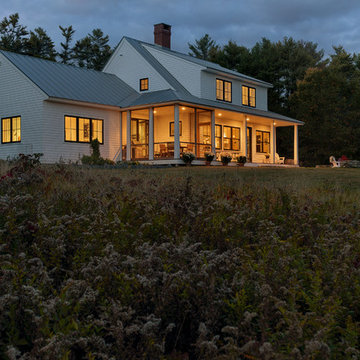
photography by Rob Karosis
Inredning av ett klassiskt mellanstort vitt trähus, med två våningar
Inredning av ett klassiskt mellanstort vitt trähus, med två våningar
134 255 foton på svart hus
7
