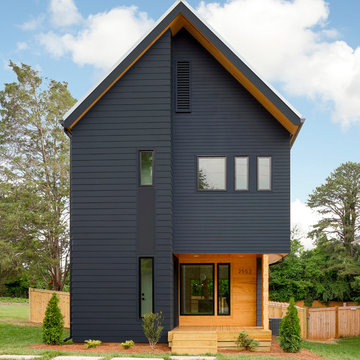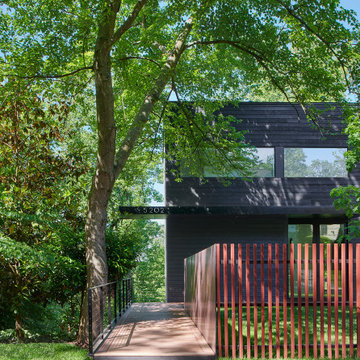1 583 foton på svart hus
Sortera efter:
Budget
Sortera efter:Populärt i dag
1 - 20 av 1 583 foton
Artikel 1 av 3

The front facade is composed of bricks, shiplap timber cladding and James Hardie Scyon Axon cladding, painted in Dulux Blackwood Bay.
Photography: Tess Kelly

Modern Industrial Acreage.
Inspiration för stora industriella svarta hus, med två våningar, platt tak och tak i metall
Inspiration för stora industriella svarta hus, med två våningar, platt tak och tak i metall

From SinglePoint Design Build: “This project consisted of a full exterior removal and replacement of the siding, windows, doors, and roof. In so, the Architects OXB Studio, re-imagined the look of the home by changing the siding materials, creating privacy for the clients at their front entry, and making the expansive decks more usable. We added some beautiful cedar ceiling cladding on the interior as well as a full home solar with Tesla batteries. The Shou-sugi-ban siding is our favorite detail.
While the modern details were extremely important, waterproofing this home was of upmost importance given its proximity to the San Francisco Bay and the winds in this location. We used top of the line waterproofing professionals, consultants, techniques, and materials throughout this project. This project was also unique because the interior of the home was mostly finished so we had to build scaffolding with shrink wrap plastic around the entire 4 story home prior to pulling off all the exterior finishes.
We are extremely proud of how this project came out!”

Northeast Elevation reveals private deck, dog run, and entry porch overlooking Pier Cove Valley to the north - Bridge House - Fenneville, Michigan - Lake Michigan, Saugutuck, Michigan, Douglas Michigan - HAUS | Architecture For Modern Lifestyles

Inspired by adventurous clients, this 2,500 SF home juxtaposes a stacked geometric exterior with a bright, volumetric interior in a low-impact, alternative approach to suburban housing.

The project’s goal is to introduce more affordable contemporary homes for Triangle Area housing. This 1,800 SF modern ranch-style residence takes its shape from the archetypal gable form and helps to integrate itself into the neighborhood. Although the house presents a modern intervention, the project’s scale and proportional parameters integrate into its context.
Natural light and ventilation are passive goals for the project. A strong indoor-outdoor connection was sought by establishing views toward the wooded landscape and having a deck structure weave into the public area. North Carolina’s natural textures are represented in the simple black and tan palette of the facade.

Construction by Spoke&Hammer. Photography by Joe Purvis Photography.
Idéer för att renovera ett mellanstort svart hus, med två våningar, sadeltak och tak i metall
Idéer för att renovera ett mellanstort svart hus, med två våningar, sadeltak och tak i metall

Idéer för små minimalistiska svarta hus, med allt i ett plan, sadeltak och tak i shingel

This very urban home is carefully scaled to the neighborhood, and the small 3600 square foot lot.
Bild på ett litet funkis svart hus, med tre eller fler plan, tegel och platt tak
Bild på ett litet funkis svart hus, med tre eller fler plan, tegel och platt tak

Idéer för mellanstora minimalistiska svarta trähus, med allt i ett plan och halvvalmat sadeltak

Black mid-century modern a-frame house in the woods of New England.
Exempel på ett mellanstort 50 tals svart hus, med två våningar och tak i shingel
Exempel på ett mellanstort 50 tals svart hus, med två våningar och tak i shingel

A new Seattle modern house designed by chadbourne + doss architects houses a couple and their 18 bicycles. 3 floors connect indoors and out and provide panoramic views of Lake Washington.
photo by Benjamin Benschneider

Photography by Andrea Rugg
Exempel på ett stort modernt svart hus, med valmat tak, allt i ett plan, blandad fasad och tak i shingel
Exempel på ett stort modernt svart hus, med valmat tak, allt i ett plan, blandad fasad och tak i shingel

Home extensions and loft conversion in Barnet, EN5 London. Dormer in black tile with black windows and black fascia and gutters
Idéer för att renovera ett stort funkis svart radhus, med tre eller fler plan, blandad fasad, valmat tak och tak med takplattor
Idéer för att renovera ett stort funkis svart radhus, med tre eller fler plan, blandad fasad, valmat tak och tak med takplattor

Inspiration för ett litet lantligt svart hus, med två våningar, fiberplattor i betong, sadeltak och tak i metall

Nestled in an undeveloped thicket between two homes on Monmouth road, the Eastern corner of this client’s lot plunges ten feet downward into a city-designated stormwater collection ravine. Our client challenged us to design a home, referencing the Scandinavian modern style, that would account for this lot’s unique terrain and vegetation.
Through iterative design, we produced four house forms angled to allow rainwater to naturally flow off of the roof and into a gravel-lined runoff area that drains into the ravine. Completely foregoing downspouts and gutters, the chosen design reflects the site’s topography, its mass changing in concert with the slope of the land.
This two-story home is oriented around a central stacked staircase that descends into the basement and ascends to a second floor master bedroom with en-suite bathroom and walk-in closet. The main entrance—a triangular form subtracted from this home’s rectangular plan—opens to a kitchen and living space anchored with an oversized kitchen island. On the far side of the living space, a solid void form projects towards the backyard, referencing the entryway without mirroring it. Ground floor amenities include a bedroom, full bathroom, laundry area, office and attached garage.
Among Architecture Office’s most conceptually rigorous projects, exterior windows are isolated to opportunities where natural light and a connection to the outdoors is desired. The Monmouth home is clad in black corrugated metal, its exposed foundations extending from the earth to highlight its form.

East Exterior Elevation - Welcome to Bridge House - Fennville, Michigan - Lake Michigan, Saugutuck, Michigan, Douglas Michigan - HAUS | Architecture For Modern Lifestyles

James Florio & Kyle Duetmeyer
Idéer för mellanstora funkis svarta hus, med två våningar, metallfasad, sadeltak och tak i metall
Idéer för mellanstora funkis svarta hus, med två våningar, metallfasad, sadeltak och tak i metall

Qualitativ hochwertiger Wohnraum auf sehr kompakter Fläche. Die Häuser werden in einer Fabrik gefertigt, zusammengebaut und eingerichtet und anschließend bezugsfertig ausgeliefert. Egal ob als Wochenendhaus im Grünen, als Anbau oder vollwertiges Eigenheim.
Foto: Dmitriy Yagovkin.

Project Overview:
(via Architectural Record) The four-story house was designed to fit into the compact site on the footprint of a pre-existing house that was razed because it was structurally unsound. Architect Robert Gurney designed the four-bedroom, three-bathroom house to appear to be two-stories when viewed from the street. At the rear, facing the Potomac River, the steep grade allowed the architect to add two additional floors below the main house with minimum intrusion into the wooded site. The house is anchored by two concrete end walls, extending the four-story height. Wood framed walls clad in charred Shou Sugi Ban connect the two concrete walls on the street side of the house while the rear elevation, facing southwest, is largely glass.
1 583 foton på svart hus
1