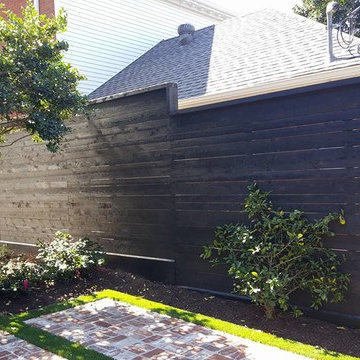4 993 foton på svart hus
Sortera efter:
Budget
Sortera efter:Populärt i dag
1 - 20 av 4 993 foton

East Exterior Elevation - Welcome to Bridge House - Fennville, Michigan - Lake Michigan, Saugutuck, Michigan, Douglas Michigan - HAUS | Architecture For Modern Lifestyles

дачный дом из рубленого бревна с камышовой крышей
Inspiration för stora rustika beige trähus, med två våningar, levande tak och halvvalmat sadeltak
Inspiration för stora rustika beige trähus, med två våningar, levande tak och halvvalmat sadeltak
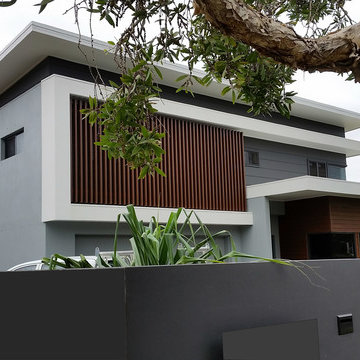
Renovation Project
Design - DCM Building Design
Builder - Koncept Construction
Inspiration för ett mellanstort funkis grått hus, med två våningar, blandad fasad, platt tak och tak i metall
Inspiration för ett mellanstort funkis grått hus, med två våningar, blandad fasad, platt tak och tak i metall

Inspiration för ett mellanstort rustikt grönt hus, med två våningar, sadeltak och tak i shingel

Евгений Кулибаба
Inredning av ett lantligt mellanstort grått trähus, med två våningar, sadeltak och tak i metall
Inredning av ett lantligt mellanstort grått trähus, med två våningar, sadeltak och tak i metall

Charles Davis Smith, AIA
Inredning av ett 50 tals mellanstort beige hus, med allt i ett plan, tegel, valmat tak och tak i metall
Inredning av ett 50 tals mellanstort beige hus, med allt i ett plan, tegel, valmat tak och tak i metall

Who lives there: Asha Mevlana and her Havanese dog named Bali
Location: Fayetteville, Arkansas
Size: Main house (400 sq ft), Trailer (160 sq ft.), 1 loft bedroom, 1 bath
What sets your home apart: The home was designed specifically for my lifestyle.
My inspiration: After reading the book, "The Life Changing Magic of Tidying," I got inspired to just live with things that bring me joy which meant scaling down on everything and getting rid of most of my possessions and all of the things that I had accumulated over the years. I also travel quite a bit and wanted to live with just what I needed.
About the house: The L-shaped house consists of two separate structures joined by a deck. The main house (400 sq ft), which rests on a solid foundation, features the kitchen, living room, bathroom and loft bedroom. To make the small area feel more spacious, it was designed with high ceilings, windows and two custom garage doors to let in more light. The L-shape of the deck mirrors the house and allows for the two separate structures to blend seamlessly together. The smaller "amplified" structure (160 sq ft) is built on wheels to allow for touring and transportation. This studio is soundproof using recycled denim, and acts as a recording studio/guest bedroom/practice area. But it doesn't just look like an amp, it actually is one -- just plug in your instrument and sound comes through the front marine speakers onto the expansive deck designed for concerts.
My favorite part of the home is the large kitchen and the expansive deck that makes the home feel even bigger. The deck also acts as a way to bring the community together where local musicians perform. I love having a the amp trailer as a separate space to practice music. But I especially love all the light with windows and garage doors throughout.
Design team: Brian Crabb (designer), Zack Giffin (builder, custom furniture) Vickery Construction (builder) 3 Volve Construction (builder)
Design dilemmas: Because the city wasn’t used to having tiny houses there were certain rules that didn’t quite make sense for a tiny house. I wasn’t allowed to have stairs leading up to the loft, only ladders were allowed. Since it was built, the city is beginning to revisit some of the old rules and hopefully things will be changing.
Photo cred: Don Shreve

The cottage style exterior of this newly remodeled ranch in Connecticut, belies its transitional interior design. The exterior of the home features wood shingle siding along with pvc trim work, a gently flared beltline separates the main level from the walk out lower level at the rear. Also on the rear of the house where the addition is most prominent there is a cozy deck, with maintenance free cable railings, a quaint gravel patio, and a garden shed with its own patio and fire pit gathering area.
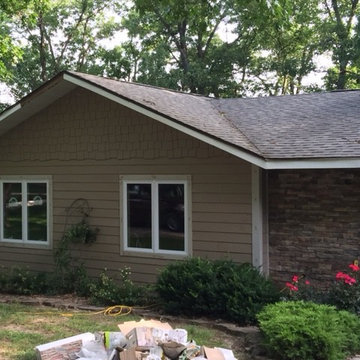
Inspiration för mellanstora klassiska beige hus, med allt i ett plan, blandad fasad, valmat tak och tak i shingel

Mirrored wine closet in a PGI Homes showhome using our tension cable floor to ceiling racking called the RING System. Bottles appear to be floating as they are held up by this very contemporary wine rack using metal Rings suspended with aircraft tension cable.
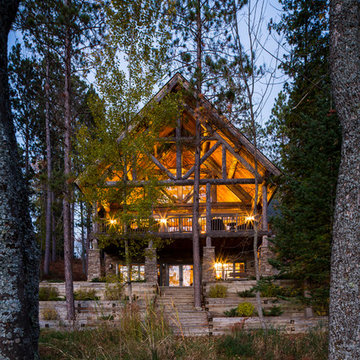
Photographer: David Lewinski
Idéer för ett mellanstort rustikt brunt trähus, med två våningar och sadeltak
Idéer för ett mellanstort rustikt brunt trähus, med två våningar och sadeltak

Mid-Century Remodel on Tabor Hill
This sensitively sited house was designed by Robert Coolidge, a renowned architect and grandson of President Calvin Coolidge. The house features a symmetrical gable roof and beautiful floor to ceiling glass facing due south, smartly oriented for passive solar heating. Situated on a steep lot, the house is primarily a single story that steps down to a family room. This lower level opens to a New England exterior. Our goals for this project were to maintain the integrity of the original design while creating more modern spaces. Our design team worked to envision what Coolidge himself might have designed if he'd had access to modern materials and fixtures.
With the aim of creating a signature space that ties together the living, dining, and kitchen areas, we designed a variation on the 1950's "floating kitchen." In this inviting assembly, the kitchen is located away from exterior walls, which allows views from the floor-to-ceiling glass to remain uninterrupted by cabinetry.
We updated rooms throughout the house; installing modern features that pay homage to the fine, sleek lines of the original design. Finally, we opened the family room to a terrace featuring a fire pit. Since a hallmark of our design is the diminishment of the hard line between interior and exterior, we were especially pleased for the opportunity to update this classic work.

A crisp contemporary update of a classic California ranch style home started off with a more cosmetic facelift that kept many of the room functions in place. After design options were unveiled the owners gravitated toward flipping, moving and expanding rooms eventually enlarging the home by a thousand square feet. Built by Live Oak Construction, landscape design by Shades Of Green, photos by Paul Dyer Photography.
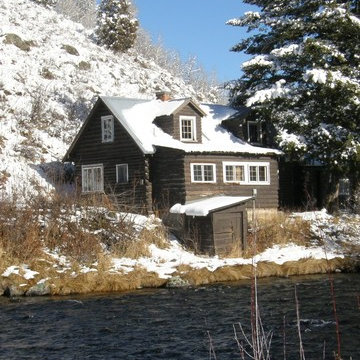
Exiting Cabin built in the 1930's
Photo by Jason Letham
Idéer för att renovera ett litet rustikt brunt trähus, med två våningar
Idéer för att renovera ett litet rustikt brunt trähus, med två våningar
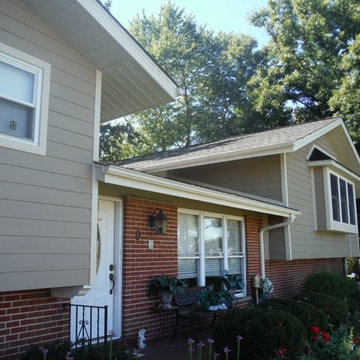
After picture of the front of the house in all new siding - James Hardie ColorPlus Autumn Tan Lap Siding to be exact.
Bild på ett litet vintage brunt hus i flera nivåer, med fiberplattor i betong
Bild på ett litet vintage brunt hus i flera nivåer, med fiberplattor i betong
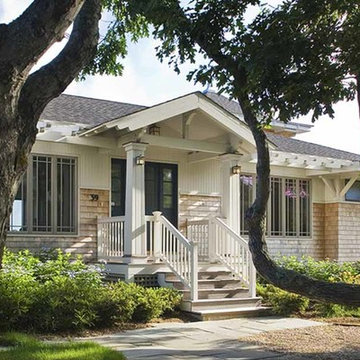
A sunny entry porch was added along with brackets and beadboard siding under the deep eaves to give a Craftsman style exterior to this waterfront ranch house.
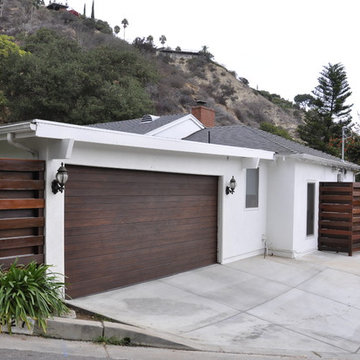
Parson Architecture
Idéer för ett mellanstort modernt vitt trähus, med allt i ett plan
Idéer för ett mellanstort modernt vitt trähus, med allt i ett plan
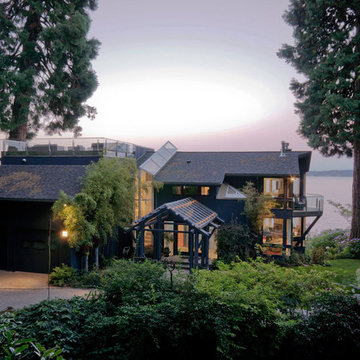
Art Grice
Inredning av ett modernt mellanstort grått hus, med tre eller fler plan, fiberplattor i betong, sadeltak och tak i shingel
Inredning av ett modernt mellanstort grått hus, med tre eller fler plan, fiberplattor i betong, sadeltak och tak i shingel

Form and function meld in this smaller footprint ranch home perfect for empty nesters or young families.
Exempel på ett litet modernt brunt hus, med allt i ett plan, blandad fasad och tak i mixade material
Exempel på ett litet modernt brunt hus, med allt i ett plan, blandad fasad och tak i mixade material
4 993 foton på svart hus
1
