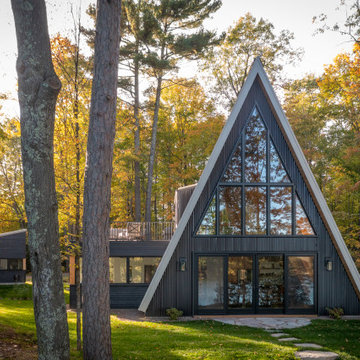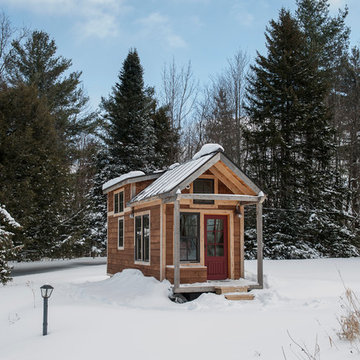142 foton på svart hus
Sortera efter:
Budget
Sortera efter:Populärt i dag
1 - 20 av 142 foton

Inspiration för ett rustikt svart hus, med allt i ett plan och platt tak

Who lives there: Asha Mevlana and her Havanese dog named Bali
Location: Fayetteville, Arkansas
Size: Main house (400 sq ft), Trailer (160 sq ft.), 1 loft bedroom, 1 bath
What sets your home apart: The home was designed specifically for my lifestyle.
My inspiration: After reading the book, "The Life Changing Magic of Tidying," I got inspired to just live with things that bring me joy which meant scaling down on everything and getting rid of most of my possessions and all of the things that I had accumulated over the years. I also travel quite a bit and wanted to live with just what I needed.
About the house: The L-shaped house consists of two separate structures joined by a deck. The main house (400 sq ft), which rests on a solid foundation, features the kitchen, living room, bathroom and loft bedroom. To make the small area feel more spacious, it was designed with high ceilings, windows and two custom garage doors to let in more light. The L-shape of the deck mirrors the house and allows for the two separate structures to blend seamlessly together. The smaller "amplified" structure (160 sq ft) is built on wheels to allow for touring and transportation. This studio is soundproof using recycled denim, and acts as a recording studio/guest bedroom/practice area. But it doesn't just look like an amp, it actually is one -- just plug in your instrument and sound comes through the front marine speakers onto the expansive deck designed for concerts.
My favorite part of the home is the large kitchen and the expansive deck that makes the home feel even bigger. The deck also acts as a way to bring the community together where local musicians perform. I love having a the amp trailer as a separate space to practice music. But I especially love all the light with windows and garage doors throughout.
Design team: Brian Crabb (designer), Zack Giffin (builder, custom furniture) Vickery Construction (builder) 3 Volve Construction (builder)
Design dilemmas: Because the city wasn’t used to having tiny houses there were certain rules that didn’t quite make sense for a tiny house. I wasn’t allowed to have stairs leading up to the loft, only ladders were allowed. Since it was built, the city is beginning to revisit some of the old rules and hopefully things will be changing.
Photo cred: Don Shreve

Bild på ett litet funkis brunt trähus, med allt i ett plan och pulpettak

Photo by Benjamin Rasmussen for Dwell Magazine.
Idéer för små rustika bruna trähus, med allt i ett plan och platt tak
Idéer för små rustika bruna trähus, med allt i ett plan och platt tak

Inredning av ett industriellt litet grått hus, med allt i ett plan, metallfasad, platt tak och tak i metall
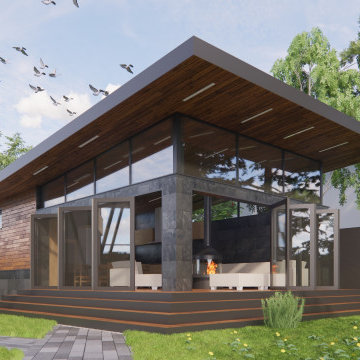
складные стеклянные двери
Inspiration för ett litet svart trähus, med allt i ett plan, pulpettak och tak i metall
Inspiration för ett litet svart trähus, med allt i ett plan, pulpettak och tak i metall

Inspiration för ett litet funkis svart trähus, med allt i ett plan, platt tak och tak i mixade material

Steve Smith, ImaginePhotographics
Exempel på ett modernt oranget hus, med allt i ett plan och pulpettak
Exempel på ett modernt oranget hus, med allt i ett plan och pulpettak

Prairie Cottage- Florida Cracker inspired 4 square cottage
Inredning av ett lantligt litet brunt trähus, med allt i ett plan, sadeltak och tak i metall
Inredning av ett lantligt litet brunt trähus, med allt i ett plan, sadeltak och tak i metall

Foto på ett litet svart hus, med allt i ett plan, metallfasad, pulpettak och tak i metall

A new 800 square foot cabin on existing cabin footprint on cliff above Deception Pass Washington
Foto på ett litet maritimt blått trähus, med allt i ett plan, halvvalmat sadeltak och tak i metall
Foto på ett litet maritimt blått trähus, med allt i ett plan, halvvalmat sadeltak och tak i metall
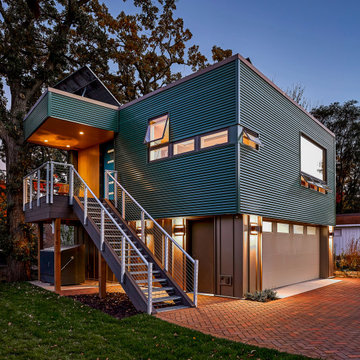
This accessory dwelling unit (ADU) is a sustainable, compact home for the homeowner's aging parent.
Although the home is only 660 sq. ft., it has a bedroom, full kitchen (with dishwasher!) and even an elevator for the aging parents. We used many strategically-placed windows and skylights to make the space feel more expansive. The ADU is also full of sustainable features, including the solar panels on the roof.
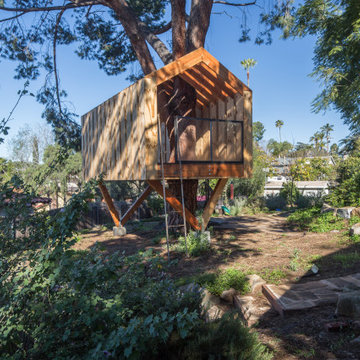
A creative design project - architecturally designed treehouse!
Inspiration för små oranga trähus, med allt i ett plan
Inspiration för små oranga trähus, med allt i ett plan
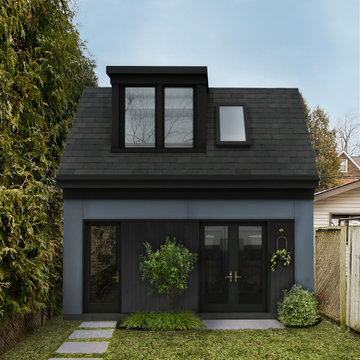
Modern inredning av ett blått hus, med två våningar, fiberplattor i betong och tak i shingel

The Dufferin Laneway Suite is a two bedroom secondary living suite built in the backyard of this Toronto property.
The Dufferin laneway house is a new form of housing in our city which celebrates minimalist living and encourages higher density. All the spaces in this dwelling have a function where nothing goes to waste. The design addresses challenges such as tight footprint and accessibility.
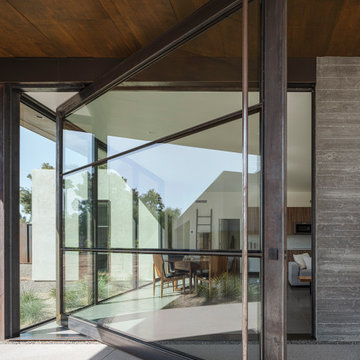
Photos by Roehner + Ryan
Bild på ett litet funkis betonghus, med allt i ett plan och platt tak
Bild på ett litet funkis betonghus, med allt i ett plan och platt tak
142 foton på svart hus
1
