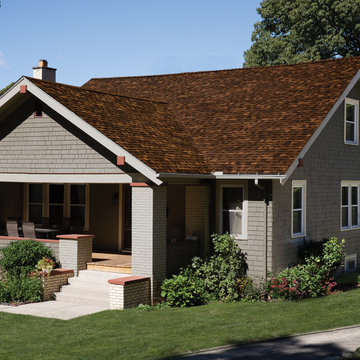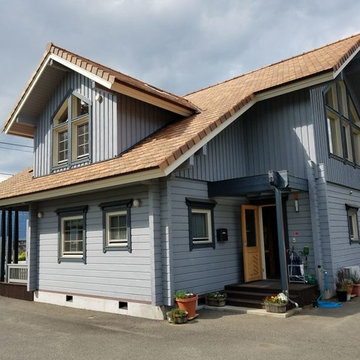419 foton på svart hus
Sortera efter:
Budget
Sortera efter:Populärt i dag
1 - 20 av 419 foton

Form and function meld in this smaller footprint ranch home perfect for empty nesters or young families.
Exempel på ett litet modernt brunt hus, med allt i ett plan, blandad fasad och tak i mixade material
Exempel på ett litet modernt brunt hus, med allt i ett plan, blandad fasad och tak i mixade material

This modest one-story design features a modern farmhouse facade with stone, decorative gable trusses, and metal roof accents. Enjoy family togetherness with an open great room, island kitchen, and breakfast nook while multiple sets of double doors lead to the rear porch. Host dinner parties in the elegant dining room topped with a coffered ceiling. The master suite is striking with a trio of skylights in the cathedral ceiling, a thoughtfully designed bathroom, and a spacious walk-in closet. Two additional bedrooms are across the floor plan and an optional bonus room is upstairs for expansion.

West Fin Wall Exterior Elevation highlights pine wood ceiling continuing from exterior to interior - Bridge House - Fenneville, Michigan - Lake Michigan, Saugutuck, Michigan, Douglas Michigan - HAUS | Architecture For Modern Lifestyles

We took a tired 1960s house and transformed it into modern family home. We extended to the back to add a new open plan kitchen & dining area with 3m high sliding doors and to the front to gain a master bedroom, en suite and playroom. We completely overhauled the power and lighting, increased the water flow and added underfloor heating throughout the entire house.
The elegant simplicity of nordic design informed our use of a stripped back internal palette of white, wood and grey to create a continuous harmony throughout the house. We installed oak parquet floors, bespoke douglas fir cabinetry and southern yellow pine surrounds to the high performance windows.

Using a variety of hardscaping materials (wood, tile, rock, gravel and concrete) creates movement and interest in the landscape. The accordion doors on the left side of the tiled patio open completely--and in two different directions--thus opening the secondary dwelling unit entirely to the outdoors.
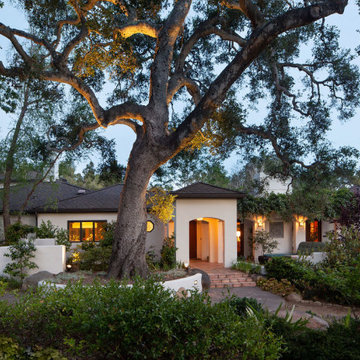
Idéer för att renovera ett medelhavsstil vitt hus, med allt i ett plan och valmat tak

Inredning av ett rustikt trähus, med två våningar, sadeltak och tak i metall
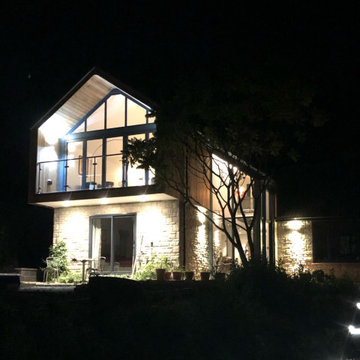
The brief for this project was to extend a small Bradstone bungalow and inject some architectural interest and contemporary detailing. Sitting on a sloping site in Mere, the property enjoys spectacular views across to Shaftesbury to the South.
The opportunity was taken to extend upwards and exploit the views with upside-down living. Constructed using timber frame with Cedar cladding, the first floor is one open-plan space accommodating Kitchen, Dining and Living areas, with ground floor re-arranged to modernise Bedrooms and en-suite facilities.
The south end opens fully on to a cantilevered balcony to maximise summer G&T potential!

Olivier Chabaud
Inspiration för mellanstora klassiska vita hus, med tre eller fler plan och sadeltak
Inspiration för mellanstora klassiska vita hus, med tre eller fler plan och sadeltak
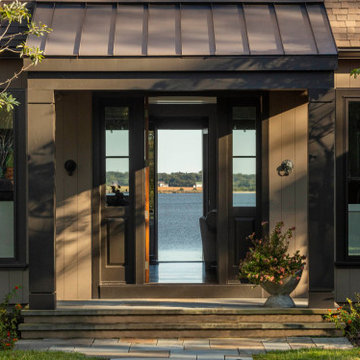
Immediately upon entry, the views from the main level create an infinity edge experience, giving the impression that the waterfront meets the house much closer than it actually does.
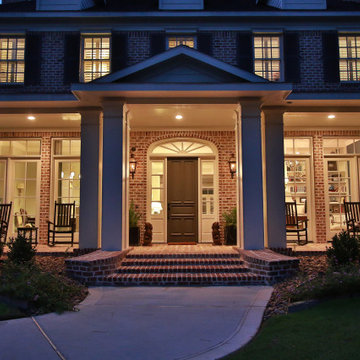
Klassisk inredning av ett stort rött hus, med två våningar, tegel, valmat tak och tak i shingel
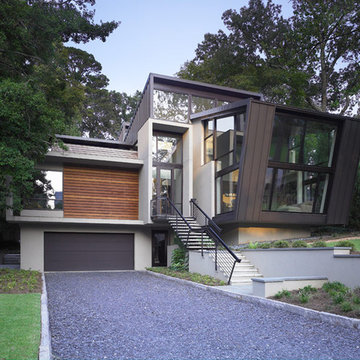
Inspiration för ett stort funkis flerfärgat hus, med metallfasad, tre eller fler plan, platt tak och tak i metall
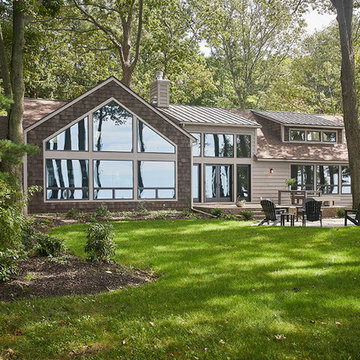
Idéer för ett modernt brunt hus, med blandad fasad, allt i ett plan och tak i mixade material

Foto på ett mellanstort vintage grått hus, med två våningar, sadeltak och tak i shingel
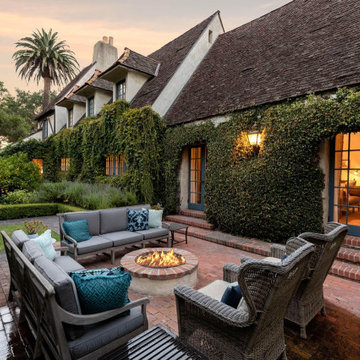
Idéer för mycket stora beige hus, med två våningar, stuckatur, sadeltak och tak i shingel
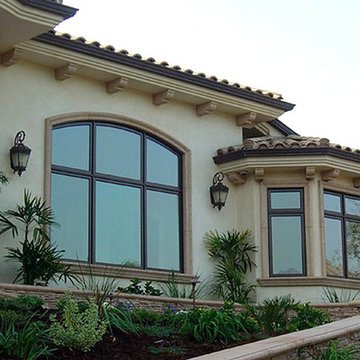
Exterior Facade:
New large Estate custom Home on 1/2 acre lot Covina Hills http://ZenArchitect.com

Malibu, CA / Complete Exterior Remodel / Roof, Garage Doors, Stucco, Windows, Garage Doors, Roof and a fresh paint to finish.
For the remodeling of the exterior of the home, we installed all new windows around the entire home, installation of Garage Doors (3), a complete roof replacement, the re-stuccoing of the entire exterior, replacement of the window trim and fascia and a fresh exterior paint to finish.
419 foton på svart hus
1
