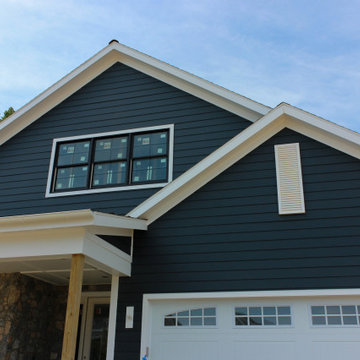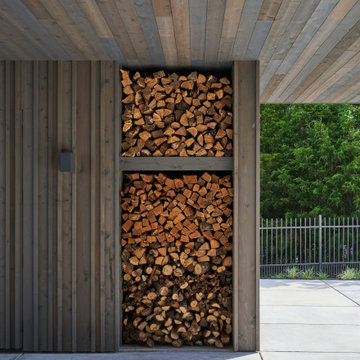636 foton på svart hus
Sortera efter:
Budget
Sortera efter:Populärt i dag
1 - 20 av 636 foton

Beautiful landscaping design path to this modern rustic home in Hartford, Austin, Texas, 2022 project By Darash
Inspiration för ett stort funkis vitt hus, med två våningar, pulpettak och tak i shingel
Inspiration för ett stort funkis vitt hus, med två våningar, pulpettak och tak i shingel

The exterior entry features tall windows surrounded by stone and a wood door.
Exempel på ett mellanstort lantligt vitt hus, med tre eller fler plan, blandad fasad, sadeltak och tak i shingel
Exempel på ett mellanstort lantligt vitt hus, med tre eller fler plan, blandad fasad, sadeltak och tak i shingel

Form and function meld in this smaller footprint ranch home perfect for empty nesters or young families.
Exempel på ett litet modernt brunt hus, med allt i ett plan, blandad fasad och tak i mixade material
Exempel på ett litet modernt brunt hus, med allt i ett plan, blandad fasad och tak i mixade material

Builder: JR Maxwell
Photography: Juan Vidal
Idéer för att renovera ett lantligt vitt hus, med två våningar och tak i shingel
Idéer för att renovera ett lantligt vitt hus, med två våningar och tak i shingel
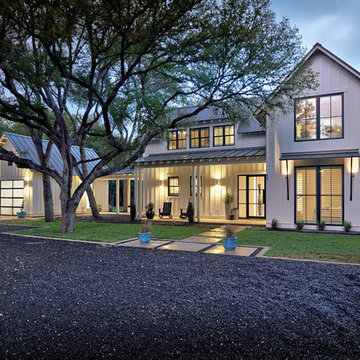
DRM Design Group provided Landscape Architecture services for a Local Austin, Texas residence. We worked closely with Redbud Custom Homes and Tim Brown Architecture to create a custom low maintenance- low water use contemporary landscape design. This Eco friendly design has a simple and crisp look with great contrasting colors that really accentuate the existing trees.
www.redbudaustin.com
www.timbrownarch.com

Garden and rear facade of a 1960s remodelled and extended detached house in Japanese & Scandinavian style.
Inspiration för ett mellanstort nordiskt brunt hus, med två våningar och platt tak
Inspiration för ett mellanstort nordiskt brunt hus, med två våningar och platt tak
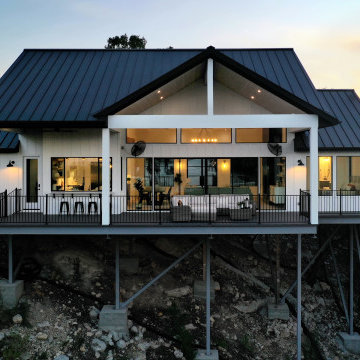
Inspiration för mellanstora lantliga vita hus, med allt i ett plan, fiberplattor i betong, sadeltak och tak i metall

Idéer för ett stort maritimt vitt hus, med sadeltak och tak i mixade material
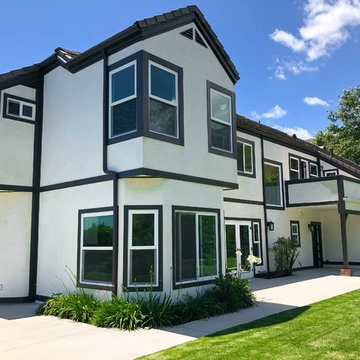
Malibu, CA - Whole Home Remodel - Exterior Remodel
For this exterior home remodeling project, we installed all new windows around the entire home, a complete roof replacement, the re-stuccoing of the entire exterior, replacement of the window trim and fascia, a whole new roof and a fresh exterior paint to finish.
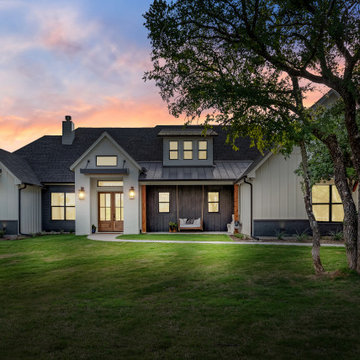
Inredning av ett lantligt mellanstort vitt hus, med allt i ett plan och blandad fasad

Exempel på ett stort lantligt vitt hus, med allt i ett plan, sadeltak och tak i shingel

Tadeo 4909 is a building that takes place in a high-growth zone of the city, seeking out to offer an urban, expressive and custom housing. It consists of 8 two-level lofts, each of which is distinct to the others.
The area where the building is set is highly chaotic in terms of architectural typologies, textures and colors, so it was therefore chosen to generate a building that would constitute itself as the order within the neighborhood’s chaos. For the facade, three types of screens were used: white, satin and light. This achieved a dynamic design that simultaneously allows the most passage of natural light to the various environments while providing the necessary privacy as required by each of the spaces.
Additionally, it was determined to use apparent materials such as concrete and brick, which given their rugged texture contrast with the clearness of the building’s crystal outer structure.
Another guiding idea of the project is to provide proactive and ludic spaces of habitation. The spaces’ distribution is variable. The communal areas and one room are located on the main floor, whereas the main room / studio are located in another level – depending on its location within the building this second level may be either upper or lower.
In order to achieve a total customization, the closets and the kitchens were exclusively designed. Additionally, tubing and handles in bathrooms as well as the kitchen’s range hoods and lights were designed with utmost attention to detail.
Tadeo 4909 is an innovative building that seeks to step out of conventional paradigms, creating spaces that combine industrial aesthetics within an inviting environment.
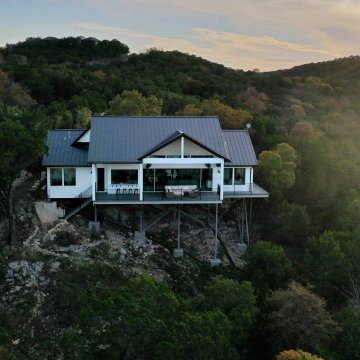
Modern inredning av ett mellanstort vitt hus, med allt i ett plan, pulpettak och tak i metall
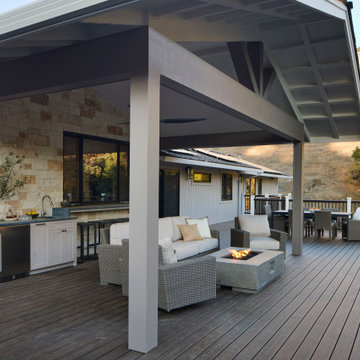
Exempel på ett mycket stort lantligt flerfärgat hus, med allt i ett plan, blandad fasad, valmat tak och tak i shingel

Inredning av ett industriellt litet grått hus, med allt i ett plan, metallfasad, platt tak och tak i metall
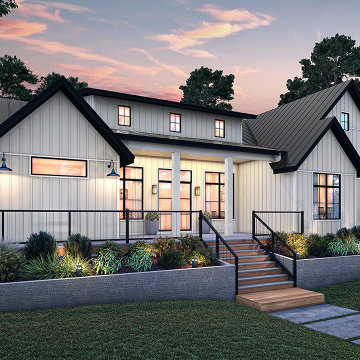
Inspiration för stora lantliga vita hus, med allt i ett plan, fiberplattor i betong, sadeltak och tak i metall

Fresh, classic white styling with brick accents and black trim
Idéer för mellanstora lantliga vita hus, med tre eller fler plan, sadeltak, tak i shingel och fiberplattor i betong
Idéer för mellanstora lantliga vita hus, med tre eller fler plan, sadeltak, tak i shingel och fiberplattor i betong
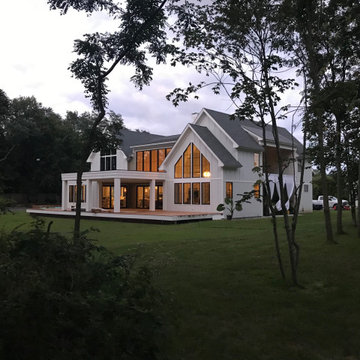
Lantlig inredning av ett stort vitt hus, med två våningar, fiberplattor i betong, sadeltak och tak i mixade material
636 foton på svart hus
1
