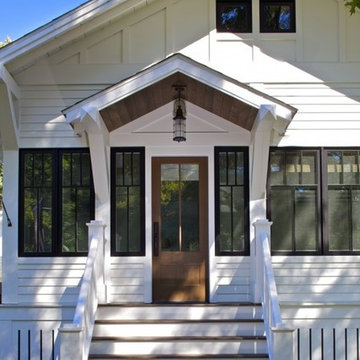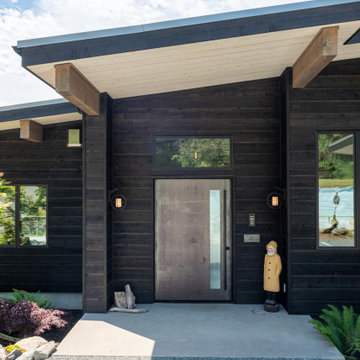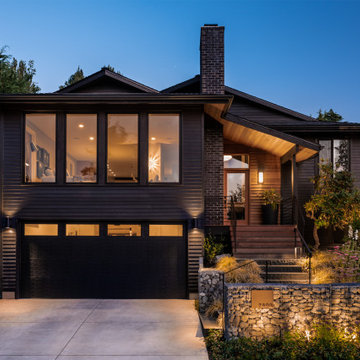441 foton på svart hus
Sortera efter:
Budget
Sortera efter:Populärt i dag
1 - 20 av 441 foton
Artikel 1 av 3

Front elevation of the design. Materials include: random rubble stonework with cornerstones, traditional lap siding at the central massing, standing seam metal roof with wood shingles (Wallaba wood provides a 'class A' fire rating).

Single Story ranch house with stucco and wood siding painted black. Board formed concrete planters and concrete steps
Idéer för att renovera ett mellanstort nordiskt svart hus, med allt i ett plan, stuckatur, sadeltak och tak i shingel
Idéer för att renovera ett mellanstort nordiskt svart hus, med allt i ett plan, stuckatur, sadeltak och tak i shingel

Idéer för ett mellanstort modernt brunt hus, med tre eller fler plan, sadeltak och tak i metall

The artfully designed Boise Passive House is tucked in a mature neighborhood, surrounded by 1930’s bungalows. The architect made sure to insert the modern 2,000 sqft. home with intention and a nod to the charm of the adjacent homes. Its classic profile gleams from days of old while bringing simplicity and design clarity to the façade.
The 3 bed/2.5 bath home is situated on 3 levels, taking full advantage of the otherwise limited lot. Guests are welcomed into the home through a full-lite entry door, providing natural daylighting to the entry and front of the home. The modest living space persists in expanding its borders through large windows and sliding doors throughout the family home. Intelligent planning, thermally-broken aluminum windows, well-sized overhangs, and Selt external window shades work in tandem to keep the home’s interior temps and systems manageable and within the scope of the stringent PHIUS standards.

Bild på ett litet funkis brunt trähus, med allt i ett plan och pulpettak

Featured here are Bistro lights over the swimming pool. These are connected using 1/4" cable strung across from the fence to the house. We've also have an Uplight shinning up on this beautiful 4 foot Yucca Rostrata.

Raised planter and fire pit in grass inlay bluestone patio
Idéer för ett stort klassiskt vitt hus, med tre eller fler plan, valmat tak och tak i shingel
Idéer för ett stort klassiskt vitt hus, med tre eller fler plan, valmat tak och tak i shingel

Amerikansk inredning av ett vitt hus, med två våningar och tak i shingel

Front exterior at dusk
Idéer för att renovera ett mellanstort vintage grått hus, med tre eller fler plan, fiberplattor i betong, sadeltak och tak i shingel
Idéer för att renovera ett mellanstort vintage grått hus, med tre eller fler plan, fiberplattor i betong, sadeltak och tak i shingel

View of north exterior elevation from top of Pier Cove Valley - Bridge House - Fenneville, Michigan - Lake Michigan, Saugutuck, Michigan, Douglas Michigan - HAUS | Architecture For Modern Lifestyles

The Rowley House has siding made of Eastern White Pine stained with Pine Tar, giving the siding protection against water, sun, and pests. Each window opening was enlarged to enhance the views of the surrounding forest.

The Guemes Island cabin is designed with a SIPS roof and foundation built with ICF. The exterior walls are highly insulated to bring the home to a new passive house level of construction. The highly efficient exterior envelope of the home helps to reduce the amount of energy needed to heat and cool the home, thus creating a very comfortable environment in the home.
Design by: H2D Architecture + Design
www.h2darchitects.com
Photos: Chad Coleman Photography

Deck view of major renovation project at Lake Lemon in Unionville, IN - HAUS | Architecture For Modern Lifestyles - Christopher Short - Derek Mills - WERK | Building Modern

galina coeda
Foto på ett stort funkis flerfärgat hus, med två våningar, platt tak och tak i metall
Foto på ett stort funkis flerfärgat hus, med två våningar, platt tak och tak i metall

Photo by Andrew Giammarco.
Idéer för att renovera ett mellanstort grått hus, med två våningar, sadeltak och tak i shingel
Idéer för att renovera ett mellanstort grått hus, med två våningar, sadeltak och tak i shingel

Inredning av ett modernt mellanstort grått hus, med allt i ett plan, fiberplattor i betong, pulpettak och tak i metall

vue depuis l'arrière du jardin de l'extension
Idéer för att renovera ett mellanstort minimalistiskt beige hus, med tre eller fler plan, platt tak och levande tak
Idéer för att renovera ett mellanstort minimalistiskt beige hus, med tre eller fler plan, platt tak och levande tak
441 foton på svart hus
1


