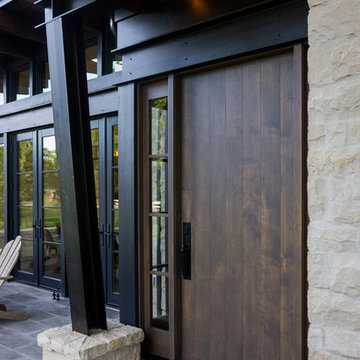2 186 foton på svart ingång och ytterdörr
Sortera efter:
Budget
Sortera efter:Populärt i dag
1 - 20 av 2 186 foton
Artikel 1 av 3

Mid-Century modern Renovation front entry.
Custom made frosted glass front Door made from clear Larch sourced locally.
Cedar Rainscreen siding with dark brown stain. Vertical cedar accents with Sikkens finish.

Photo by Ed Golich
Exempel på en mellanstor klassisk ingång och ytterdörr, med en enkeldörr och en blå dörr
Exempel på en mellanstor klassisk ingång och ytterdörr, med en enkeldörr och en blå dörr

The Balanced House was initially designed to investigate simple modular architecture which responded to the ruggedness of its Australian landscape setting.
This dictated elevating the house above natural ground through the construction of a precast concrete base to accentuate the rise and fall of the landscape. The concrete base is then complimented with the sharp lines of Linelong metal cladding and provides a deliberate contrast to the soft landscapes that surround the property.

Inspiration för mellanstora moderna ingångspartier, med grå väggar, klinkergolv i porslin, en enkeldörr, en grå dörr och svart golv

Idéer för att renovera en vintage ingång och ytterdörr, med en enkeldörr

Inredning av en klassisk ingång och ytterdörr, med en tvådelad stalldörr, mörk trädörr, grå väggar, vinylgolv och flerfärgat golv
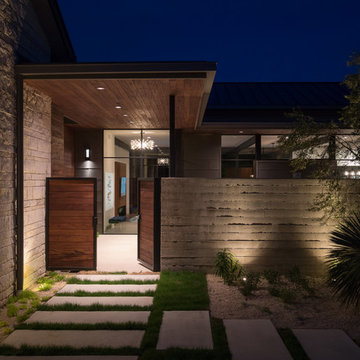
Surrounded by nature in the quiet Rollingwood neighborhood, this elegant soft contemporary home is screened from the street with a private courtyard initiated by a dynamic board formed concrete wall and refined landscape. The expansive use of floor-to-ceiling glass at the rear of the home opens up the view to Zilker Park and can be experienced from the covered outdoor living space and just about every room from inside the home.
Photo Credit: Paul Bardagjy
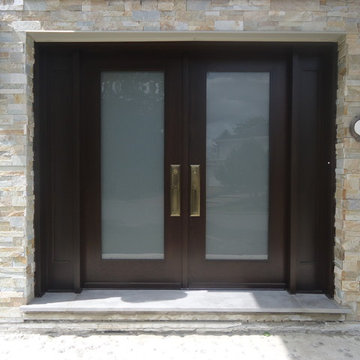
Finished project by Portes Alain Bourassa. Transtional style doors with a kit of double Baldwin Tremont entrance trims in brass and brown
Foto på en vintage ingång och ytterdörr, med en dubbeldörr och mörk trädörr
Foto på en vintage ingång och ytterdörr, med en dubbeldörr och mörk trädörr
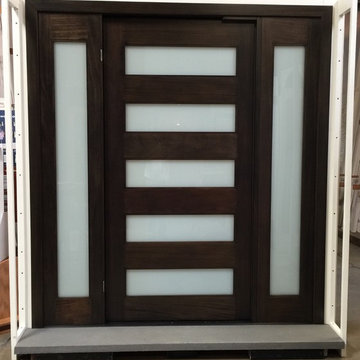
Belmont Plywood & Door Showroom
Foto på en funkis ingång och ytterdörr, med en pivotdörr och mörk trädörr
Foto på en funkis ingång och ytterdörr, med en pivotdörr och mörk trädörr
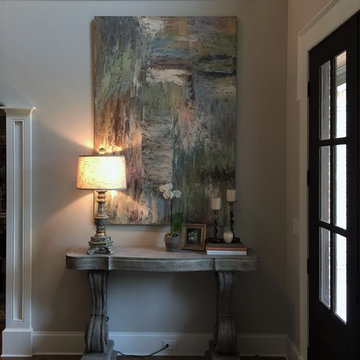
Foyer entry with double doors, extra detail on trim with a shoulder casing, plinth blocks, columns separating dining room, paneled trim breaking up the large two story space.
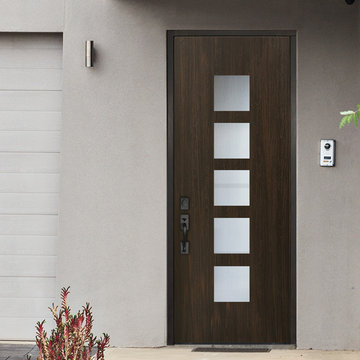
Contemporary Fiberglass Entry Door with Square Glass Panels
Inspiration för en funkis ingång och ytterdörr, med en enkeldörr
Inspiration för en funkis ingång och ytterdörr, med en enkeldörr
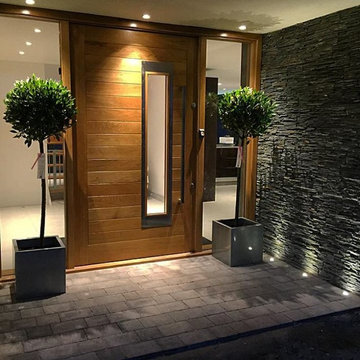
Main entrance and front door to the property. An extra wide hardwood oak pivot front door with stainless steel detailing and handle.
Inspiration för en funkis ingång och ytterdörr, med grå väggar, en pivotdörr och mellanmörk trädörr
Inspiration för en funkis ingång och ytterdörr, med grå väggar, en pivotdörr och mellanmörk trädörr
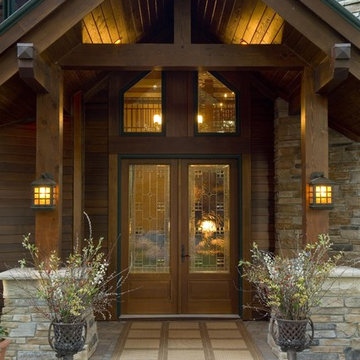
Designed by Marie Meko, Allied ASID
Bild på en rustik ingång och ytterdörr, med en dubbeldörr och glasdörr
Bild på en rustik ingång och ytterdörr, med en dubbeldörr och glasdörr
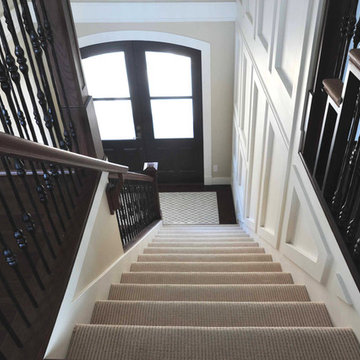
A classic stairwell with wrought iron railings, dark wood banister and a neutral carpet.
Photography by Vicky Tan
Inredning av en klassisk ingång och ytterdörr, med bruna väggar, en dubbeldörr och en svart dörr
Inredning av en klassisk ingång och ytterdörr, med bruna väggar, en dubbeldörr och en svart dörr

Bild på en mellanstor funkis ingång och ytterdörr, med svarta väggar, klinkergolv i porslin, en pivotdörr, en svart dörr och beiget golv

We remodeled this Spanish Style home. The white paint gave it a fresh modern feel.
Heather Ryan, Interior Designer
H.Ryan Studio - Scottsdale, AZ
www.hryanstudio.com
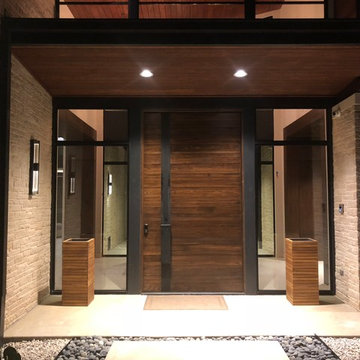
Jeremy Andrews
Inspiration för en stor funkis ingång och ytterdörr, med en enkeldörr och mörk trädörr
Inspiration för en stor funkis ingång och ytterdörr, med en enkeldörr och mörk trädörr

Photographer: Mitchell Fong
Bild på en mellanstor 50 tals ingång och ytterdörr, med grå väggar, skiffergolv, en enkeldörr, en gul dörr och grått golv
Bild på en mellanstor 50 tals ingång och ytterdörr, med grå väggar, skiffergolv, en enkeldörr, en gul dörr och grått golv
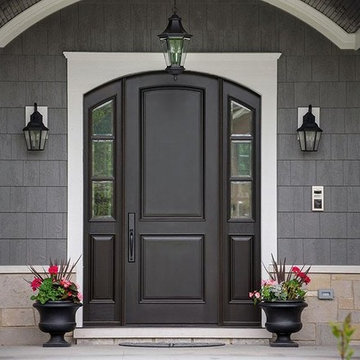
Klassisk inredning av en mellanstor ingång och ytterdörr, med en enkeldörr och en svart dörr
2 186 foton på svart ingång och ytterdörr
1
