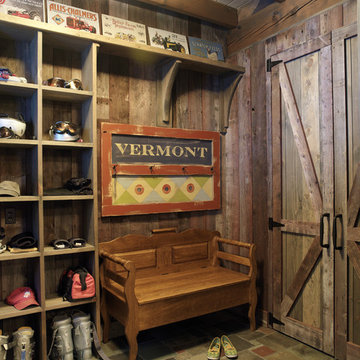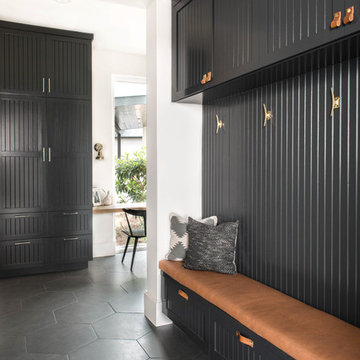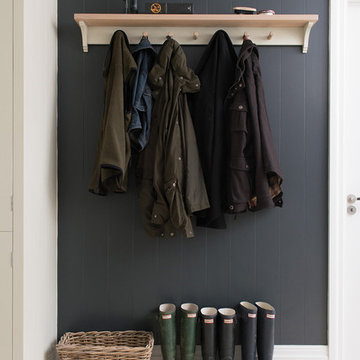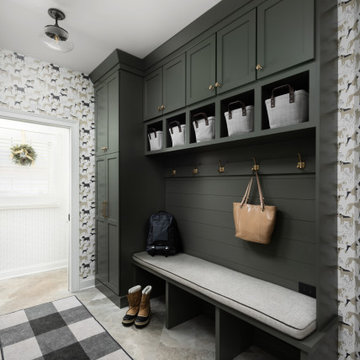551 foton på svart kapprum
Sortera efter:
Budget
Sortera efter:Populärt i dag
1 - 20 av 551 foton
Artikel 1 av 3

Amanda Kirkpatrick Photography
Idéer för maritima kapprum, med beige väggar och grått golv
Idéer för maritima kapprum, med beige väggar och grått golv

Whole-house remodel of a hillside home in Seattle. The historically-significant ballroom was repurposed as a family/music room, and the once-small kitchen and adjacent spaces were combined to create an open area for cooking and gathering.
A compact master bath was reconfigured to maximize the use of space, and a new main floor powder room provides knee space for accessibility.
Built-in cabinets provide much-needed coat & shoe storage close to the front door.
©Kathryn Barnard, 2014

Mudroom featuring hickory cabinetry, mosaic tile flooring, black shiplap, wall hooks, and gold light fixtures.
Inredning av ett lantligt stort kapprum, med beige väggar, klinkergolv i porslin och flerfärgat golv
Inredning av ett lantligt stort kapprum, med beige väggar, klinkergolv i porslin och flerfärgat golv

Mud room with black cabinetry, timber feature hooks, terrazzo floor tile, black steel framed rear door.
Inspiration för ett mellanstort funkis kapprum, med vita väggar, terrazzogolv och en svart dörr
Inspiration för ett mellanstort funkis kapprum, med vita väggar, terrazzogolv och en svart dörr

Inspiration för ett mellanstort rustikt kapprum, med bruna väggar, mellanmörkt trägolv, en enkeldörr, glasdörr och brunt golv

Spacecrafting Photography
Inspiration för ett litet maritimt kapprum, med vita väggar, heltäckningsmatta, en enkeldörr, en vit dörr och beiget golv
Inspiration för ett litet maritimt kapprum, med vita väggar, heltäckningsmatta, en enkeldörr, en vit dörr och beiget golv
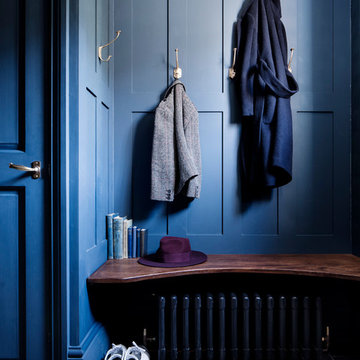
Photography by Rory Gardiner
Idéer för mellanstora vintage kapprum, med blå väggar och svart golv
Idéer för mellanstora vintage kapprum, med blå väggar och svart golv

In the remodel of this early 1900s home, space was reallocated from the original dark, boxy kitchen and dining room to create a new mudroom, larger kitchen, and brighter dining space. Seating, storage, and coat hooks, all near the home's rear entry, make this home much more family-friendly!

Inspiration för mellanstora klassiska kapprum, med skiffergolv, grått golv och grå väggar

天井に木材を貼ったことでぬくもりを感じる玄関になりました。玄関収納には、自転車もしまえるくらいのゆとりのある広さがあります。
Idéer för ett mellanstort industriellt kapprum, med vita väggar
Idéer för ett mellanstort industriellt kapprum, med vita väggar

Stylish brewery owners with airline miles that match George Clooney’s decided to hire Regan Baker Design to transform their beloved Duboce Park second home into an organic modern oasis reflecting their modern aesthetic and sustainable, green conscience lifestyle. From hops to floors, we worked extensively with our design savvy clients to provide a new footprint for their kitchen, dining and living room area, redesigned three bathrooms, reconfigured and designed the master suite, and replaced an existing spiral staircase with a new modern, steel staircase. We collaborated with an architect to expedite the permit process, as well as hired a structural engineer to help with the new loads from removing the stairs and load bearing walls in the kitchen and Master bedroom. We also used LED light fixtures, FSC certified cabinetry and low VOC paint finishes.
Regan Baker Design was responsible for the overall schematics, design development, construction documentation, construction administration, as well as the selection and procurement of all fixtures, cabinets, equipment, furniture,and accessories.
Key Contributors: Green Home Construction; Photography: Sarah Hebenstreit / Modern Kids Co.
In this photo:
We added a pop of color on the built-in bookshelf, and used CB2 space saving wall-racks for bikes as decor.
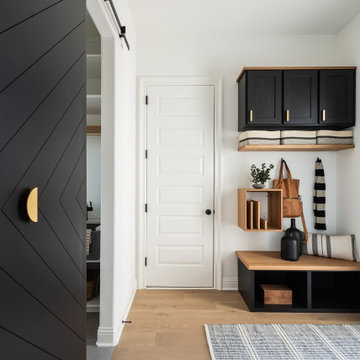
Modern Mud Room with Floating Charging Station
Idéer för ett litet modernt kapprum, med vita väggar, ljust trägolv, en svart dörr och en enkeldörr
Idéer för ett litet modernt kapprum, med vita väggar, ljust trägolv, en svart dörr och en enkeldörr
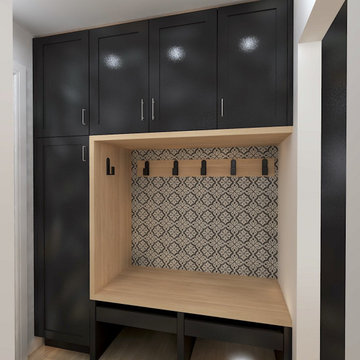
This mudroom had a typical closet that was removed to make way for full height cabinetry in black with a white oak frame around the coat hanging space. Drawers under the bench provided added space for shoes and accessories.

Foto på ett stort vintage kapprum, med en enkeldörr, en vit dörr och grått golv
551 foton på svart kapprum
1


