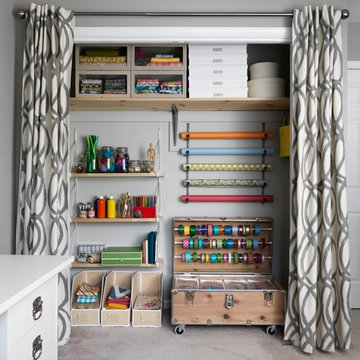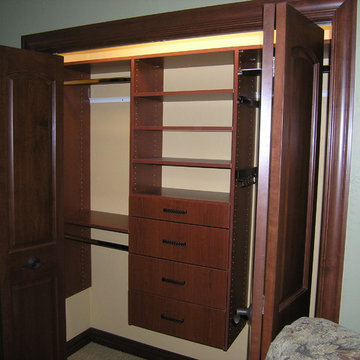371 foton på svart klädskåp och förvaring
Sortera efter:
Budget
Sortera efter:Populärt i dag
1 - 20 av 371 foton
Artikel 1 av 3
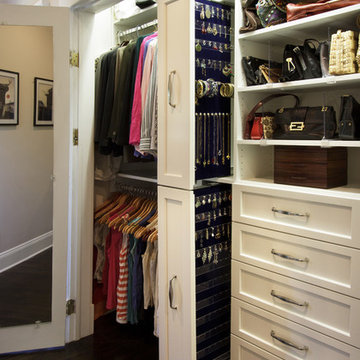
Kara Lashuay
Idéer för ett litet klassiskt klädskåp för kvinnor, med skåp i shakerstil, vita skåp och mörkt trägolv
Idéer för ett litet klassiskt klädskåp för kvinnor, med skåp i shakerstil, vita skåp och mörkt trägolv
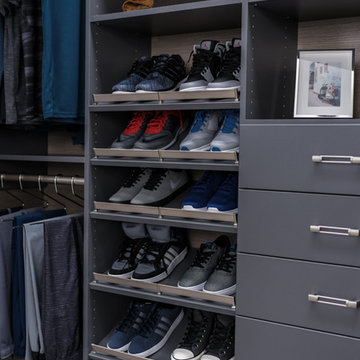
Foto på ett litet funkis klädskåp för könsneutrala, med öppna hyllor, grå skåp, betonggolv och beiget golv
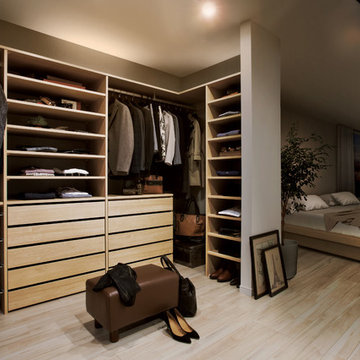
Exempel på ett modernt klädskåp för könsneutrala, med öppna hyllor, skåp i ljust trä, ljust trägolv och beiget golv

Idéer för ett mellanstort klassiskt klädskåp för könsneutrala, med öppna hyllor, vita skåp och ljust trägolv

Scott Janelli Photography, Bridgewater NJ
Inredning av ett klassiskt klädskåp för kvinnor, med vita skåp och ljust trägolv
Inredning av ett klassiskt klädskåp för kvinnor, med vita skåp och ljust trägolv
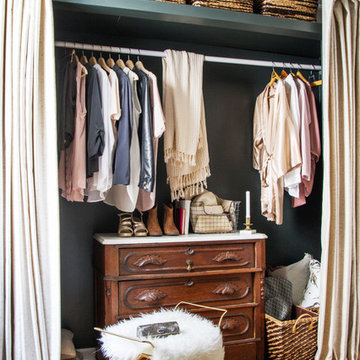
Interior photography of EM Interiors Chicago's spring 2015 One Room Challenge.
Calling It Home's One Room Challenge is a biannual design event that challenges 20 design bloggers to transform a space over the course of the month.
Photography ©2015 by Kelly Peloza Photo
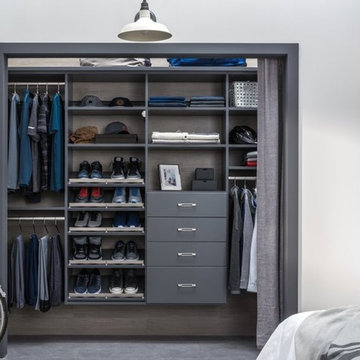
Foto på ett litet vintage klädskåp för könsneutrala, med grå skåp och heltäckningsmatta
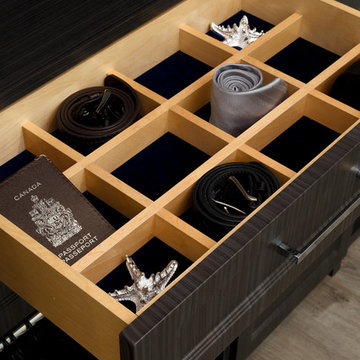
Exempel på ett klädskåp för män, med släta luckor, skåp i mörkt trä och ljust trägolv
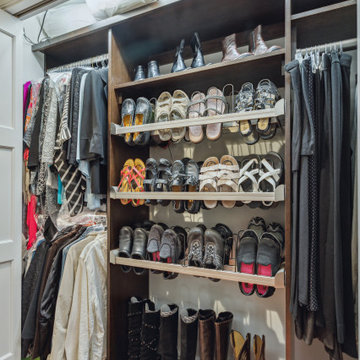
Our client purchased what had been a custom home built in 1973 on a high bank waterfront lot. They did their due diligence with respect to the septic system, well and the existing underground fuel tank but little did they know, they had purchased a house that would fit into the Three Little Pigs Story book.
The original idea was to do a thorough cosmetic remodel to bring the home up to date using all high durability/low maintenance materials and provide the homeowners with a flexible floor plan that would allow them to live in the home for as long as they chose to, not how long the home would allow them to stay safely. However, there was one structure element that had to change, the staircase.
The staircase blocked the beautiful water/mountain few from the kitchen and part of the dining room. It also bisected the second-floor master suite creating a maze of small dysfunctional rooms with a very narrow (and unsafe) top stair landing. In the process of redesigning the stairs and reviewing replacement options for the 1972 custom milled one inch thick cupped and cracked cedar siding, it was discovered that the house had no seismic support and that the dining/family room/hot tub room and been a poorly constructed addition and required significant structural reinforcement. It should be noted that it is not uncommon for this home to be subjected to 60-100 mile an hour winds and that the geographic area is in a known earthquake zone.
Once the structural engineering was complete, the redesign of the home became an open pallet. The homeowners top requests included: no additional square footage, accessibility, high durability/low maintenance materials, high performance mechanicals and appliances, water and energy efficient fixtures and equipment and improved lighting incorporated into: two master suites (one upstairs and one downstairs), a healthy kitchen (appliances that preserve fresh food nutrients and materials that minimize bacterial growth), accessible bathing and toileting, functionally designed closets and storage, a multi-purpose laundry room, an exercise room, a functionally designed home office, a catio (second floor balcony on the front of the home), with an exterior that was not just code compliant but beautiful and easy to maintain.
All of this was achieved and more. The finished project speaks for itself.
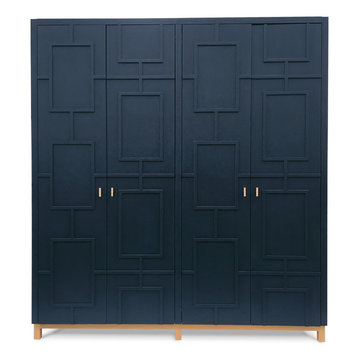
We were initially contacted by our clients to design and make a large fitted wardrobe, however after several discussions we realised that a free standing wardrobe would work better for their needs. We created the large freestanding wardrobe with four patterned doors in relief and titled it Relish. It has now been added to our range of freestanding furniture and available through Andrew Carpenter Design.
The inside of the wardrobe has rails shelves and four drawers that all fitted on concealed soft close runners. At 7 cm deep the top drawer is shallower than the others and can be used for jewellery and small items of clothing, whilst the three deeper drawers are a generous 14.5 cm deep.
The interior of the freestanding wardrobe is made from Finnish birch plywood with a solid oak frame underneath all finished in a hard wearing white oil to lighten the timber tone.
The exterior is hand brushed in deep blue.
Width 200 cm, depth: 58 cm, height: 222 cm.
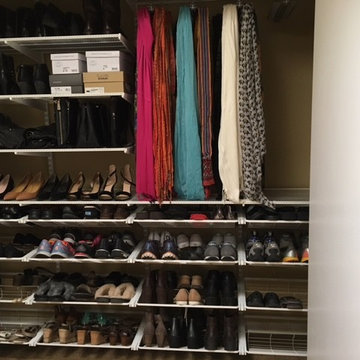
Bild på ett mellanstort vintage klädskåp för kvinnor, med öppna hyllor och vita skåp
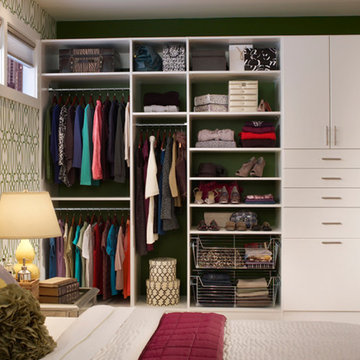
Exempel på ett mellanstort modernt klädskåp för könsneutrala, med släta luckor, vita skåp och mörkt trägolv
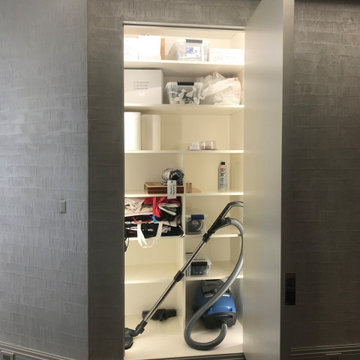
Fancy broom closet built into the hallway. Textured painted metallic doors.
Idéer för att renovera ett mellanstort funkis klädskåp för könsneutrala, med släta luckor, grå skåp, klinkergolv i porslin och vitt golv
Idéer för att renovera ett mellanstort funkis klädskåp för könsneutrala, med släta luckor, grå skåp, klinkergolv i porslin och vitt golv
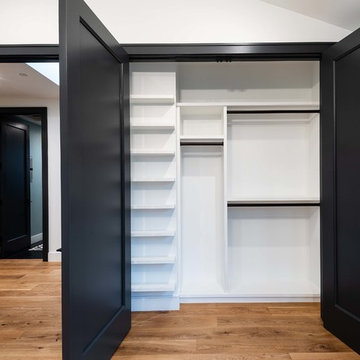
Bild på ett mellanstort funkis klädskåp för könsneutrala, med vita skåp, mellanmörkt trägolv och brunt golv
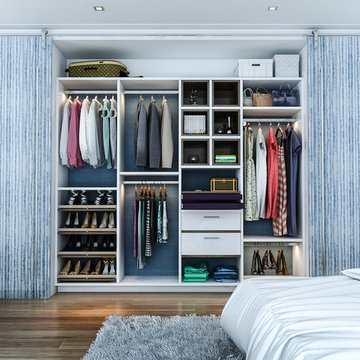
Boasting pressed glass sliding doors with a blue organic design, 16" deep panels, shelves and drawers, and chocolate melamine lined cubbies to create contrast, this women's reach-in closet is the epitome of modern style.
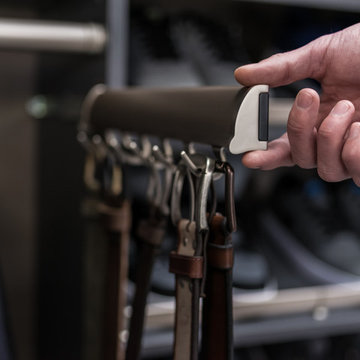
Foto på ett litet funkis klädskåp för könsneutrala, med öppna hyllor, grå skåp, betonggolv och grått golv
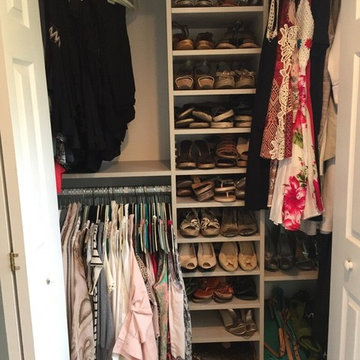
I had the pleasure of working with Jen and Pete on their closet makeover project. We discussed different possibilities for the space, including knocking the divider wall between the two closets (to make one big closet) and installing sliding doors. We decided it was a better idea to outfit the interior of the existing closets by adding double hanging and providing a special place for the shoes. Jen is also very handy and restored a piece of furniture to add shelving space for folded items (which came out beautiful!), whereas Pete built a headboard for their bed (outstanding!).
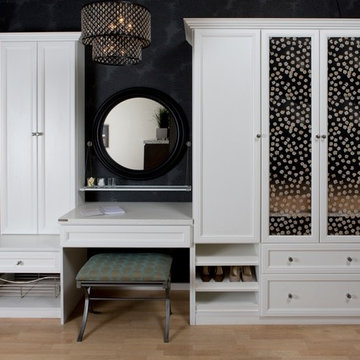
Wardrobe with Vanity
Idéer för mellanstora vintage klädskåp för kvinnor, med luckor med infälld panel, vita skåp och ljust trägolv
Idéer för mellanstora vintage klädskåp för kvinnor, med luckor med infälld panel, vita skåp och ljust trägolv
371 foton på svart klädskåp och förvaring
1
