290 foton på svart kök, med målat trägolv
Sortera efter:
Budget
Sortera efter:Populärt i dag
1 - 20 av 290 foton

Fall is approaching and with it all the renovations and home projects.
That's why we want to share pictures of this beautiful woodwork recently installed which includes a kitchen, butler's pantry, library, units and vanities, in the hope to give you some inspiration and ideas and to show the type of work designed, manufactured and installed by WL Kitchen and Home.
For more ideas or to explore different styles visit our website at wlkitchenandhome.com.

Credit: Peter Atkinson Photography
Idéer för ett litet modernt svart parallellkök, med släta luckor, svarta skåp, bänkskiva i kvartsit, svart stänkskydd, glaspanel som stänkskydd, svarta vitvaror, målat trägolv och vitt golv
Idéer för ett litet modernt svart parallellkök, med släta luckor, svarta skåp, bänkskiva i kvartsit, svart stänkskydd, glaspanel som stänkskydd, svarta vitvaror, målat trägolv och vitt golv

Create Good Sinks' 46" workstation sink (5LS46c) with two "Ardell" faucets from our own collection. This 16 gauge stainless steel undermount sink replaced the dinky drop-in prep sink that was in the island originally. The oversized, single basin sink with two tiers lets you slide cutting boards and other accessories along the length of the sink. Seen here with several accessories to make the perfect party bar and snack station. Midnight Corvo matte black quartz counters.

Die Aufteilung des Raumes erfolgte stilvoll und klassisch zugleich. Während an einer Wand die Stauraumschränke mit dem Spültisch und der Küchenelektrik für die Vorräte platziert sind, bieten die Kochtheke sowie der Übergang Raum für Arbeitsmittel. Daran schließt sich im offenen Bereich des Küchenraumes eine großzügige Sitzgelegenheit für die Familie und die Gäste an.
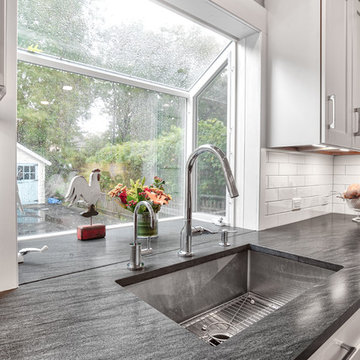
A continuous counter top makes this small garden window look large and flows right into the kitchen sink.
Photos by Chris Veith.
Foto på ett mellanstort lantligt svart kök, med en nedsänkt diskho, luckor med profilerade fronter, vita skåp, vitt stänkskydd, stänkskydd i tunnelbanekakel, rostfria vitvaror, målat trägolv, en köksö, brunt golv och marmorbänkskiva
Foto på ett mellanstort lantligt svart kök, med en nedsänkt diskho, luckor med profilerade fronter, vita skåp, vitt stänkskydd, stänkskydd i tunnelbanekakel, rostfria vitvaror, målat trägolv, en köksö, brunt golv och marmorbänkskiva

Inspiration för stora rustika svart kök, med en rustik diskho, luckor med infälld panel, skåp i mellenmörkt trä, flerfärgad stänkskydd, stänkskydd i skiffer, rostfria vitvaror, målat trägolv och en köksö
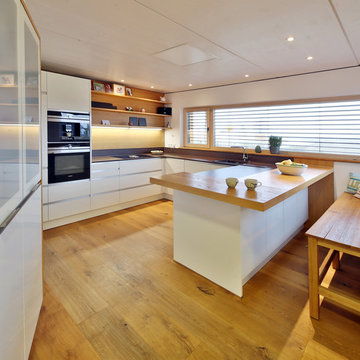
Nixdorf Fotografie
Modern inredning av ett mellanstort svart svart kök, med släta luckor, vita skåp, målat trägolv, en halv köksö, en nedsänkt diskho, beige stänkskydd, svarta vitvaror och brunt golv
Modern inredning av ett mellanstort svart svart kök, med släta luckor, vita skåp, målat trägolv, en halv köksö, en nedsänkt diskho, beige stänkskydd, svarta vitvaror och brunt golv

A cute mission style home in downtown Sacramento is home to a couple whose style runs a little more eclectic. We elevated the cabinets to the fullest height of the wall and topped with textured painted mesh lit uppers. We kept the original soapstone counters and redesigned the lower base cabinets for more functionality and a modern aesthetic. All painted surfaces including the wood floors are Farrow and Ball. What makes this space really special? The swing of course!
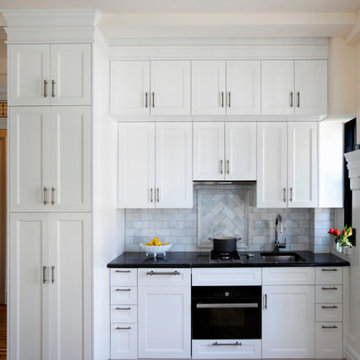
Exempel på ett mellanstort modernt svart linjärt svart kök och matrum, med en enkel diskho, luckor med upphöjd panel, vita skåp, bänkskiva i kvartsit, grått stänkskydd, stänkskydd i stenkakel, målat trägolv och brunt golv
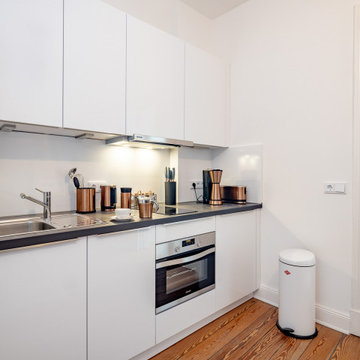
Für ein kleines Budget haben wir für unseren Kunden eine 1 Zimmerwohnung mit Wohnküche komplett eingerichtet. Angefangen von Möbeln über Teppiche, Bilder und Accessoires bis hin zu Küchengeräten, Porzellan, Besteck und vieles mehr. Viel fröhliche Farbe - bis auf die Wände - war ausdrücklich gewünscht. Wir hatten freie Hand und sehr viel Freude bei der Umsetzung.
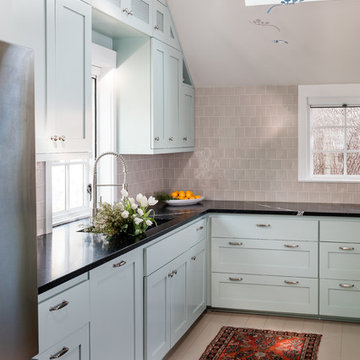
A cute mission style home in downtown Sacramento is home to a couple whose style runs a little more eclectic. We elevated the cabinets to the fullest height of the wall and topped with textured painted mesh lit uppers. We kept the original soapstone counters and redesigned the lower base cabinets for more functionality and a modern aesthetic. All painted surfaces including the wood floors are Farrow and Ball. What makes this space really special? The swing of course!
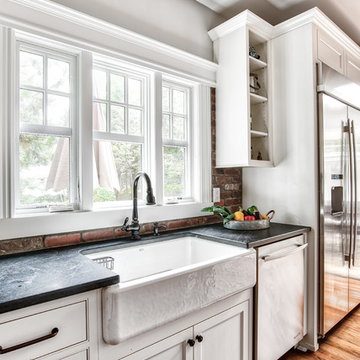
Large white farmhouse sink looks beautiful surrounded by black countertops.
Photos by Chris Veith.
Inspiration för stora lantliga svart kök, med en rustik diskho, luckor med profilerade fronter, vita skåp, granitbänkskiva, stänkskydd i tegel, rostfria vitvaror, en köksö, brunt golv och målat trägolv
Inspiration för stora lantliga svart kök, med en rustik diskho, luckor med profilerade fronter, vita skåp, granitbänkskiva, stänkskydd i tegel, rostfria vitvaror, en köksö, brunt golv och målat trägolv
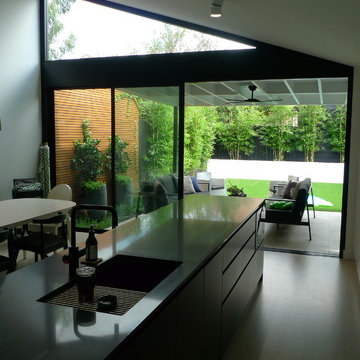
Easy monochromatic colour scheme, limed hardwood floors throughout
Idéer för att renovera ett mellanstort funkis svart svart kök, med en undermonterad diskho, släta luckor, svarta skåp, bänkskiva i koppar, vitt stänkskydd, stänkskydd i keramik, svarta vitvaror, målat trägolv, en köksö och vitt golv
Idéer för att renovera ett mellanstort funkis svart svart kök, med en undermonterad diskho, släta luckor, svarta skåp, bänkskiva i koppar, vitt stänkskydd, stänkskydd i keramik, svarta vitvaror, målat trägolv, en köksö och vitt golv

Credit: Peter Atkinson Photography
Foto på ett avskilt, litet funkis svart parallellkök, med en enkel diskho, släta luckor, svarta skåp, bänkskiva i kvartsit, svart stänkskydd, glaspanel som stänkskydd, svarta vitvaror, målat trägolv och vitt golv
Foto på ett avskilt, litet funkis svart parallellkök, med en enkel diskho, släta luckor, svarta skåp, bänkskiva i kvartsit, svart stänkskydd, glaspanel som stänkskydd, svarta vitvaror, målat trägolv och vitt golv
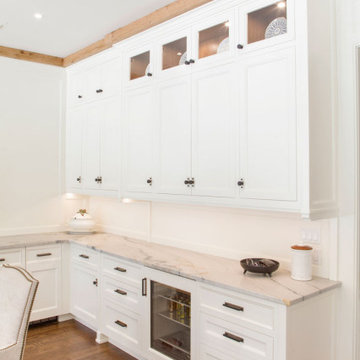
Fall is approaching and with it all the renovations and home projects.
That's why we want to share pictures of this beautiful woodwork recently installed which includes a kitchen, butler's pantry, library, units and vanities, in the hope to give you some inspiration and ideas and to show the type of work designed, manufactured and installed by WL Kitchen and Home.
For more ideas or to explore different styles visit our website at wlkitchenandhome.com.

Der hohe Raum wurde stilvoll und modern eingerichtet, bietet durch die besondere Gestaltung jedoch auch dem Altbau-Charme mit hohen Decken und Fenstern Raum. Ergänzt um indirekte Beleuchtung über den Schränken und eingelassenen Strahlern in der Decke bleibt die Zierde der Raumstruktur erhalten und kontrastiert harmonisch mit den klaren Linien der Einrichtung.
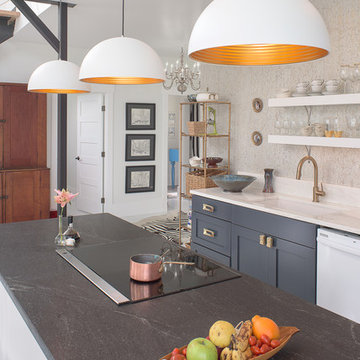
Interior design & project manager-
Dawn D Totty Interior Designs
Foto på ett mycket stort vintage svart kök, med en nedsänkt diskho, skåp i shakerstil, blå skåp, bänkskiva i täljsten, vitt stänkskydd, vita vitvaror, målat trägolv, en köksö och vitt golv
Foto på ett mycket stort vintage svart kök, med en nedsänkt diskho, skåp i shakerstil, blå skåp, bänkskiva i täljsten, vitt stänkskydd, vita vitvaror, målat trägolv, en köksö och vitt golv

Create Good Sinks' 46" workstation sink (5LS46c) with two "Ardell" faucets from our own collection. This 16 gauge stainless steel undermount sink replaced the dinky drop-in prep sink that was in the island originally. The oversized, single basin sink with two tiers lets you slide cutting boards and other accessories along the length of the sink. Midnight Corvo matte black quartz counters.
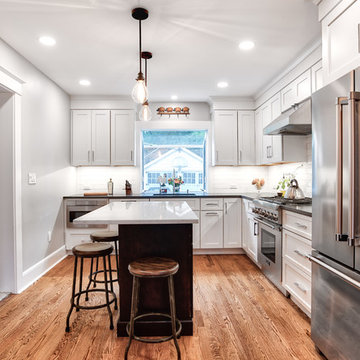
This open kitchen was hidden before, now with this open wall it flows into the dining room for optimal space and entertaining needs.
Photos by Chris Veith.
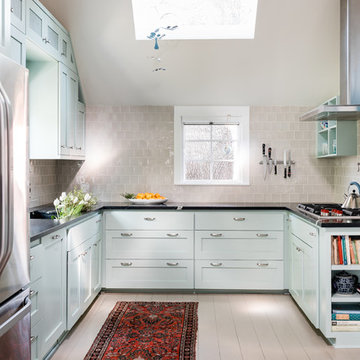
A cute mission style home in downtown Sacramento is home to a couple whose style runs a little more eclectic. We elevated the cabinets to the fullest height of the wall and topped with textured painted mesh lit uppers. We kept the original soapstone counters and redesigned the lower base cabinets for more functionality and a modern aesthetic. All painted surfaces including the wood floors are Farrow and Ball. What makes this space really special? The swing of course!
290 foton på svart kök, med målat trägolv
1