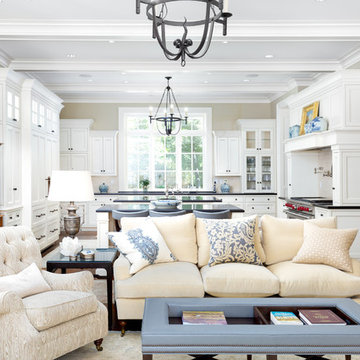4 148 foton på svart kök, med mörkt trägolv
Sortera efter:
Budget
Sortera efter:Populärt i dag
1 - 20 av 4 148 foton

Idéer för ett stort rustikt svart kök, med skåp i shakerstil, vita skåp, rostfria vitvaror, mörkt trägolv, en köksö, brunt golv, en undermonterad diskho, granitbänkskiva, vitt stänkskydd och fönster som stänkskydd

Elegant timeless style Kitchen with black marble countertop, range hood, white cabinets and stainless accents. Farmhouse sink build in the island.
Bild på ett mycket stort vintage svart svart u-kök, med skåp i shakerstil, vita skåp, marmorbänkskiva, vitt stänkskydd, stänkskydd i marmor, rostfria vitvaror, mörkt trägolv, en undermonterad diskho, en köksö och brunt golv
Bild på ett mycket stort vintage svart svart u-kök, med skåp i shakerstil, vita skåp, marmorbänkskiva, vitt stänkskydd, stänkskydd i marmor, rostfria vitvaror, mörkt trägolv, en undermonterad diskho, en köksö och brunt golv

Nestled in the hills of Vermont is a relaxing winter retreat that looks like it was planted there a century ago. Our architects worked closely with the builder at Wild Apple Homes to create building sections that felt like they had been added on piece by piece over generations. With thoughtful design and material choices, the result is a cozy 3,300 square foot home with a weathered, lived-in feel; the perfect getaway for a family of ardent skiers.
The main house is a Federal-style farmhouse, with a vernacular board and batten clad connector. Connected to the home is the antique barn frame from Canada. The barn was reassembled on site and attached to the house. Using the antique post and beam frame is the kind of materials reuse seen throughout the main house and the connector to the barn, carefully creating an antique look without the home feeling like a theme house. Trusses in the family/dining room made with salvaged wood echo the design of the attached barn. Rustic in nature, they are a bold design feature. The salvaged wood was also used on the floors, kitchen island, barn doors, and walls. The focus on quality materials is seen throughout the well-built house, right down to the door knobs.

Main Line Kitchen Design’s unique business model allows our customers to work with the most experienced designers and get the most competitive kitchen cabinet pricing.
How does Main Line Kitchen Design offer the best designs along with the most competitive kitchen cabinet pricing? We are a more modern and cost effective business model. We are a kitchen cabinet dealer and design team that carries the highest quality kitchen cabinetry, is experienced, convenient, and reasonable priced. Our five award winning designers work by appointment only, with pre-qualified customers, and only on complete kitchen renovations.
Our designers are some of the most experienced and award winning kitchen designers in the Delaware Valley. We design with and sell 8 nationally distributed cabinet lines. Cabinet pricing is slightly less than major home centers for semi-custom cabinet lines, and significantly less than traditional showrooms for custom cabinet lines.
After discussing your kitchen on the phone, first appointments always take place in your home, where we discuss and measure your kitchen. Subsequent appointments usually take place in one of our offices and selection centers where our customers consider and modify 3D designs on flat screen TV’s. We can also bring sample doors and finishes to your home and make design changes on our laptops in 20-20 CAD with you, in your own kitchen.
Call today! We can estimate your kitchen project from soup to nuts in a 15 minute phone call and you can find out why we get the best reviews on the internet. We look forward to working with you.
As our company tag line says:
“The world of kitchen design is changing…”

Mid-sized contemporary kitchen remodel, u-shaped with island featuring white shaker cabinets, black granite and quartz countertops, marble mosaic backsplash with black hardware, induction cooktop and paneled hood.
Cabinet Finishes: Sherwin Williams "Pure white"
Wall Color: Sherwin Williams "Pure white"
Perimeter Countertop: Pental Quartz "Absolute Black Granite Honed"
Island Countertop: Pental Quartz "Arezzo"
Backsplash: Bedrosians "White Cararra Marble Random Linear Mosaic"

Petit studio de 18m² dans le 7e arrondissement de Lyon, issu d'une division d'un vieil appartement de 60m².
Le parquet ancien ainsi que la cheminée ont été conservés.
Budget total (travaux, cuisine, mobilier, etc...) : ~ 25 000€

Exempel på ett stort modernt svart svart u-kök, med en undermonterad diskho, integrerade vitvaror, mörkt trägolv, släta luckor, svarta skåp, vitt stänkskydd, glaspanel som stänkskydd, en halv köksö och brunt golv
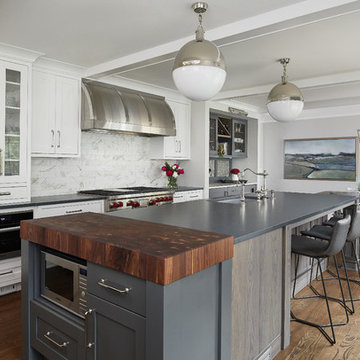
Kitchen Design: Lifestyle Kitchen Studio
Interior Design: Francesca Owings Interior Design
Builder: Insignia Homes
Photography: Ashley Avila Photography
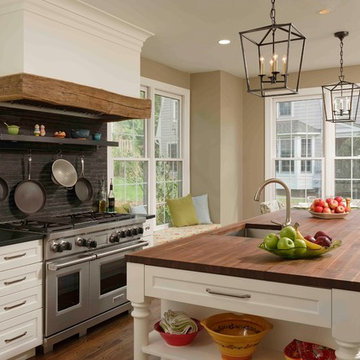
Design by Jennifer Gilmer Kitchen & Bath
Tile by Architectural Ceramics
Inspiration för mycket stora lantliga svart kök, med en nedsänkt diskho, vita skåp, svart stänkskydd, rostfria vitvaror, mörkt trägolv, en köksö och flerfärgat golv
Inspiration för mycket stora lantliga svart kök, med en nedsänkt diskho, vita skåp, svart stänkskydd, rostfria vitvaror, mörkt trägolv, en köksö och flerfärgat golv

What Stacey was after was a Shaker door with little ornamentation as possible – no extra beveling or grooves, no visible seams, and a 90° angle between the recessed panel and the edges of the frames. That last point about the 90° angle is why Stacey chose Scherr’s over Semihandmade Doors, another popular manufacturer of custom doors for IKEA kitchen cabinets. If you look very very carefully at SHM’s Supermatte Shaker door, you’ll notice what we mean.

Incorporating architectural design elements such as this herringbone ceiling, custom hood and range, wood floor, and custom backsplash create the perfect kitchen.

Küche im Dachgeschoss mit angrenzender Dachterasse.
Inspiration för ett mellanstort nordiskt svart linjärt svart kök och matrum, med en undermonterad diskho, släta luckor, vita skåp, laminatbänkskiva, vitt stänkskydd, stänkskydd i kalk, rostfria vitvaror, mörkt trägolv, en köksö och beiget golv
Inspiration för ett mellanstort nordiskt svart linjärt svart kök och matrum, med en undermonterad diskho, släta luckor, vita skåp, laminatbänkskiva, vitt stänkskydd, stänkskydd i kalk, rostfria vitvaror, mörkt trägolv, en köksö och beiget golv
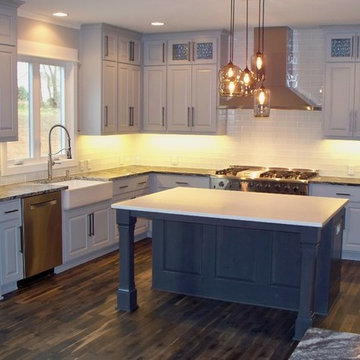
Inspiration för ett svart svart kök, med en undermonterad diskho, luckor med infälld panel, grå skåp, granitbänkskiva, grått stänkskydd, stänkskydd i glaskakel, rostfria vitvaror, mörkt trägolv, en köksö och brunt golv

Ryann Ford
Inredning av ett klassiskt stort svart svart kök och matrum, med vita skåp, stänkskydd i stenkakel, rostfria vitvaror, mörkt trägolv, skåp i shakerstil, bänkskiva i koppar, vitt stänkskydd, brunt golv och en köksö
Inredning av ett klassiskt stort svart svart kök och matrum, med vita skåp, stänkskydd i stenkakel, rostfria vitvaror, mörkt trägolv, skåp i shakerstil, bänkskiva i koppar, vitt stänkskydd, brunt golv och en köksö
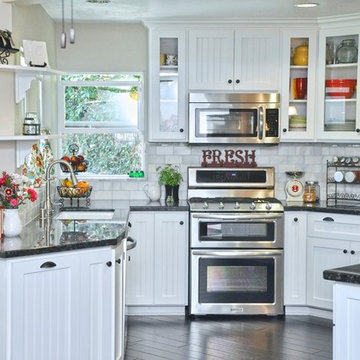
Inspiration för små lantliga svart kök, med en undermonterad diskho, skåp i shakerstil, vita skåp, granitbänkskiva, grått stänkskydd, stänkskydd i tunnelbanekakel, rostfria vitvaror, mörkt trägolv och brunt golv

This lovely home sits in one of the most pristine and preserved places in the country - Palmetto Bluff, in Bluffton, SC. The natural beauty and richness of this area create an exceptional place to call home or to visit. The house lies along the river and fits in perfectly with its surroundings.
4,000 square feet - four bedrooms, four and one-half baths
All photos taken by Rachael Boling Photography

Idéer för ett stort klassiskt svart kök och matrum, med rostfria vitvaror, luckor med infälld panel, vita skåp, vitt stänkskydd, stänkskydd i tunnelbanekakel, granitbänkskiva, en undermonterad diskho, mörkt trägolv och flera köksöar

Idéer för ett stort klassiskt svart kök, med en rustik diskho, luckor med infälld panel, gröna skåp, bänkskiva i täljsten, grönt stänkskydd, rostfria vitvaror, mörkt trägolv, en köksö och brunt golv

Smooth Concrete counter tops with pendant lighting.
Photographer: Rob Karosis
Foto på ett stort lantligt svart kök, med en enkel diskho, skåp i shakerstil, grå skåp, bänkskiva i betong, vitt stänkskydd, stänkskydd i trä, rostfria vitvaror, mörkt trägolv, en köksö och brunt golv
Foto på ett stort lantligt svart kök, med en enkel diskho, skåp i shakerstil, grå skåp, bänkskiva i betong, vitt stänkskydd, stänkskydd i trä, rostfria vitvaror, mörkt trägolv, en köksö och brunt golv
4 148 foton på svart kök, med mörkt trägolv
1
