3 275 foton på svart kök, med skåp i ljust trä
Sortera efter:
Budget
Sortera efter:Populärt i dag
1 - 20 av 3 275 foton

samantha goh
Inspiration för ett mellanstort vintage svart svart kök, med en rustik diskho, skåp i shakerstil, skåp i ljust trä, granitbänkskiva, beige stänkskydd, stänkskydd i terrakottakakel, rostfria vitvaror, ljust trägolv och en köksö
Inspiration för ett mellanstort vintage svart svart kök, med en rustik diskho, skåp i shakerstil, skåp i ljust trä, granitbänkskiva, beige stänkskydd, stänkskydd i terrakottakakel, rostfria vitvaror, ljust trägolv och en köksö
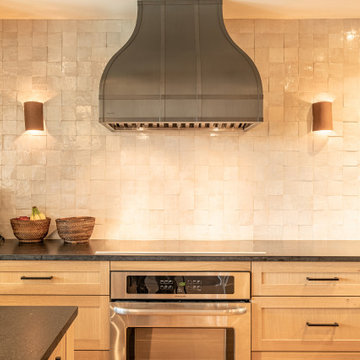
Foto på ett stort rustikt svart kök, med skåp i shakerstil, skåp i ljust trä, rostfria vitvaror och en köksö

Idéer för ett modernt svart u-kök, med släta luckor, skåp i ljust trä, svart stänkskydd, svarta vitvaror, en halv köksö och grått golv

Inspiration för ett avskilt, stort funkis svart svart u-kök, med en undermonterad diskho, skåp i shakerstil, skåp i ljust trä, granitbänkskiva, blått stänkskydd, stänkskydd i glaskakel, svarta vitvaror, laminatgolv och grått golv
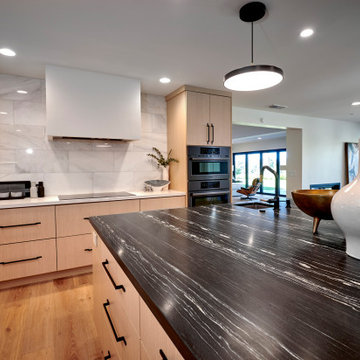
New to the area, this client wanted to modernize and clean up this older 1980's home on one floor covering 3500 sq ft. on the golf course. Clean lines and a neutral material palette blends the home into the landscape, while careful craftsmanship gives the home a clean and contemporary appearance.
We first met the client when we were asked to re-design the client future kitchen. The layout was not making any progress with the architect, so they asked us to step and give them a hand. The outcome is wonderful, full and expanse kitchen. The kitchen lead to assisting the client throughout the entire home.
We were also challenged to meet the clients desired design details but also to meet a certain budget number.
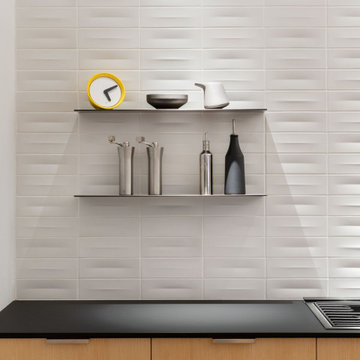
Idéer för funkis svart kök, med en undermonterad diskho, släta luckor, skåp i ljust trä, laminatbänkskiva, vitt stänkskydd, stänkskydd i keramik, svarta vitvaror, ljust trägolv och en köksö
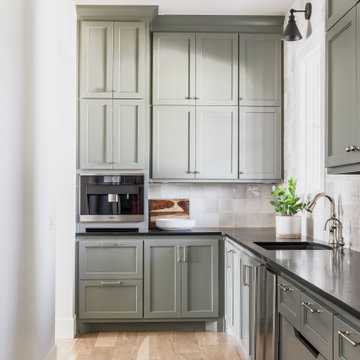
One of a kind luxury kitchen with creative and timeless touches.
Klassisk inredning av ett stort svart svart kök, med en undermonterad diskho, luckor med infälld panel, skåp i ljust trä, marmorbänkskiva, vitt stänkskydd, stänkskydd i marmor, rostfria vitvaror, mellanmörkt trägolv och en köksö
Klassisk inredning av ett stort svart svart kök, med en undermonterad diskho, luckor med infälld panel, skåp i ljust trä, marmorbänkskiva, vitt stänkskydd, stänkskydd i marmor, rostfria vitvaror, mellanmörkt trägolv och en köksö
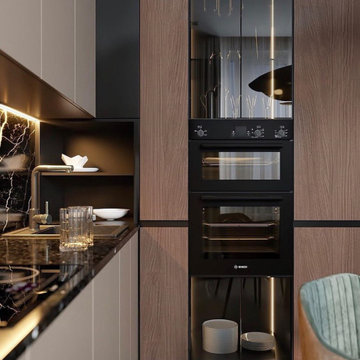
Bild på ett avskilt, mellanstort funkis svart svart l-kök, med en undermonterad diskho, släta luckor, skåp i ljust trä, granitbänkskiva, svart stänkskydd, stänkskydd i sten, svarta vitvaror, ljust trägolv och brunt golv

This kitchen had not been renovated since the salt box colonial house was built in the 1960’s. The new owner felt it was time for a complete refresh with some traditional details and adding in the owner’s contemporary tastes.
At initial observation, we determined the house had good bones; including high ceilings and abundant natural light from a double-hung window and three skylights overhead recently installed by our client. Mixing the homeowners desires required the skillful eyes of Cathy and Ed from Renovisions. The original kitchen had dark stained, worn cabinets, in-adequate lighting and a non-functional coat closet off the kitchen space. In order to achieve a true transitional look, Renovisions incorporated classic details with subtle, simple and cleaner line touches. For example, the backsplash mix of honed and polished 2” x 3” stone-look subway tile is outlined in brushed stainless steel strips creating an edgy feel, especially at the niche above the range. Removing the existing wall that shared the coat closet opened up the kitchen to allow adding an island for seating and entertaining guests.
We chose natural maple, shaker style flat panel cabinetry with longer stainless steel pulls instead of knobs, keeping in line with the clients desire for a sleeker design. This kitchen had to be gutted to accommodate the new layout featuring an island with pull-out trash and recycling and deeper drawers for utensils. Spatial constraints were top of mind and incorporating a convection microwave above the slide-in range made the most sense. Our client was thrilled with the ability to bake, broil and microwave from GE’s advantium oven – how convenient! A custom pull-out cabinet was built for his extensive array of spices and oils. The sink base cabinet provides plenty of area for the large rectangular stainless steel sink, single-lever multi-sprayer faucet and matching filtered water dispenser faucet. The natural, yet sleek green soapstone countertop with distinct white veining created a dynamic visual and principal focal point for the now open space.
While oak wood flooring existed in the entire first floor, as an added element of color and interest we installed multi-color slate-look porcelain tiles in the kitchen area. We also installed a fully programmable floor heating system for those chilly New England days. Overall, out client was thrilled with his Mission Transition.

Farmhouse modern meets transitional space. Dining room off large, bold kitchen. Black shaker cabinets combined with natural white oak. Tabarka concrete encaustic tiles behind stove with Akdo black subway tile backsplash. White and gold Viking appliances with Tob Knobs flat black hardware. Brushed brass Aqua Brass faucet and large white sink by Rohl. Custom white oak shiplap hood. Natural black marble countertops with white fossilized details. Black windows, doors and baseboards.
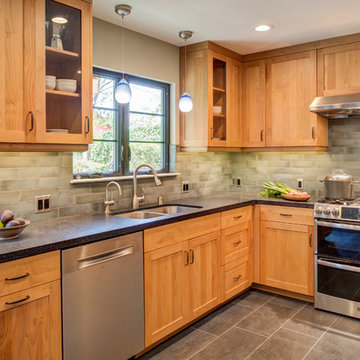
Photography by Treve Johnson Photography
Idéer för stora funkis svart u-kök, med en undermonterad diskho, skåp i shakerstil, skåp i ljust trä, blått stänkskydd, rostfria vitvaror, klinkergolv i keramik och grått golv
Idéer för stora funkis svart u-kök, med en undermonterad diskho, skåp i shakerstil, skåp i ljust trä, blått stänkskydd, rostfria vitvaror, klinkergolv i keramik och grått golv
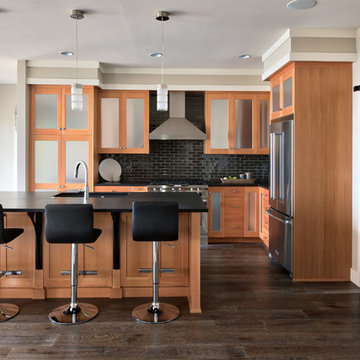
Scott Amundson Photography
Bild på ett vintage svart svart l-kök, med en undermonterad diskho, luckor med infälld panel, skåp i ljust trä, svart stänkskydd, stänkskydd i tunnelbanekakel, rostfria vitvaror, mörkt trägolv, en köksö och brunt golv
Bild på ett vintage svart svart l-kök, med en undermonterad diskho, luckor med infälld panel, skåp i ljust trä, svart stänkskydd, stänkskydd i tunnelbanekakel, rostfria vitvaror, mörkt trägolv, en köksö och brunt golv
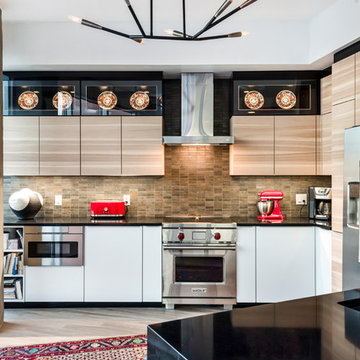
Modern inredning av ett mellanstort svart svart kök, med släta luckor, skåp i ljust trä, bänkskiva i kvarts, beige stänkskydd, stänkskydd i keramik, rostfria vitvaror, ljust trägolv och beiget golv
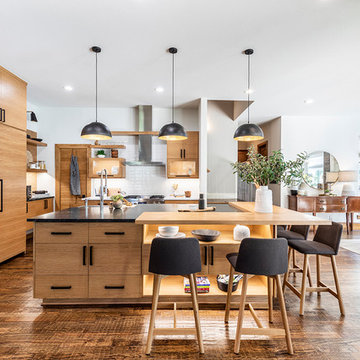
Inspiration för nordiska svart kök och matrum, med skåp i ljust trä, vitt stänkskydd, mörkt trägolv, en köksö, släta luckor, integrerade vitvaror och brunt golv
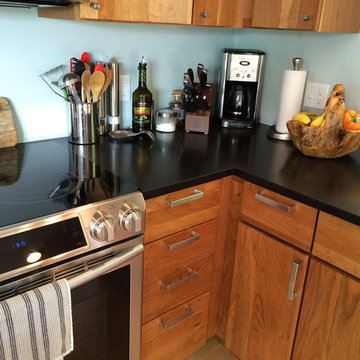
Idéer för mellanstora funkis svart kök, med en undermonterad diskho, släta luckor, skåp i ljust trä, granitbänkskiva, rostfria vitvaror, ljust trägolv, en halv köksö och beiget golv

DOREA deco
Foto på ett litet funkis svart kök, med en dubbel diskho, luckor med profilerade fronter, skåp i ljust trä, laminatbänkskiva, svart stänkskydd, glaspanel som stänkskydd, svarta vitvaror, laminatgolv och grått golv
Foto på ett litet funkis svart kök, med en dubbel diskho, luckor med profilerade fronter, skåp i ljust trä, laminatbänkskiva, svart stänkskydd, glaspanel som stänkskydd, svarta vitvaror, laminatgolv och grått golv

Exempel på ett stort modernt svart svart kök, med en undermonterad diskho, släta luckor, skåp i ljust trä, marmorbänkskiva, svart stänkskydd, stänkskydd i sten, rostfria vitvaror, ljust trägolv, en köksö och beiget golv
This kitchen flips the standard model in contemporary kitchens with blonde wood cabinets and dark marble countertops. This fresh take keeps with the flow of the other rooms in this open concept floor home but use the black accents to set it apart. The kitchen island seating also gives a unique twist to the standard barstool making it a true eat in kitchen.
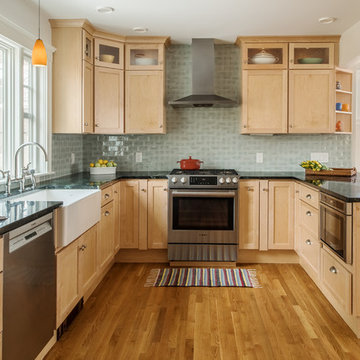
Robert Umenhofer Photography
Idéer för ett klassiskt svart u-kök, med en rustik diskho, skåp i shakerstil, skåp i ljust trä, grönt stänkskydd, rostfria vitvaror, mellanmörkt trägolv och bänkskiva i täljsten
Idéer för ett klassiskt svart u-kök, med en rustik diskho, skåp i shakerstil, skåp i ljust trä, grönt stänkskydd, rostfria vitvaror, mellanmörkt trägolv och bänkskiva i täljsten
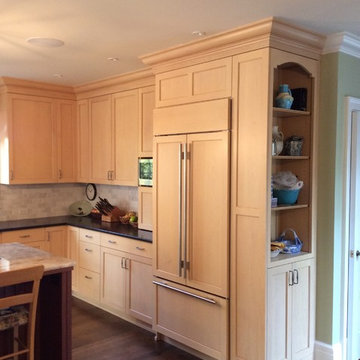
Idéer för avskilda, mellanstora vintage svart l-kök, med en undermonterad diskho, luckor med infälld panel, skåp i ljust trä, beige stänkskydd, stänkskydd i keramik, mörkt trägolv, en köksö, granitbänkskiva och integrerade vitvaror
3 275 foton på svart kök, med skåp i ljust trä
1