687 foton på svart kök, med träbänkskiva
Sortera efter:
Budget
Sortera efter:Populärt i dag
41 - 60 av 687 foton
Artikel 1 av 3
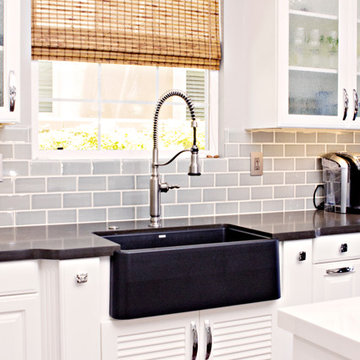
Project Details:
Cinder Blanco sink. backsplash is sanoma tile from San Diego Marble and Tile. Island countertop is white neolithe with a J.Aaron walnut wood butcher block extension. Added spice pull cabinets around blanco sink. Emtek hardware. Countertops in Piatra Grey from Ceasarstone. Fireplace tile from Stone Impressions with a Piatra Grey quartz base.
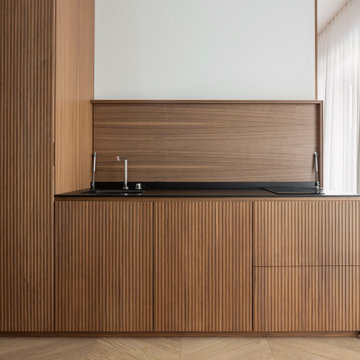
Il mobile in legno cannettato in noce canaletto nasconde una piccola cucina a servizio del piano principale. Vedi foto successiva.
Idéer för avskilda, små funkis linjära svart kök, med en integrerad diskho, luckor med upphöjd panel, skåp i ljust trä, träbänkskiva, svarta vitvaror, mellanmörkt trägolv och beiget golv
Idéer för avskilda, små funkis linjära svart kök, med en integrerad diskho, luckor med upphöjd panel, skåp i ljust trä, träbänkskiva, svarta vitvaror, mellanmörkt trägolv och beiget golv
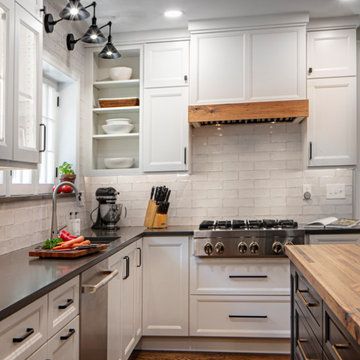
Beautiful ladue area kitchen. Reconfigured adjoining spaces to create a much better flow and openess for the home. White perimeter cabinetry, dark gray island with wood accents. Quartz and butcher block tops.
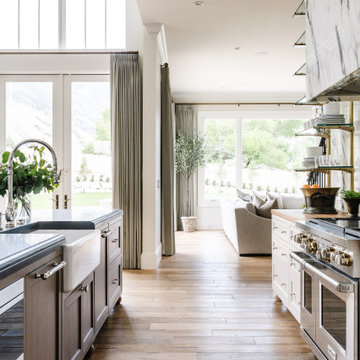
Head over to our website for more photos and inspiration.
Idéer för att renovera ett vintage svart svart kök, med en rustik diskho, skåp i shakerstil, vita skåp, träbänkskiva, stänkskydd i marmor, rostfria vitvaror, ljust trägolv och en köksö
Idéer för att renovera ett vintage svart svart kök, med en rustik diskho, skåp i shakerstil, vita skåp, träbänkskiva, stänkskydd i marmor, rostfria vitvaror, ljust trägolv och en köksö
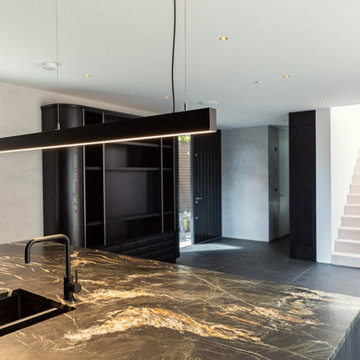
Nestled in sophisticated simplicity, this kitchen emanates an aesthetic modern vibe, creating a harmonious balance of calm and elegance. The space is characterized by a soothing ambiance, inviting a sense of tranquility. Its design, though remarkably simple, exudes understated elegance, transforming the kitchen into a serene retreat. With an emphasis on aesthetics and modern charm, this culinary haven strikes the perfect chord between contemporary style and timeless simplicity.
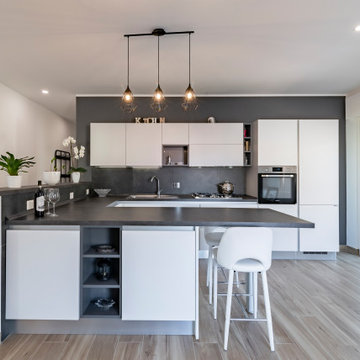
La zona giorno di casa m63, si articola in due ambienti contigui, la cucina e la zona salotto. La cucina è il cuore della casa, aperta rispetto allo spazio e con doppio accesso al terrazzo, presenta una generosa penisola con banco colazione integrato.
Il contrasto cromatico black and white fa risaltare la cucina dalla parete scura di fondo richiamando il colore con il top e il rivestimento del paraschizzi.
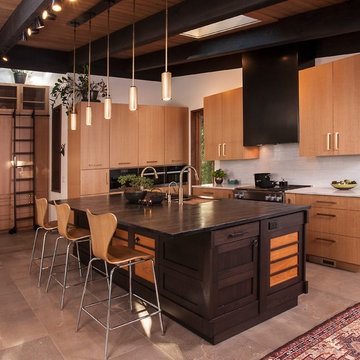
Inspiration för ett stort tropiskt svart linjärt svart kök och matrum, med en undermonterad diskho, släta luckor, skåp i ljust trä, träbänkskiva, grått stänkskydd, klinkergolv i porslin, en köksö och grått golv
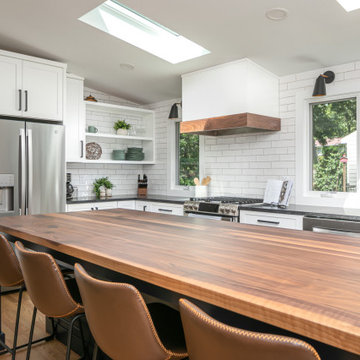
Modern farmhouse kitchen with tons of natural light and a great open concept.
Inspiration för ett stort eklektiskt svart svart kök, med en undermonterad diskho, skåp i shakerstil, vita skåp, träbänkskiva, vitt stänkskydd, stänkskydd i porslinskakel, rostfria vitvaror, mellanmörkt trägolv, en köksö och brunt golv
Inspiration för ett stort eklektiskt svart svart kök, med en undermonterad diskho, skåp i shakerstil, vita skåp, träbänkskiva, vitt stänkskydd, stänkskydd i porslinskakel, rostfria vitvaror, mellanmörkt trägolv, en köksö och brunt golv
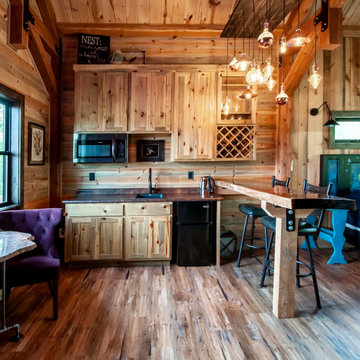
Post and beam rustic cabin kitchen with peninsula island and shiplap backsplash.
Rustik inredning av ett litet svart svart kök, med skåp i ljust trä, träbänkskiva, rostfria vitvaror, mellanmörkt trägolv och en halv köksö
Rustik inredning av ett litet svart svart kök, med skåp i ljust trä, träbänkskiva, rostfria vitvaror, mellanmörkt trägolv och en halv köksö
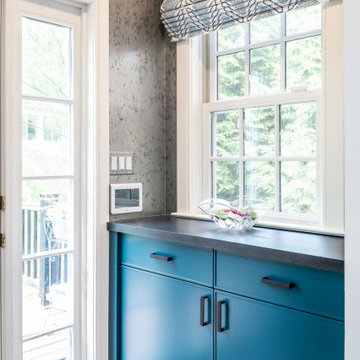
Transitional pantry space and windowsill counter with dark teal cabinetry, dark countertops, and speckled grey wallpaper.
Idéer för ett avskilt klassiskt svart kök, med turkosa skåp, klinkergolv i terrakotta, brunt golv och träbänkskiva
Idéer för ett avskilt klassiskt svart kök, med turkosa skåp, klinkergolv i terrakotta, brunt golv och träbänkskiva
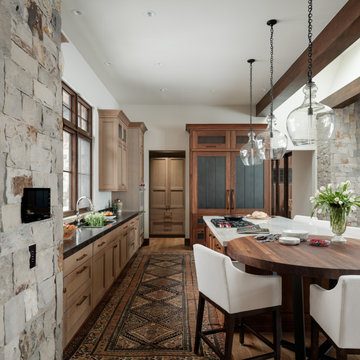
Inspiration för ett stort funkis svart svart kök, med en dubbel diskho, släta luckor, skåp i ljust trä, träbänkskiva, integrerade vitvaror, mellanmörkt trägolv och en köksö
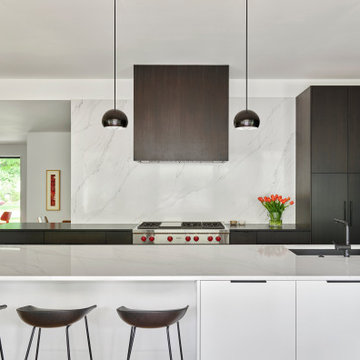
Inspiration för ett stort funkis svart svart kök, med en undermonterad diskho, släta luckor, skåp i mörkt trä, träbänkskiva, vitt stänkskydd, ljust trägolv och en köksö
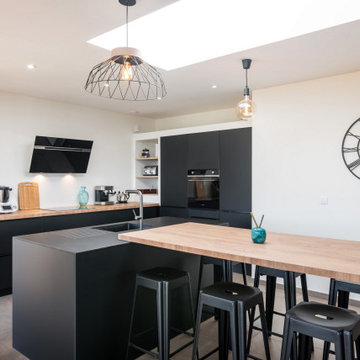
Cuisine sur mesure noire et bois, composée de matériaux nobles tels que le bois, un plan de travail en céramique et des façades en Fénix.
Bild på ett mellanstort funkis svart svart u-kök, med en undermonterad diskho, släta luckor, svarta skåp, träbänkskiva, vitt stänkskydd, integrerade vitvaror, betonggolv, en köksö och grått golv
Bild på ett mellanstort funkis svart svart u-kök, med en undermonterad diskho, släta luckor, svarta skåp, träbänkskiva, vitt stänkskydd, integrerade vitvaror, betonggolv, en köksö och grått golv
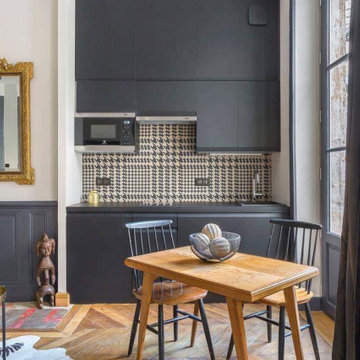
Bild på ett litet funkis svart linjärt svart kök med öppen planlösning, med en undermonterad diskho, släta luckor, svarta skåp, träbänkskiva, flerfärgad stänkskydd, integrerade vitvaror, ljust trägolv och brunt golv
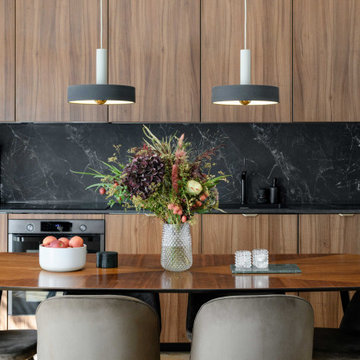
Cuisine sur structure IKEA, habillée avec des portes sur mesure de chez EGGER, finition noyer. Plan de travail et crédence en stratifié imitation marbre noir.

Do we have your attention now? ?A kitchen with a theme is always fun to design and this colorful Escondido kitchen remodel took it to the next level in the best possible way. Our clients desired a larger kitchen with a Day of the Dead theme - this meant color EVERYWHERE! Cabinets, appliances and even custom powder-coated plumbing fixtures. Every day is a fiesta in this stunning kitchen and our clients couldn't be more pleased. Artistic, hand-painted murals, custom lighting fixtures, an antique-looking stove, and more really bring this entire kitchen together. The huge arched windows allow natural light to flood this space while capturing a gorgeous view. This is by far one of our most creative projects to date and we love that it truly demonstrates that you are only limited by your imagination. Whatever your vision is for your home, we can help bring it to life. What do you think of this colorful kitchen?
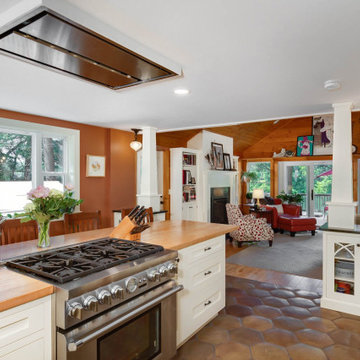
Craftsman-inspired lakeside home provides a light and bright kitchen retreat perfect for cooking and entertaining. The warm terracotta tile floor and solid maple countertop balances the crisp lines of the white painted cabinets.
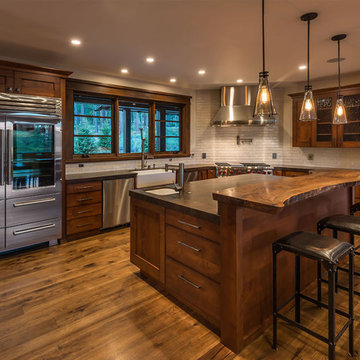
The spacious kitchen has a large fridge/freezer combo, two sinks and a live edge wood eat-at counter. Photographer: Vance Fox
Inredning av ett modernt stort svart svart kök, med en rustik diskho, skåp i shakerstil, skåp i mellenmörkt trä, vitt stänkskydd, rostfria vitvaror, mellanmörkt trägolv, en köksö, träbänkskiva, stänkskydd i tunnelbanekakel och brunt golv
Inredning av ett modernt stort svart svart kök, med en rustik diskho, skåp i shakerstil, skåp i mellenmörkt trä, vitt stänkskydd, rostfria vitvaror, mellanmörkt trägolv, en köksö, träbänkskiva, stänkskydd i tunnelbanekakel och brunt golv

Inspired by the multi-functional performance of a shell structure in nature, the design of this two-bedroom, two-bath ADU explored a performance-based roof geometry that becomes the building façade and privacy screen. Coupled with deep roof overhangs, this second skin allows dappled light to penetrate the interior during the day while reflecting the detrimental UV radiation on the southern exposure. The perforations in the second skin are based on the effects of the sun path on the southern exposure and the location of the windows behind the screen. At night, the interior light glows through the perforations, contributing to the name of the project, “LuminOCity”.
Orange Coast College and UC Irvine formed a partnership called "Team MADE" to enter the 2023 Orange County Sustainability Decathlon. "MADE" is an acronym for Modular, Affordable Dwellings for the Environment. LuminOCity won second place in the competition and 9 awards in various categories. Following the competition, the home was donated to Homeless Intervention Services, Orange County, where it serves as an ADU on an existing property to provide transitional housing for youth experiencing housing insecurities.
This 750sf prefabricated, modular home is built on four, eight foot wide modules that nest together. The building system is predicated on a software-to-manufacturing pipeline called the FrameCAD Machine. This roll-former for light-gauge steel allowed Team MADE to prototype as well as site-manufacture every stud and track in the steel-framed home they would design. Over 100 student volunteers aided in the construction of the steel framing, MEP installation, building envelope, and site work. The use of prefabricated Light Gauge Steel allowed for higher construction tolerances with simplified assembly diagrams that could be followed by student volunteers. Joseph Sarafian, AIA was the lead architect as well as one of four faculty advisors on the project, leading the design of the project from conception to completion.
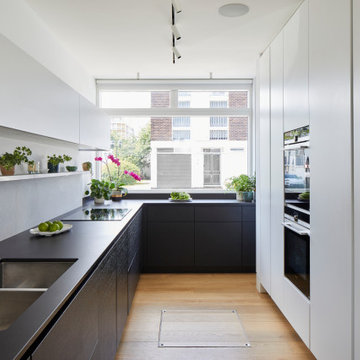
The aim – to not look like a kitchen!
The owners of this house wanted their kitchen to blend seamlessly into the open planned living room. Therefore we installed a black metal legged peninsular which floats above the kitchen, cleverly hiding the workspace from view.
The clean lines of the black stained oak and white painted ash veneered cabinetry create an effortless and timeless look.
687 foton på svart kök, med träbänkskiva
3