51 800 foton på svart kök
Sortera efter:
Budget
Sortera efter:Populärt i dag
161 - 180 av 51 800 foton
Artikel 1 av 2

This project was a gut renovation of a loft on Park Ave. South in Manhattan – it’s the personal residence of Andrew Petronio, partner at KA Design Group. Bilotta Senior Designer, Jeff Eakley, has worked with KA Design for 20 years. When it was time for Andrew to do his own kitchen, working with Jeff was a natural choice to bring it to life. Andrew wanted a modern, industrial, European-inspired aesthetic throughout his NYC loft. The allotted kitchen space wasn’t very big; it had to be designed in such a way that it was compact, yet functional, to allow for both plenty of storage and dining. Having an island look out over the living room would be too heavy in the space; instead they opted for a bar height table and added a second tier of cabinets for extra storage above the walls, accessible from the black-lacquer rolling library ladder. The dark finishes were selected to separate the kitchen from the rest of the vibrant, art-filled living area – a mix of dark textured wood and a contrasting smooth metal, all custom-made in Bilotta Collection Cabinetry. The base cabinets and refrigerator section are a horizontal-grained rift cut white oak with an Ebony stain and a wire-brushed finish. The wall cabinets are the focal point – stainless steel with a dark patina that brings out black and gold hues, picked up again in the blackened, brushed gold decorative hardware from H. Theophile. The countertops by Eastern Stone are a smooth Black Absolute; the backsplash is a black textured limestone from Artistic Tile that mimics the finish of the base cabinets. The far corner is all mirrored, elongating the room. They opted for the all black Bertazzoni range and wood appliance panels for a clean, uninterrupted run of cabinets.
Designer: Jeff Eakley with Andrew Petronio partner at KA Design Group. Photographer: Stefan Radtke

Schweigen Rangehood: UM-9S
Inspiration för klassiska svart parallellkök, med rostfria vitvaror, en köksö, en nedsänkt diskho, skåp i shakerstil, skåp i mellenmörkt trä, vitt stänkskydd, stänkskydd i tunnelbanekakel och grått golv
Inspiration för klassiska svart parallellkök, med rostfria vitvaror, en köksö, en nedsänkt diskho, skåp i shakerstil, skåp i mellenmörkt trä, vitt stänkskydd, stänkskydd i tunnelbanekakel och grått golv

Inredning av ett modernt svart svart kök, med släta luckor, skåp i mellenmörkt trä, grått stänkskydd, rostfria vitvaror, en köksö och grått golv
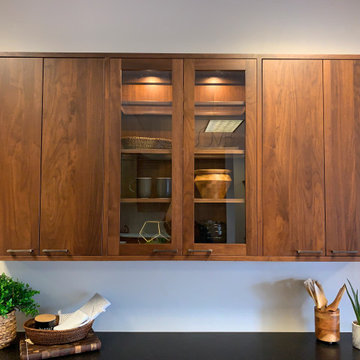
Our Modern Walnut Display Kitchen. See this display in our showroom at 3737 Bahia Vista Street.
Exempel på ett litet modernt svart linjärt svart kök, med skåp i mellenmörkt trä och granitbänkskiva
Exempel på ett litet modernt svart linjärt svart kök, med skåp i mellenmörkt trä och granitbänkskiva
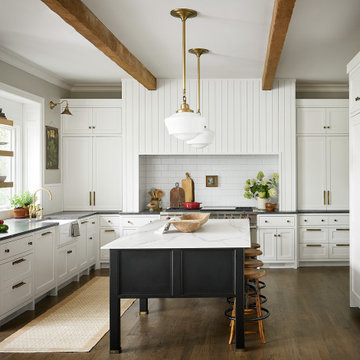
With tall ceilings, an impressive stone fireplace, and original wooden beams, this home in Glen Ellyn, a suburb of Chicago, had plenty of character and a style that felt coastal. Six months into the purchase of their home, this family of six contacted Alessia Loffredo and Sarah Coscarelli of ReDesign Home to complete their home’s renovation by tackling the kitchen.
“Surprisingly, the kitchen was the one room in the home that lacked interest due to a challenging layout between kitchen, butler pantry, and pantry,” the designer shared, “the cabinetry was not proportionate to the space’s large footprint and height. None of the house’s architectural features were introduced into kitchen aside from the wooden beams crossing the room throughout the main floor including the family room.” She moved the pantry door closer to the prepping and cooking area while converting the former butler pantry a bar. Alessia designed an oversized hood around the stove to counterbalance the impressive stone fireplace located at the opposite side of the living space.
She then wanted to include functionality, using Trim Tech‘s cabinets, featuring a pair with retractable doors, for easy access, flanking both sides of the range. The client had asked for an island that would be larger than the original in their space – Alessia made the smart decision that if it was to increase in size it shouldn’t increase in visual weight and designed it with legs, raised above the floor. Made out of steel, by Wayward Machine Co., along with a marble-replicating porcelain countertop, it was designed with durability in mind to withstand anything that her client’s four children would throw at it. Finally, she added finishing touches to the space in the form of brass hardware from Katonah Chicago, with similar toned wall lighting and faucet.
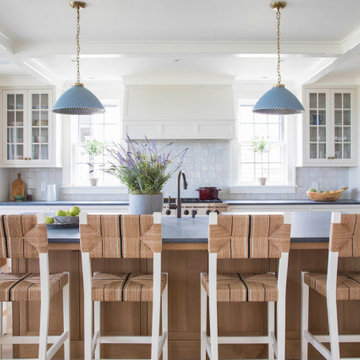
Exempel på ett maritimt svart svart parallellkök, med skåp i shakerstil, vita skåp, vitt stänkskydd, integrerade vitvaror, mellanmörkt trägolv, en köksö och brunt golv
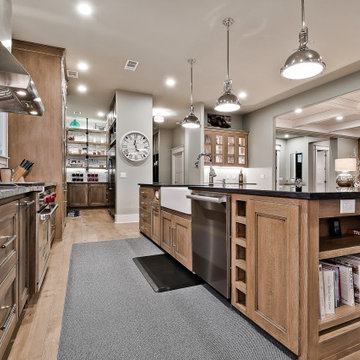
Bild på ett mycket stort funkis svart svart kök, med en rustik diskho, luckor med infälld panel, bruna skåp, granitbänkskiva, vitt stänkskydd, stänkskydd i porslinskakel, rostfria vitvaror, ljust trägolv och en köksö

Idéer för mellanstora funkis linjära svart kök med öppen planlösning, med en nedsänkt diskho, släta luckor, vita skåp, bänkskiva i koppar, grått stänkskydd, stänkskydd i keramik, rostfria vitvaror, brunt golv och klinkergolv i keramik

Exempel på ett stort klassiskt svart svart kök, med en undermonterad diskho, skåp i shakerstil, vita skåp, bänkskiva i kvarts, brunt stänkskydd, stänkskydd i tegel, rostfria vitvaror, ljust trägolv, en köksö och beiget golv

The appliance garage houses the espresso maker and toaster. When not in use it's hidden out of sight.
Klassisk inredning av ett mellanstort svart svart kök, med en rustik diskho, skåp i shakerstil, grå skåp, bänkskiva i täljsten, vitt stänkskydd, stänkskydd i mosaik, svarta vitvaror, mellanmörkt trägolv, en köksö och brunt golv
Klassisk inredning av ett mellanstort svart svart kök, med en rustik diskho, skåp i shakerstil, grå skåp, bänkskiva i täljsten, vitt stänkskydd, stänkskydd i mosaik, svarta vitvaror, mellanmörkt trägolv, en köksö och brunt golv

Foto på ett stort funkis svart kök, med en undermonterad diskho, släta luckor, beige skåp, grått stänkskydd, stänkskydd i keramik, integrerade vitvaror, betonggolv och vitt golv
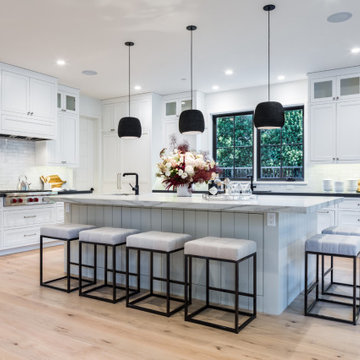
Inspiration för lantliga svart l-kök, med skåp i shakerstil, vita skåp, vitt stänkskydd, stänkskydd i tunnelbanekakel, ljust trägolv, en köksö och beiget golv
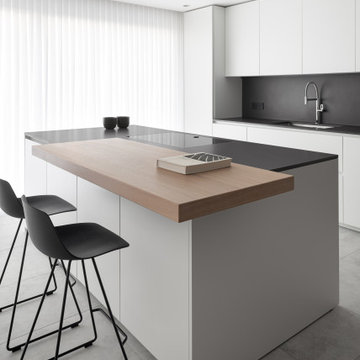
Vista della zona cucina su ambiente open space.
La grande isola centrale è sfruttata sia per la preparazione dei cibi che per consumare pasti veloci o aperitivi grazie al piano snack con sgabelli.
L'isola è direttamente affacciata al grande serramento esterno per permettere di sfruttare al massimo l'illuminazione naturale, inondando di luce tutto l'ambiente.
L'inserimento del controsoffitto ha permesso di incassare la cappa di aspirazione e di nascondere il binario del tendaggio interno.
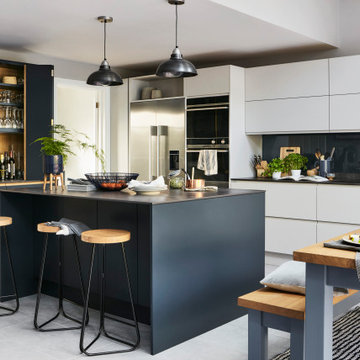
Bespoke Beverston dresser. The perfect place for displaying glassware. Finshed in Blake Blue, with Oak strip.
Kitchen island come breakfast bar, features built-in storage,
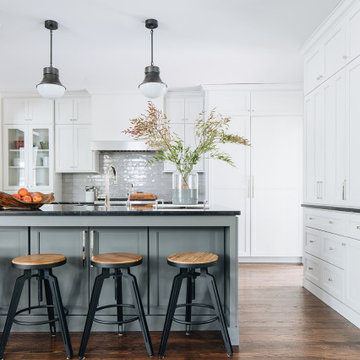
Completely remodeled space, along with the rest of the first floor
Inredning av ett klassiskt mellanstort svart svart kök, med en undermonterad diskho, skåp i shakerstil, vita skåp, marmorbänkskiva, grått stänkskydd, stänkskydd i keramik, rostfria vitvaror, mörkt trägolv, en köksö och brunt golv
Inredning av ett klassiskt mellanstort svart svart kök, med en undermonterad diskho, skåp i shakerstil, vita skåp, marmorbänkskiva, grått stänkskydd, stänkskydd i keramik, rostfria vitvaror, mörkt trägolv, en köksö och brunt golv

Rustic kitchen design featuring 50/50 blend of Peppermill and Englishpub thin brick with Ivory Buff mortar.
Bild på ett stort rustikt svart svart kök, med vita skåp, stänkskydd i tegel, rostfria vitvaror, ljust trägolv, en köksö, brunt golv, en rustik diskho, luckor med infälld panel, bänkskiva i täljsten och rött stänkskydd
Bild på ett stort rustikt svart svart kök, med vita skåp, stänkskydd i tegel, rostfria vitvaror, ljust trägolv, en köksö, brunt golv, en rustik diskho, luckor med infälld panel, bänkskiva i täljsten och rött stänkskydd

Inspiration för mellanstora moderna svart kök, med släta luckor, betonggolv, en köksö, grått golv, en enkel diskho, skåp i mörkt trä, granitbänkskiva, fönster som stänkskydd och svarta vitvaror

Idéer för avskilda, mellanstora 50 tals svart u-kök, med en undermonterad diskho, släta luckor, skåp i mellenmörkt trä, bänkskiva i kvarts, vitt stänkskydd, stänkskydd i cementkakel, rostfria vitvaror, cementgolv och grått golv

Inredning av ett industriellt mellanstort svart linjärt svart kök och matrum, med en undermonterad diskho, luckor med infälld panel, svarta skåp, bänkskiva i kvarts, vitt stänkskydd, stänkskydd i tunnelbanekakel, rostfria vitvaror, mörkt trägolv, en köksö och svart golv
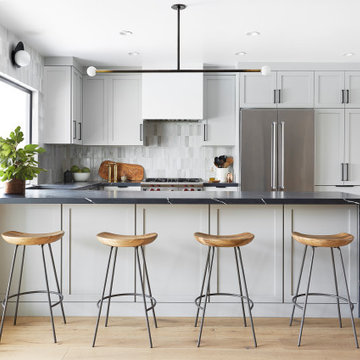
Idéer för att renovera ett skandinaviskt svart svart u-kök, med skåp i shakerstil, grå skåp, grått stänkskydd, rostfria vitvaror, ljust trägolv, en halv köksö och beiget golv
51 800 foton på svart kök
9