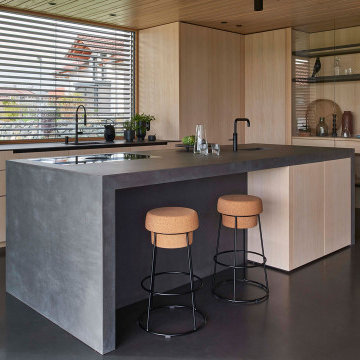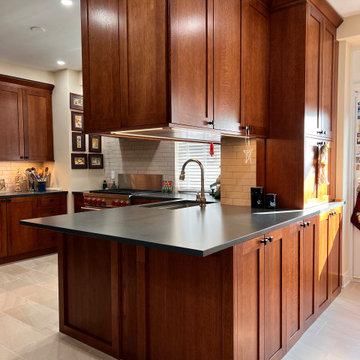51 800 foton på svart kök
Sortera efter:
Budget
Sortera efter:Populärt i dag
81 - 100 av 51 800 foton
Artikel 1 av 2

This alluring kitchen design features Dura Supreme Cabinetry’s Reese Inset door style in our Dove painted finish through the majority of the design. The kitchen island and the interior of the glass cabinetry incorporate the Avery door style in a Coriander stain on Quarter-Sawn White Oak and black metal accent doors in the Aluminum Framed Style #1 with the matte black Onyx finish. A modern, curved hood in the Black paint creates a beautiful focal point above the cooktop.
Request a FREE Dura Supreme Brochure Packet:
https://www.durasupreme.com/request-brochures/
Find a Dura Supreme Showroom near you today:
https://www.durasupreme.com/request-brochures
Want to become a Dura Supreme Dealer? Go to:
https://www.durasupreme.com/become-a-cabinet-dealer-request-form/

A ground floor remodel creating larger, more functional rooms without increasing the property's actual size. Meadowlark incorporated custom cabinetry solutions that not only added to the flow of the rooms but also added storage and purpose.

Exempel på ett mellanstort klassiskt svart svart kök, med en undermonterad diskho, släta luckor, vita skåp, bänkskiva i kvarts, vitt stänkskydd, stänkskydd i porslinskakel, integrerade vitvaror, tegelgolv och rött golv

Exempel på ett retro svart svart parallellkök, med släta luckor, gröna skåp, en köksö och beiget golv

Klassisk inredning av ett svart svart l-kök, med en undermonterad diskho, skåp i shakerstil, beige skåp, grått stänkskydd, rostfria vitvaror, ljust trägolv, en köksö och beiget golv

This project was a gut renovation of a loft on Park Ave. South in Manhattan – it’s the personal residence of Andrew Petronio, partner at KA Design Group. Bilotta Senior Designer, Jeff Eakley, has worked with KA Design for 20 years. When it was time for Andrew to do his own kitchen, working with Jeff was a natural choice to bring it to life. Andrew wanted a modern, industrial, European-inspired aesthetic throughout his NYC loft. The allotted kitchen space wasn’t very big; it had to be designed in such a way that it was compact, yet functional, to allow for both plenty of storage and dining. Having an island look out over the living room would be too heavy in the space; instead they opted for a bar height table and added a second tier of cabinets for extra storage above the walls, accessible from the black-lacquer rolling library ladder. The dark finishes were selected to separate the kitchen from the rest of the vibrant, art-filled living area – a mix of dark textured wood and a contrasting smooth metal, all custom-made in Bilotta Collection Cabinetry. The base cabinets and refrigerator section are a horizontal-grained rift cut white oak with an Ebony stain and a wire-brushed finish. The wall cabinets are the focal point – stainless steel with a dark patina that brings out black and gold hues, picked up again in the blackened, brushed gold decorative hardware from H. Theophile. The countertops by Eastern Stone are a smooth Black Absolute; the backsplash is a black textured limestone from Artistic Tile that mimics the finish of the base cabinets. The far corner is all mirrored, elongating the room. They opted for the all black Bertazzoni range and wood appliance panels for a clean, uninterrupted run of cabinets.
Designer: Jeff Eakley with Andrew Petronio partner at KA Design Group. Photographer: Stefan Radtke

Loftiger Beton ist hier die Basis in der Küche. Der elegant schwarze Sichtbeton geht Ton in Ton mit der zentralen Kücheninsel aus gegossenem Beton und bildet den Kontrast zur lebendigen Weißtanne. Die durchgängige Maserung der furnierten Schränke läuft, wie in der Natur gewachsen, über die ganze Fläche von Kopf bis Fuß. Ganz harmonisch wird hier Kochen, Essen und Gemeinschaft in einen wertvollen Einklang gebracht.

Inredning av ett klassiskt stort svart svart kök, med en rustik diskho, luckor med infälld panel, svarta skåp, granitbänkskiva, vitt stänkskydd, stänkskydd i porslinskakel, rostfria vitvaror, betonggolv, en köksö och grått golv

The large space accommodated an island kitchen and six seater dinning table.
Inspiration för ett stort funkis svart svart kök, med mellanmörkt trägolv, brunt golv, släta luckor, skåp i mellenmörkt trä, svart stänkskydd, stänkskydd i sten, rostfria vitvaror och en köksö
Inspiration för ett stort funkis svart svart kök, med mellanmörkt trägolv, brunt golv, släta luckor, skåp i mellenmörkt trä, svart stänkskydd, stänkskydd i sten, rostfria vitvaror och en köksö

Idéer för mellanstora funkis svart kök, med en enkel diskho, släta luckor, svarta skåp, bänkskiva i kvarts, svart stänkskydd, stänkskydd i porslinskakel, svarta vitvaror, mellanmörkt trägolv, en halv köksö och brunt golv

Inspiration för mycket stora klassiska svart kök, med en undermonterad diskho, luckor med infälld panel, svarta skåp, bänkskiva i täljsten, vitt stänkskydd, stänkskydd i keramik, rostfria vitvaror, ljust trägolv, en köksö och brunt golv

Industrial Scandi Barn Kitchen
Bild på ett stort industriellt svart svart kök med öppen planlösning, med en rustik diskho, svarta skåp, bänkskiva i kvarts, svart stänkskydd, stänkskydd i sten, svarta vitvaror, travertin golv, en köksö och beiget golv
Bild på ett stort industriellt svart svart kök med öppen planlösning, med en rustik diskho, svarta skåp, bänkskiva i kvarts, svart stänkskydd, stänkskydd i sten, svarta vitvaror, travertin golv, en köksö och beiget golv

Idéer för att renovera ett mellanstort vintage svart svart kök, med en rustik diskho, luckor med upphöjd panel, bruna skåp, granitbänkskiva, vitt stänkskydd, stänkskydd i tunnelbanekakel, rostfria vitvaror, vinylgolv, en köksö och brunt golv

Inspiration för mellanstora moderna svart kök, med en undermonterad diskho, släta luckor, svarta skåp, bänkskiva i koppar, svart stänkskydd, stänkskydd i porslinskakel, rostfria vitvaror, ljust trägolv och en halv köksö

View of kitchen galley through to dining room. Undermount sink with pull-down faucet, 24" speed oven, dishwasher, with the induction cooktop and fridge opposite. Stacked cabinets with LED lighting add display storage.

Kitchen design by Paul Dierkes, Architect featuring semi-custom Shaker-style cabinets with square inset face frame in Indigo Batik from the Crown Select line of Crown Point Cabinetry. Soapstone countertops, subway tile backsplash, wide-plank white oak flooring. Commercial-style stainless-steel appliances by KitchenAid.

Inredning av ett klassiskt svart svart kök, med en undermonterad diskho, luckor med glaspanel, gröna skåp, svart stänkskydd, rostfria vitvaror och en köksö

Rustic industrial kitchen with textured dark wood cabinetry, black countertops and backsplash, an iron wrapped hood, and milk globe sconces lead into the dining room that boasts a table for 8, wrapped beams, oversized wall tapestry, and an Anders pendant.

This kitchen and butler's pantry designed by Andersonville Kitchen and Bath includes: Dura Supreme Custom Bria Cabinetry for the kitchen in Craftsman door style with 5 piece drawer fronts, stain color Mission on a quarter sawn oak wood species. The butler's pantry featured in this project showcase the same door style and stain color in an inset style. Countertops are Silestone quartz in Charcoal Soapstone with a suede finish.

This kitchen and butler's pantry designed by Andersonville Kitchen and Bath includes: Dura Supreme Custom Bria Cabinetry for the kitchen in Craftsman door style with 5 piece drawer fronts, stain color Mission on a quarter sawn oak wood species. The butler's pantry featured in this project showcase the same door style and stain color in an inset style. Countertops are Silestone quartz in Charcoal Soapstone with a suede finish.
51 800 foton på svart kök
5