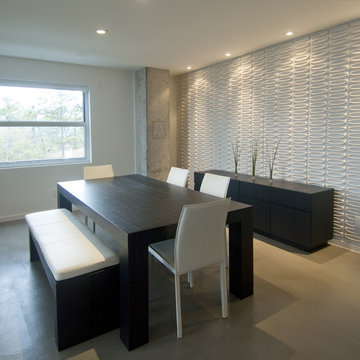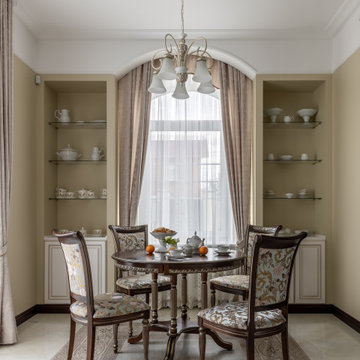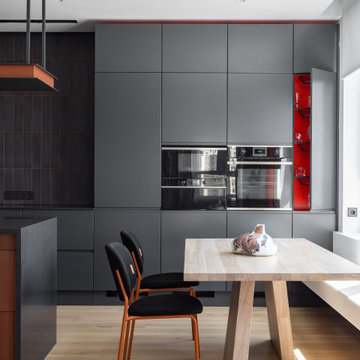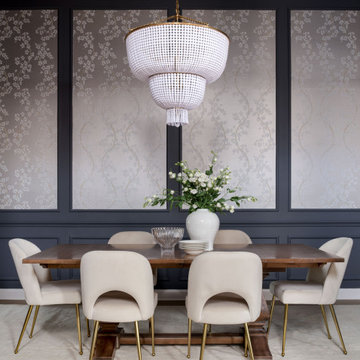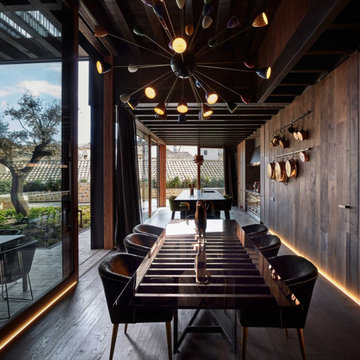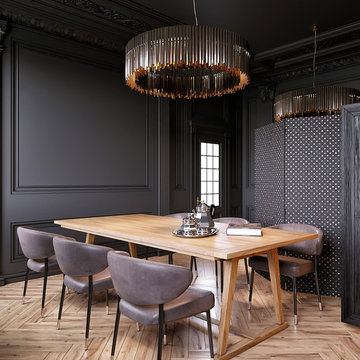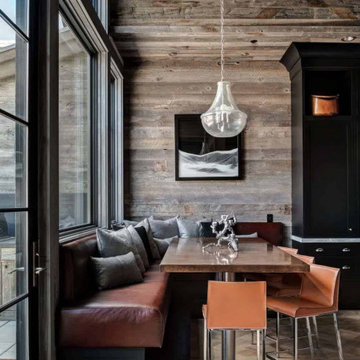40 787 foton på svart matplats
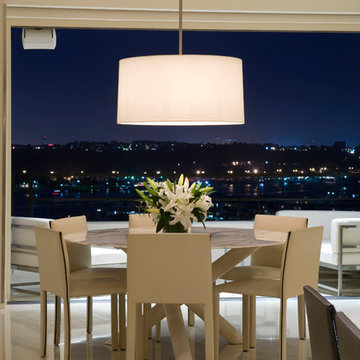
Dining Room
Foto på en mellanstor funkis matplats med öppen planlösning, med beige väggar och betonggolv
Foto på en mellanstor funkis matplats med öppen planlösning, med beige väggar och betonggolv

Overlooking the river down a sweep of lawn and pasture, this is a big house that looks like a collection of small houses.
The approach is orchestrated so that the view of the river is hidden from the driveway. You arrive in a courtyard defined on two sides by the pavilions of the house, which are arranged in an L-shape, and on a third side by the barn
The living room and family room pavilions are clad in painted flush boards, with bold details in the spirit of the Greek Revival houses which abound in New England. The attached garage and free-standing barn are interpretations of the New England barn vernacular. The connecting wings between the pavilions are shingled, and distinct in materials and flavor from the pavilions themselves.
All the rooms are oriented towards the river. A combined kitchen/family room occupies the ground floor of the corner pavilion. The eating area is like a pavilion within a pavilion, an elliptical space half in and half out of the house. The ceiling is like a shallow tented canopy that reinforces the specialness of this space.
Photography by Robert Benson

The stone wall in the background is the original Plattville limestone demising wall from 1885. The lights are votive candles mounted on custom bent aluminum angles fastened to the wall.
Dining Room Table Info: http://www.josephjeup.com/product/corsica-dining-table/

Foto på en funkis matplats med öppen planlösning, med bruna väggar, mellanmörkt trägolv och brunt golv
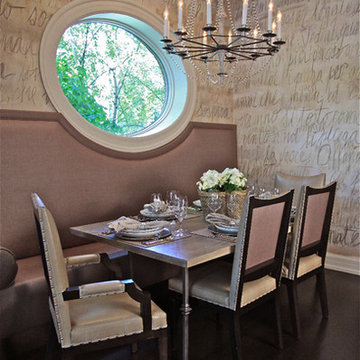
AFTER:
Sophisticated yet kids proof kitchen banquet area for Lincoln Park client.
The clock and rooster BEFORE pic was my inspiration because my client wanted a window on the back wall and I didn't want a bland boxy window. I wanted something curvy so the banquet would have some interest.
I designed a custom oval window which the client approved and ordered, and everything followed the window from there. Custom Banquet, chairs to compliment the banquet, the David Iatesta chandelier, Bradley Hughes table base...snakeskin fabric on chairs with plum colored wipeable nylon fabric. All completely family proof.
The mural is actually a hand painted canvas painted by Simes Studios-a high end fine painting company-just for this client. After it was wallpapered onto the wall, it's treated so it won't stain and can be wiped down, and the client has been so happy with the varied use of this area. The kids love it as well.

Klassisk inredning av en mellanstor separat matplats, med svarta väggar och mörkt trägolv

Lighting by: Lighting Unlimited
Idéer för funkis separata matplatser, med svarta väggar och mörkt trägolv
Idéer för funkis separata matplatser, med svarta väggar och mörkt trägolv
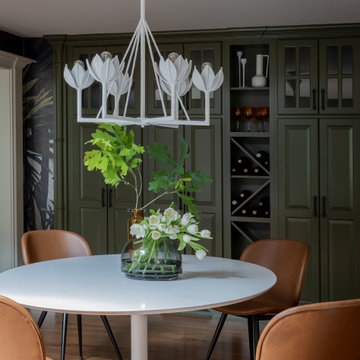
Unique breakfast room published in Best of Boston- Boston Home 2023 issue.
Inspiration för en mellanstor funkis matplats, med gröna väggar och mörkt trägolv
Inspiration för en mellanstor funkis matplats, med gröna väggar och mörkt trägolv
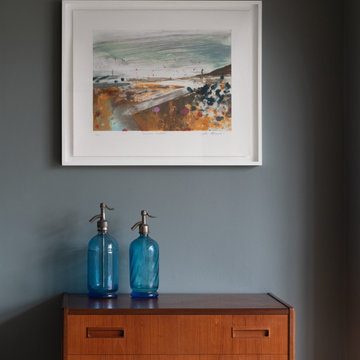
The room was used as a home office, by opening the kitchen onto it, we've created a warm and inviting space, where the family loves gathering.
Modern inredning av en stor separat matplats, med blå väggar, ljust trägolv, en hängande öppen spis, en spiselkrans i sten och beiget golv
Modern inredning av en stor separat matplats, med blå väggar, ljust trägolv, en hängande öppen spis, en spiselkrans i sten och beiget golv

Idéer för en lantlig matplats med öppen planlösning, med vita väggar, mörkt trägolv och brunt golv
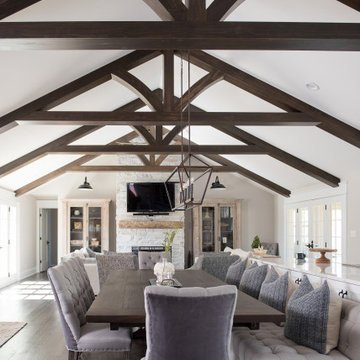
Our Indianapolis design studio designed a gut renovation of this home which opened up the floorplan and radically changed the functioning of the footprint. It features an array of patterned wallpaper, tiles, and floors complemented with a fresh palette, and statement lights.
Photographer - Sarah Shields
---
Project completed by Wendy Langston's Everything Home interior design firm, which serves Carmel, Zionsville, Fishers, Westfield, Noblesville, and Indianapolis.
For more about Everything Home, click here: https://everythinghomedesigns.com/
To learn more about this project, click here:
https://everythinghomedesigns.com/portfolio/country-estate-transformation/

Inspiration för en 50 tals matplats, med vita väggar, mellanmörkt trägolv och brunt golv
40 787 foton på svart matplats
5
