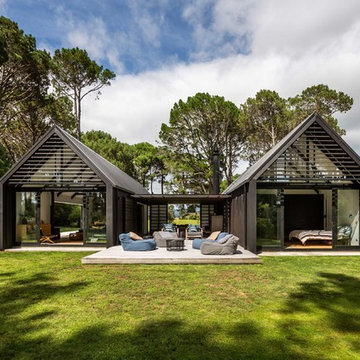11 230 foton på svart, rosa hus
Sortera efter:
Budget
Sortera efter:Populärt i dag
1 - 20 av 11 230 foton

Paint by Sherwin Williams
Body Color - Anonymous - SW 7046
Accent Color - Urban Bronze - SW 7048
Trim Color - Worldly Gray - SW 7043
Front Door Stain - Northwood Cabinets - Custom Truffle Stain
Exterior Stone by Eldorado Stone
Stone Product Rustic Ledge in Clearwater
Outdoor Fireplace by Heat & Glo
Doors by Western Pacific Building Materials
Windows by Milgard Windows & Doors
Window Product Style Line® Series
Window Supplier Troyco - Window & Door
Lighting by Destination Lighting
Garage Doors by NW Door
Decorative Timber Accents by Arrow Timber
Timber Accent Products Classic Series
LAP Siding by James Hardie USA
Fiber Cement Shakes by Nichiha USA
Construction Supplies via PROBuild
Landscaping by GRO Outdoor Living
Customized & Built by Cascade West Development
Photography by ExposioHDR Portland
Original Plans by Alan Mascord Design Associates
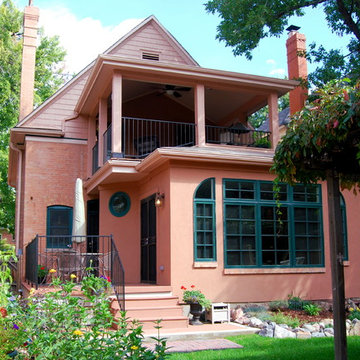
AFTER: New 2-story rear addition with basement. Sunroom/ living space and bathroom (with circular windows) added to main level, covered patio added to upper level, and basement addition is located under deck and sunroom.

Durston Saylor
Inspiration för stora klassiska svarta trähus, med två våningar och sadeltak
Inspiration för stora klassiska svarta trähus, med två våningar och sadeltak

A uniform and cohesive look adds simplicity to the overall aesthetic, supporting the minimalist design. The A5s is Glo’s slimmest profile, allowing for more glass, less frame, and wider sightlines. The concealed hinge creates a clean interior look while also providing a more energy-efficient air-tight window. The increased performance is also seen in the triple pane glazing used in both series. The windows and doors alike provide a larger continuous thermal break, multiple air seals, high-performance spacers, Low-E glass, and argon filled glazing, with U-values as low as 0.20. Energy efficiency and effortless minimalism create a breathtaking Scandinavian-style remodel.

Exempel på ett mellanstort amerikanskt svart hus, med två våningar, sadeltak och tak i shingel

Photo: Roy Aguilar
Foto på ett litet 60 tals svart hus, med allt i ett plan, tegel, sadeltak och tak i metall
Foto på ett litet 60 tals svart hus, med allt i ett plan, tegel, sadeltak och tak i metall
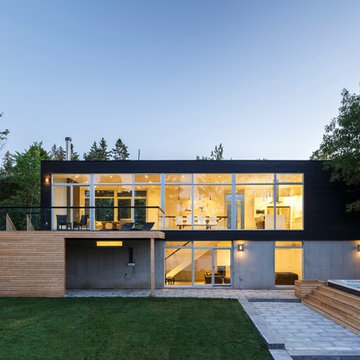
Architect: Christopher Simmonds Architect
Idéer för ett stort modernt svart hus, med två våningar, blandad fasad och platt tak
Idéer för ett stort modernt svart hus, med två våningar, blandad fasad och platt tak

A new Seattle modern house designed by chadbourne + doss architects houses a couple and their 18 bicycles. 3 floors connect indoors and out and provide panoramic views of Lake Washington.
photo by Benjamin Benschneider

Inspiration för mellanstora moderna svarta hus, med två våningar, blandad fasad och sadeltak

Exempel på ett mellanstort modernt svart hus, med två våningar, fiberplattor i betong och pulpettak
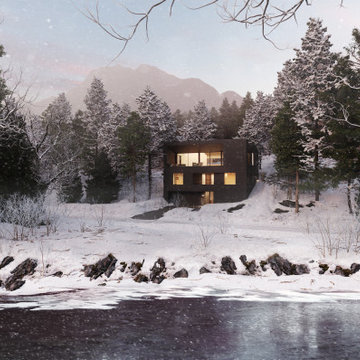
The dark, Shou Sugi Ban exterior continues through the interior, tunneling a choreographed path of circulation toward the final destination at the top level.

Idéer för att renovera ett mellanstort rustikt svart hus, med tre eller fler plan, blandad fasad, sadeltak och tak i metall

Exempel på ett stort modernt svart hus, med två våningar, platt tak och tak i metall
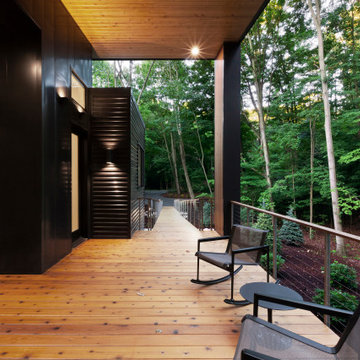
Covered Porch overlooks Pier Cove Valley - Welcome to Bridge House - Fenneville, Michigan - Lake Michigan, Saugutuck, Michigan, Douglas Michigan - HAUS | Architecture For Modern Lifestyles

Inspiration för mellanstora 50 tals svarta hus, med allt i ett plan, fiberplattor i betong, sadeltak och tak i shingel

Dark paint color and a pop of pink invite you into this families lakeside home. The cedar pergola over the garage works beautifully off the dark paint.

Front of house - Tudor style with contemporary side addition.
Inspiration för mellanstora klassiska svarta hus, med tre eller fler plan, metallfasad och tak i shingel
Inspiration för mellanstora klassiska svarta hus, med tre eller fler plan, metallfasad och tak i shingel

The Marine Studies Building is heavily engineered to be a vertical evaluation structure with supplies on the rooftop to support over 920 people for up to two days post a Cascadia level event. The addition of this building thus improves the safety of those that work and play at the Hatfield Marine Science Center and in the surrounding South Beach community.
The MSB uses state-of-the-art architectural and engineering techniques to make it one of the first “vertical evacuation” tsunami sites in the United States. The building will also dramatically increase the Hatfield campus’ marine science education and research capacity.
The building is designed to withstand a 9+ earthquake and to survive an XXL tsunami event. The building is designed to be repairable after a large (L) tsunami event.
A ramp on the outside of the building leads from the ground level to the roof of this three-story structure. The roof of the building is 47 feet high, and it is designed to serve as an emergency assembly site for more than 900 people after a Cascadia Subduction Zone earthquake.
OSU’s Marine Studies Building is designed to provide a safe place for people to gather after an earthquake, out of the path — and above the water — of a possible tsunami. Additionally, several horizontal evacuation paths exist from the HMSC campus, where people can walk to avoid the tsunami inundation. These routes include Safe Haven Hill west of Highway 101 and the Oregon Coast Community College to the south.
11 230 foton på svart, rosa hus
1

