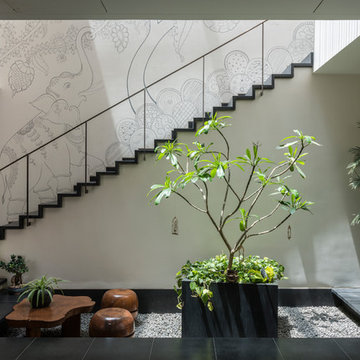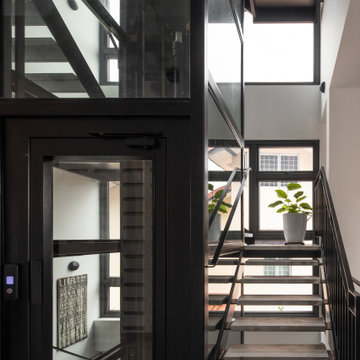1 159 foton på svart trappa, med räcke i metall
Sortera efter:
Budget
Sortera efter:Populärt i dag
1 - 20 av 1 159 foton
Artikel 1 av 3

Bild på en mellanstor industriell flytande betongtrappa, med räcke i metall och sättsteg i metall

A custom designed and fabricated metal and wood spiral staircase that goes directly from the upper level to the garden; it uses space efficiently as well as providing a stunning architectural element. Costarella Architects, Robert Vente Photography

Modern farmhouse stairwell.
Idéer för stora lantliga u-trappor i trä, med sättsteg i målat trä och räcke i metall
Idéer för stora lantliga u-trappor i trä, med sättsteg i målat trä och räcke i metall
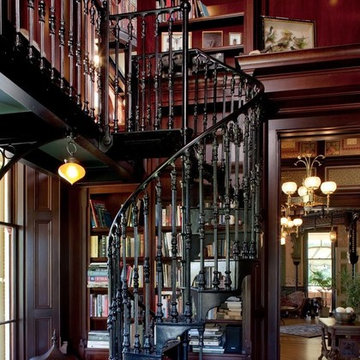
Bild på en vintage spiraltrappa i metall, med sättsteg i metall och räcke i metall
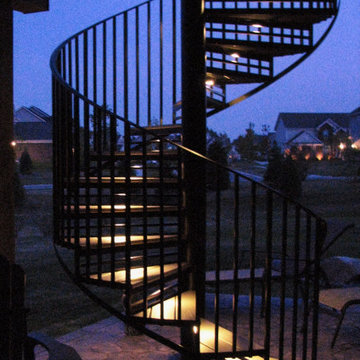
You can read more about these Iron Spiral Stairs with LED Lighting or start at the Great Lakes Metal Fabrication Steel Stairs page.
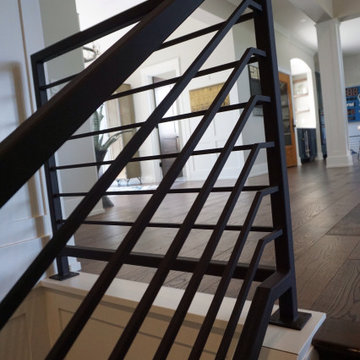
We specialize in stairways, railings, driveway gates, and fencing, and can fabricate any design or style based on a client’s request—regardless of size or complexity.
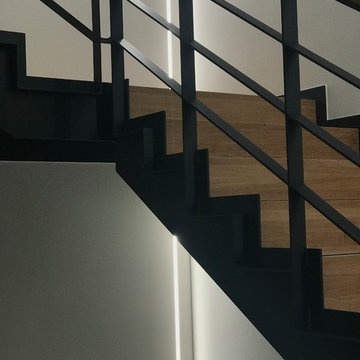
Idéer för en mellanstor modern svängd trappa i trä, med sättsteg i trä och räcke i metall
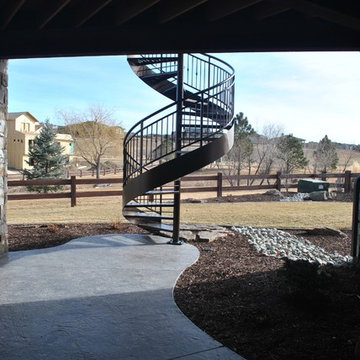
This exterior spiral staircase was fabricated in 1 piece. It has a double top rail, decorative pickets, 4" outer diameter center pole fastened to a concrete caisson. The finish is a copper vein exterior powder coat to be able to withstand the unpredictable Colorado weather.
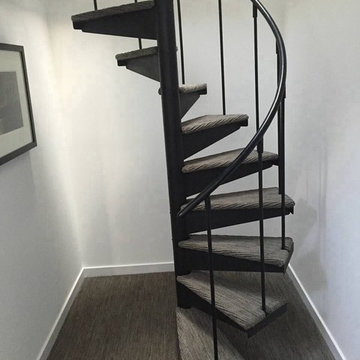
Idéer för mellanstora vintage spiraltrappor, med heltäckningsmatta, sättsteg i metall och räcke i metall

Inspiration för mellanstora klassiska raka trappor, med heltäckningsmatta och räcke i metall

Inredning av en modern mellanstor flytande trappa i trä, med öppna sättsteg och räcke i metall

View of middle level of tower with views out large round windows and spiral stair to top level. The tower off the front entrance contains a wine room at its base,. A square stair wrapping around the wine room leads up to a middle level with large circular windows. A spiral stair leads up to the top level with an inner glass enclosure and exterior covered deck with two balconies for wine tasting.

This home is designed to be accessible for all three floors of the home via the residential elevator shown in the photo. The elevator runs through the core of the house, from the basement to rooftop deck. Alongside the elevator, the steel and walnut floating stair provides a feature in the space.
Design by: H2D Architecture + Design
www.h2darchitects.com
#kirklandarchitect
#kirklandcustomhome
#kirkland
#customhome
#greenhome
#sustainablehomedesign
#residentialelevator
#concreteflooring
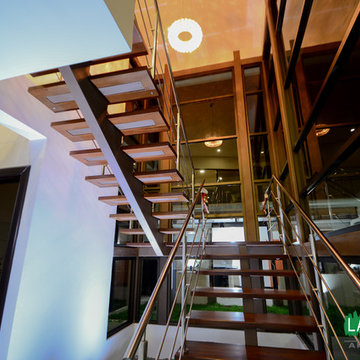
Great stairway design with floating appearance. Steps in natural wood, railways in inox metal. The whole space is like being in a glass box because of its huge windows on two of its sides. Underneath space for garden with recessed lights that point to enhance the design. Photography credits by Latitud 10 Arquitectura.
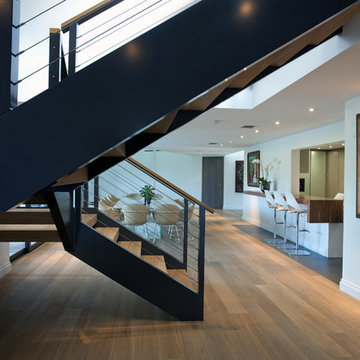
SDH Studio - Architecture and Design
Location: Southwest Ranches, Florida, Florida, USA
Set on a expansive two-acre lot in horse country, Southwest Ranches, Florida.
This project consists on the transformation of a 3700 Sq. Ft. Mediterranean structure to a 6500 Sq. Ft. Contemporary Home.
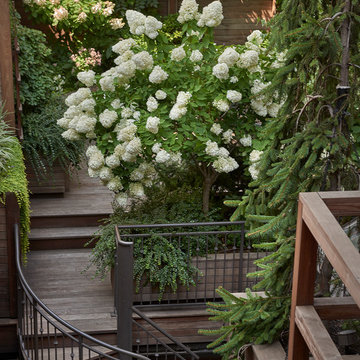
A lush garden in the city provides privacy while the plants provide excitement.
Bild på en liten funkis spiraltrappa i trä, med räcke i metall
Bild på en liten funkis spiraltrappa i trä, med räcke i metall
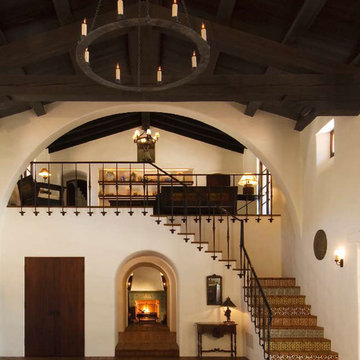
Photography by Hester + Hardaway
Published in CALIFORNIA ROMANTICA
Inredning av en medelhavsstil trappa i terrakotta, med sättsteg i kakel och räcke i metall
Inredning av en medelhavsstil trappa i terrakotta, med sättsteg i kakel och räcke i metall
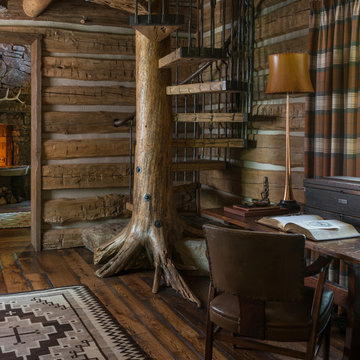
Peter Zimmerman Architects // Peace Design // Audrey Hall Photography
Idéer för att renovera en rustik spiraltrappa i trä, med räcke i metall och öppna sättsteg
Idéer för att renovera en rustik spiraltrappa i trä, med räcke i metall och öppna sättsteg
1 159 foton på svart trappa, med räcke i metall
1
