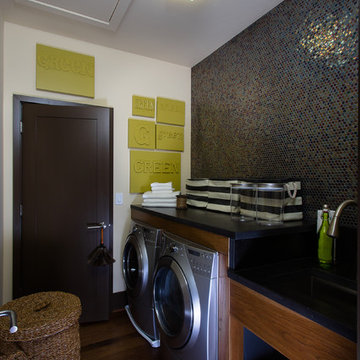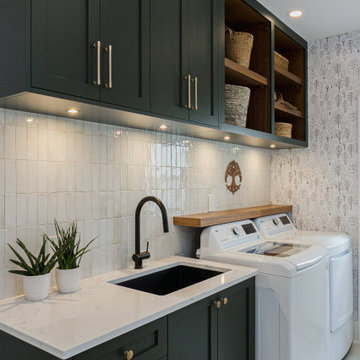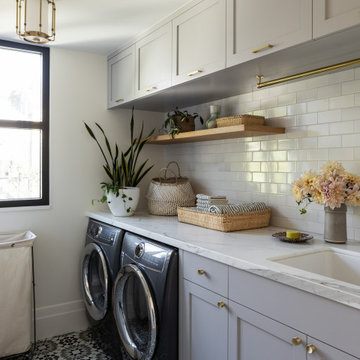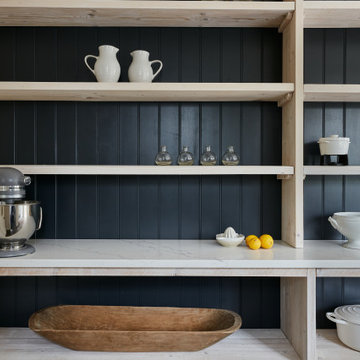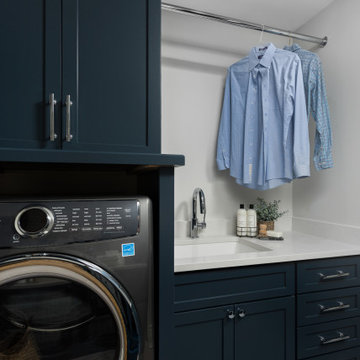4 766 foton på svart tvättstuga

Laundry Room
Troy Theis Photography
Klassisk inredning av en liten l-formad tvättstuga enbart för tvätt, med luckor med infälld panel, blå skåp, bänkskiva i kvarts, flerfärgade väggar, tegelgolv, en tvättpelare och en undermonterad diskho
Klassisk inredning av en liten l-formad tvättstuga enbart för tvätt, med luckor med infälld panel, blå skåp, bänkskiva i kvarts, flerfärgade väggar, tegelgolv, en tvättpelare och en undermonterad diskho

Jeff Beene
Inspiration för ett mellanstort vintage brun parallellt brunt grovkök, med skåp i shakerstil, vita skåp, träbänkskiva, beige väggar, ljust trägolv, en tvättmaskin och torktumlare bredvid varandra och brunt golv
Inspiration för ett mellanstort vintage brun parallellt brunt grovkök, med skåp i shakerstil, vita skåp, träbänkskiva, beige väggar, ljust trägolv, en tvättmaskin och torktumlare bredvid varandra och brunt golv

Foto på ett mycket stort funkis u-format grovkök, med släta luckor, skåp i mörkt trä, beige väggar, klinkergolv i porslin och en tvättpelare

Photography by Mia Baxter
www.miabaxtersmail.com
Idéer för att renovera ett mellanstort vintage grovkök, med en undermonterad diskho, skåp i shakerstil, skåp i mörkt trä, bänkskiva i kvarts, grå väggar, klinkergolv i porslin och en tvättmaskin och torktumlare bredvid varandra
Idéer för att renovera ett mellanstort vintage grovkök, med en undermonterad diskho, skåp i shakerstil, skåp i mörkt trä, bänkskiva i kvarts, grå väggar, klinkergolv i porslin och en tvättmaskin och torktumlare bredvid varandra
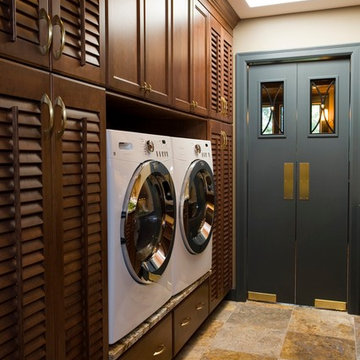
Aicher Interior Project
Exempel på en klassisk tvättstuga enbart för tvätt, med luckor med lamellpanel, skåp i mörkt trä och en tvättmaskin och torktumlare bredvid varandra
Exempel på en klassisk tvättstuga enbart för tvätt, med luckor med lamellpanel, skåp i mörkt trä och en tvättmaskin och torktumlare bredvid varandra

A design for a busy, active family longing for order and a central place for the family to gather. We utilized every inch of this room from floor to ceiling to give custom cabinetry that would completely expand their kitchen storage. Directly off the kitchen overlooks their dining space, with beautiful brown leather stools detailed with exposed nail heads and white wood. Fresh colors of bright blue and yellow liven their dining area. The kitchen & dining space is completely rejuvenated as these crisp whites and colorful details breath life into this family hub. We further fulfilled our ambition of maximum storage in our design of this client’s mudroom and laundry room. We completely transformed these areas with our millwork and cabinet designs allowing for the best amount of storage in a well-organized entry. Optimizing a small space with organization and classic elements has them ready to entertain and welcome family and friends.
Custom designed by Hartley and Hill Design
All materials and furnishings in this space are available through Hartley and Hill Design. www.hartleyandhilldesign.com
888-639-0639
Neil Landino

This is an exposed laundry area at the top of the hall stairs - the louvered doors hide the washer and dryer!
Photo Credit - Bruce Schneider Photography
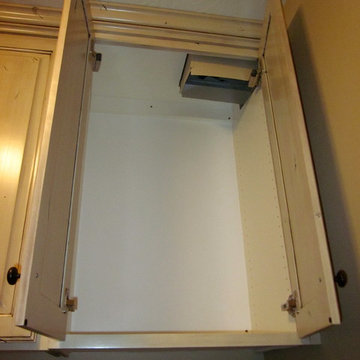
Laundry chute into upper cabinet above washer and dryer
Inspiration för en vintage tvättstuga
Inspiration för en vintage tvättstuga
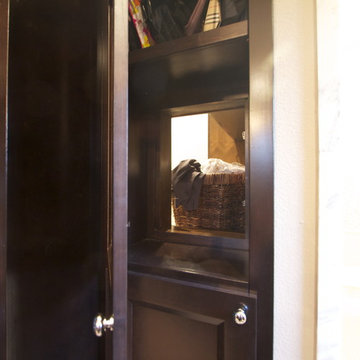
You've heard of a Dumb Waiter right? How about a Laundry Chute? well here we have something entirely new.. a Laundry Passthrough :-) While designing this home, I realized the proximity of the Master closet to the laundry room .... it was just on the other side. At close inspection I saw that the shoe cabinet lined up with the countertop to the laundry room. In a matter on minutes my mind was made up... lets break through the walks and create a laundry passthrough! Now its as simple as opening the cabinet door and sliding the dirty clothes through to the other room. BRILLIANT IDEA don't you think !
Click the link above to watch San Diego Interior Designer Rebecca Robeson reveal Interior Design videos like you've never seen design before on YouTube..... designing the Beautiful Home Transformation of install #4 for summer 2012.
http://www.youtube.com/watch?v=SAQKPILLhJY
Good Interior Design is an intricate puzzle with many pieces creating the final look.
http://www.youtube.com/watch?v=fnJ7SlOQDFU
Watch as Rebecca Robeson creates a "directors cut" filling you in with the particular details of what it took to bring yet another fabulous design project to completion.
http://www.youtube.com/watch?v=ir10bNMfO6g

The light filled laundry room is punctuated with black and gold accents, a playful floor tile pattern and a large dog shower. The U-shaped laundry room features plenty of counter space for folding clothes and ample cabinet storage. A mesh front drying cabinet is the perfect spot to hang clothes to dry out of sight. The "drop zone" outside of the laundry room features a countertop beside the garage door for leaving car keys and purses. Under the countertop, the client requested an open space to fit a large dog kennel to keep it tucked away out of the walking area. The room's color scheme was pulled from the fun floor tile and works beautifully with the nearby kitchen and pantry.

Full service interior design including new paint colours, new carpeting, new furniture and window treatments in all area's throughout the home. Master Bedroom.
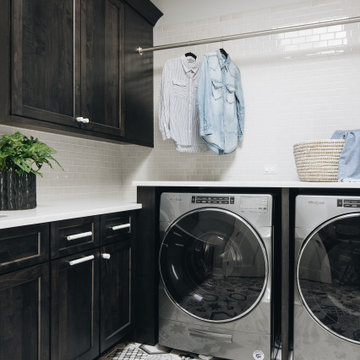
Bild på en mellanstor vintage tvättstuga enbart för tvätt, med en tvättmaskin och torktumlare bredvid varandra

Spanish meets modern in this Dallas spec home. A unique carved paneled front door sets the tone for this well blended home. Mixing the two architectural styles kept this home current but filled with character and charm.

Compact Laundry and Powder Room.
Photo: Mark Fergus
Idéer för ett litet klassiskt beige linjärt grovkök, med en undermonterad diskho, skåp i shakerstil, beige skåp, granitbänkskiva, klinkergolv i porslin, en tvättpelare, grått golv, beige väggar, stänkskydd i keramik och blått stänkskydd
Idéer för ett litet klassiskt beige linjärt grovkök, med en undermonterad diskho, skåp i shakerstil, beige skåp, granitbänkskiva, klinkergolv i porslin, en tvättpelare, grått golv, beige väggar, stänkskydd i keramik och blått stänkskydd
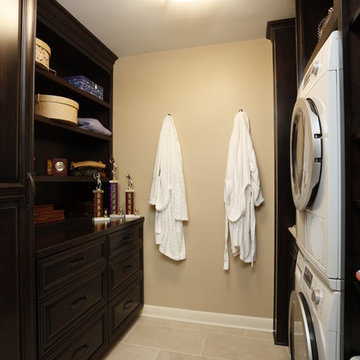
Because the original condo unit didn’t include a laundry room, we incorporated a washer and ventless stacked dryer along with a laundry sink within the expanded master closet’s custom built-ins. The design gives the homeowners the function that they need, while again, making ingenious use of space.
4 766 foton på svart tvättstuga
6
