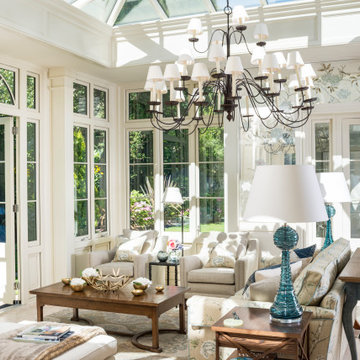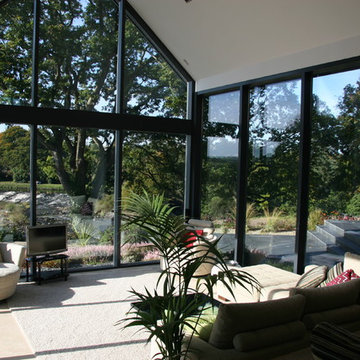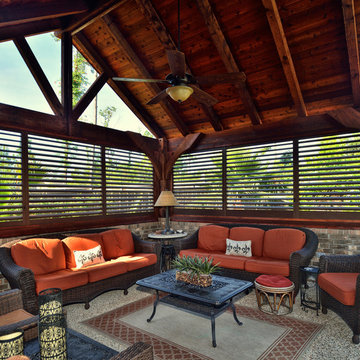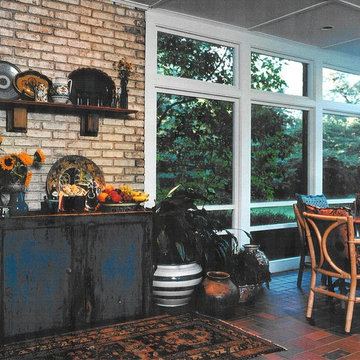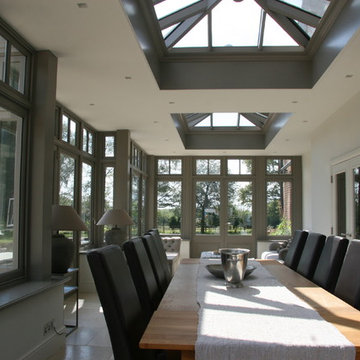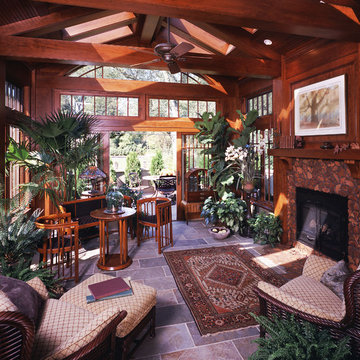4 319 foton på svart uterum
Sortera efter:
Budget
Sortera efter:Populärt i dag
101 - 120 av 4 319 foton
Artikel 1 av 2

Tom Holdsworth Photography
Our clients wanted to create a room that would bring them closer to the outdoors; a room filled with natural lighting; and a venue to spotlight a modern fireplace.
Early in the design process, our clients wanted to replace their existing, outdated, and rundown screen porch, but instead decided to build an all-season sun room. The space was intended as a quiet place to read, relax, and enjoy the view.
The sunroom addition extends from the existing house and is nestled into its heavily wooded surroundings. The roof of the new structure reaches toward the sky, enabling additional light and views.
The floor-to-ceiling magnum double-hung windows with transoms, occupy the rear and side-walls. The original brick, on the fourth wall remains exposed; and provides a perfect complement to the French doors that open to the dining room and create an optimum configuration for cross-ventilation.
To continue the design philosophy for this addition place seamlessly merged natural finishes from the interior to the exterior. The Brazilian black slate, on the sunroom floor, extends to the outdoor terrace; and the stained tongue and groove, installed on the ceiling, continues through to the exterior soffit.
The room's main attraction is the suspended metal fireplace; an authentic wood-burning heat source. Its shape is a modern orb with a commanding presence. Positioned at the center of the room, toward the rear, the orb adds to the majestic interior-exterior experience.
This is the client's third project with place architecture: design. Each endeavor has been a wonderful collaboration to successfully bring this 1960s ranch-house into twenty-first century living.
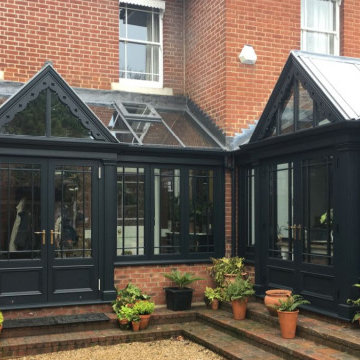
When this customer approached David Salisbury, little did we know that we would be designing and installing not one, but two, painted conservatories.
This project involved the replacement of two existing UPVC structures – with the new conservatories being designed and built in two phases during the course a year.
The first project involved replacing the conservatory coming off the, providing a nice light and airy space with room for a breakfast table and two relaxing chairs – looks like the perfect spot for a morning coffee to us and, on good authority, is enjoyed by our customers for just that!
The striking black and white checkerboard floor tiles added by our clients, really enhance the feeling of this being a special space, especially combined with the darker paint tone of the solid timber conservatory (which has been specially finished in Farrow & Ball Railings).
Phase II was the replacement of the lean-to conservatory which provides some useful and flexible additional space for this period cottage. Now replaced, it makes a truly stylish but very functional entrance hall and has been beautifully furnished by our clients.
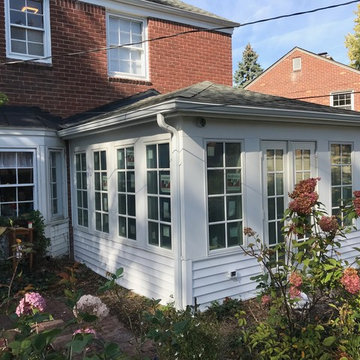
From an unused, storage area to a functional four season room - beautiful transformation! (Landscaping still needed)
Klassisk inredning av ett stort uterum, med klinkergolv i keramik och grått golv
Klassisk inredning av ett stort uterum, med klinkergolv i keramik och grått golv

We were hired to create a Lake Charlevoix retreat for our client’s to be used by their whole family throughout the year. We were tasked with creating an inviting cottage that would also have plenty of space for the family and their guests. The main level features open concept living and dining, gourmet kitchen, walk-in pantry, office/library, laundry, powder room and master suite. The walk-out lower level houses a recreation room, wet bar/kitchenette, guest suite, two guest bedrooms, large bathroom, beach entry area and large walk in closet for all their outdoor gear. Balconies and a beautiful stone patio allow the family to live and entertain seamlessly from inside to outside. Coffered ceilings, built in shelving and beautiful white moldings create a stunning interior. Our clients truly love their Northern Michigan home and enjoy every opportunity to come and relax or entertain in their striking space.
- Jacqueline Southby Photography

Refresh existing screen porch converting to 3/4 season sunroom, add gas fireplace with TV, new crown molding, nickel gap wood ceiling, stone fireplace, luxury vinyl wood flooring.
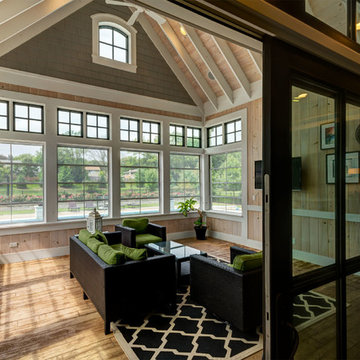
Exempel på ett stort lantligt uterum, med mellanmörkt trägolv, tak och brunt golv
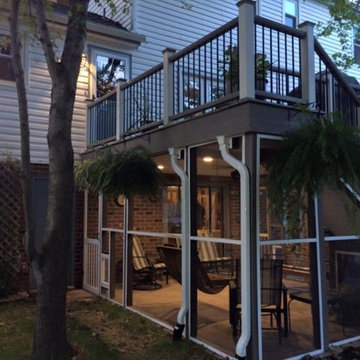
Idéer för att renovera ett mellanstort vintage uterum, med betonggolv, en standard öppen spis, en spiselkrans i sten, tak och grått golv
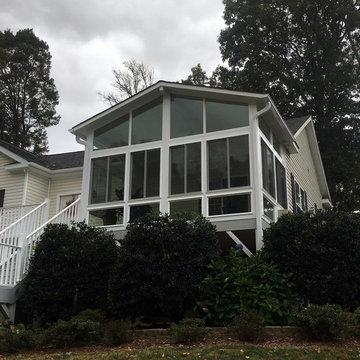
We take pride in our matching and "seamless" four season room additions
Exempel på ett mellanstort klassiskt uterum, med tak och grått golv
Exempel på ett mellanstort klassiskt uterum, med tak och grått golv
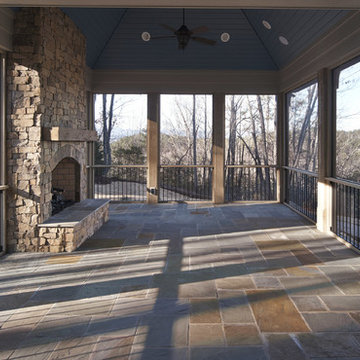
Goodwin Foust Custom Homes | Design Build | Custom Home Builder | Serving Greenville, SC, Lake Keowee, SC, Upstate, SC
Bild på ett vintage uterum
Bild på ett vintage uterum
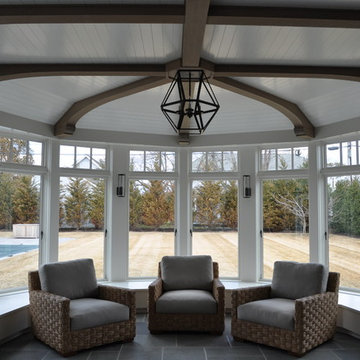
Fine Creations Works in Wood LLC,
Inspiration för mellanstora amerikanska uterum, med klinkergolv i porslin, tak och grått golv
Inspiration för mellanstora amerikanska uterum, med klinkergolv i porslin, tak och grått golv
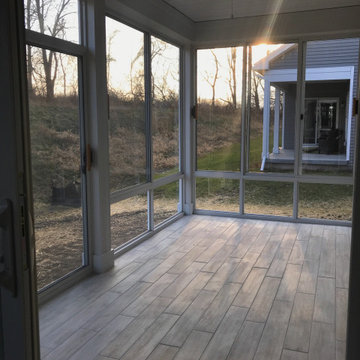
Enclosed 3 season sun room with wood looking tile flooring
Inspiration för ett mellanstort uterum, med klinkergolv i porslin, tak och brunt golv
Inspiration för ett mellanstort uterum, med klinkergolv i porslin, tak och brunt golv

Inspiration för ett maritimt uterum, med en öppen hörnspis, en spiselkrans i sten, tak och grått golv
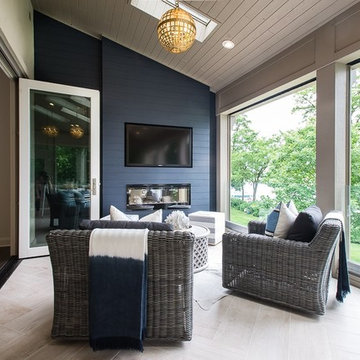
Idéer för att renovera ett mycket stort maritimt uterum, med klinkergolv i porslin, en bred öppen spis, en spiselkrans i trä, takfönster och beiget golv

Inspiration för maritima uterum, med ljust trägolv, en standard öppen spis, en spiselkrans i metall och tak
4 319 foton på svart uterum
6
