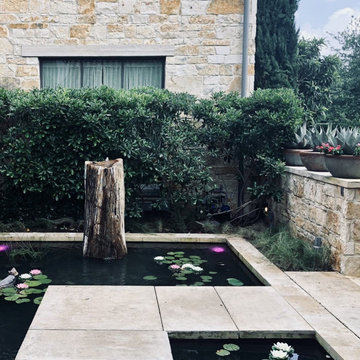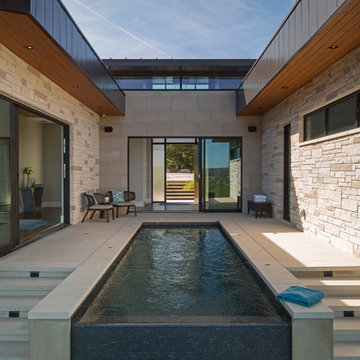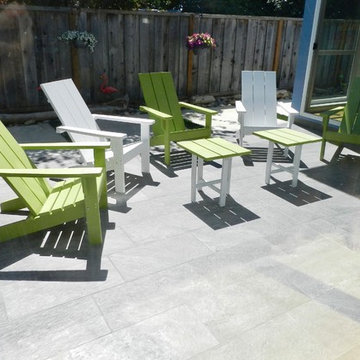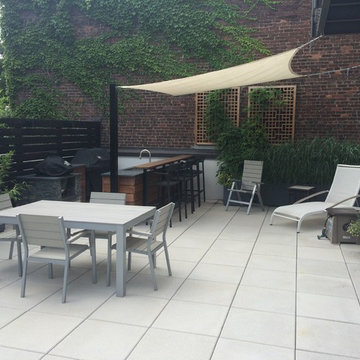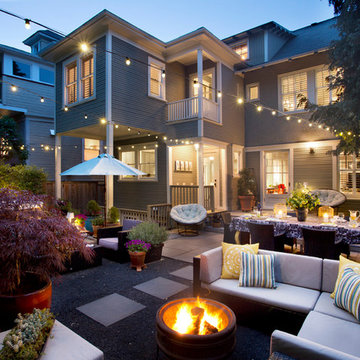Sortera efter:
Budget
Sortera efter:Populärt i dag
1 - 20 av 3 236 foton
Artikel 1 av 3

Inspiration för en stor funkis gårdsplan, med en öppen spis och naturstensplattor

Shortlisted for the prestigious Small Project Big Impact award!
Inspiration för en funkis terrass
Inspiration för en funkis terrass
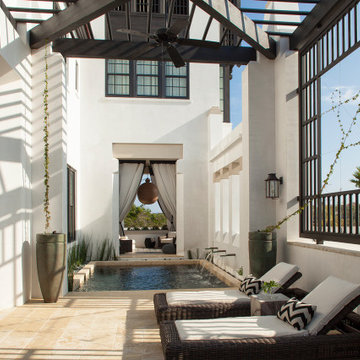
Riad Zasha: Middle Eastern Beauty at the Beach
Private Residence / Alys Beach, Florida
Architect: Khoury & Vogt Architects
Builder: Alys Beach Construction
---
“Riad Zasha resides in Alys Beach, a New Urbanist community along Scenic Highway 30-A in the Florida Panhandle,” says the design team at Khoury & Vogt Architects (KVA), the town architects of Alys Beach. “So named by the homeowner, who came with an explicit preference for something more exotic and Middle Eastern, the house evokes Moroccan and Egyptian influences spatially and decoratively while maintaining continuity with its surrounding architecture, all of which is tightly coded.” E. F. San Juan furnished Weather Shield impact-rated windows and doors, a mahogany impact-rated front door, and all of the custom exterior millwork, including shutters, screens, trim, handrails, and gates. The distinctive tower boasts indoor-outdoor “Florida room” living spaces caged in beautiful wooden mashrabiya grilles created by our team. The execution of this incredible home by the professionals at Alys Beach Construction and KVA resulted in a landmark residence for the town.
Challenges:
“Part of [the Alys Beach] coding, along with the master plan itself, dictated that a tower mark the corner of the lot,” says KVA. “Aligning this with the adjoining park to the south reinforces the axiality of each and locks the house into a greater urban whole.” The sheer amount of custom millwork created for this house made it a challenge, but a welcome one. The unique exterior called for wooden details everywhere, from the shutters to the handrails, mouldings and trim, roof decking, courtyard gates, ceiling panels for the Florida rooms, loggia screen panels, and more—but the tower was the standout element. The homeowners’ desire for Middle Eastern influences was met through the wooden mashrabiya (or moucharaby) oriel-style wooden latticework enclosing the third-story tower living space. Creating this focal point was some of our team’s most unique work to date, requiring the ultimate attention to detail, precision, and planning.
The location close to the Gulf of Mexico also dictated that we partner with our friends at Weather Shield on the impact-rated exterior windows and doors, and their Lifeguard line was perfect for the job. The mahogany impact-rated front door also combines safety and security with beauty and style.
Solution:
Working closely with KVA and Alys Beach Construction on the timeline and planning for our custom wood products, windows, and doors was monumental to the success of this build. The amount of millwork produced meant our team had to carefully manage their time while ensuring we provided the highest quality of detail and work. The location south of Scenic Highway 30-A, steps from the beach, also meant deciding with KVA and Alys Beach Construction what materials should be used for the best possible production quality and looks while adhering to coding and standing the test of time in the harsh Gulfside elements such as high winds, humidity, and salt.
The tower elements alone required the utmost care for building and installation. It was truly a test of skill for our team and Alys Beach Construction to create the corbels and other support pieces that would hold up the wooden oriel windows and latticework screens. We couldn’t be happier with the result and are genuinely honored to have been part of the talented team on such a cornerstone residence in the Alys Beach townscape.
---
Photography courtesy of Alys Beach
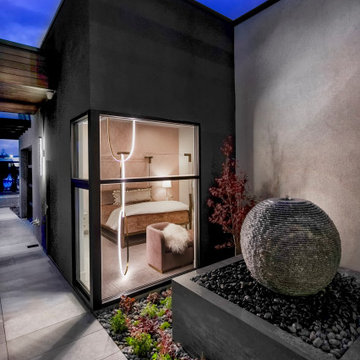
This gorgeous custom outdoor water feature was featured in the 2019 Parade of Homes. With a poured concrete base, this fountain is completely self-contained, so you can enjoy the soothing sound of bubbling water without the maintenance of a pond.
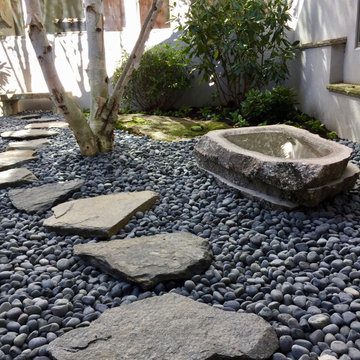
Upgrade an aging courtyard with stylized Zen Mediation Garden inspiration using native plants, local fieldstone stepper path over river pebbles and custom boulder reflective basin.
Native evergreen plant palette includes: Rhododendron maximum, Kalmia latifolia, Polystichum acrostichoides
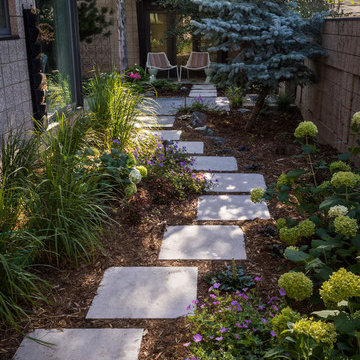
Using existing materials, we were able to seamlessly incorporate a water feature into this cozy courtyard. We extended the existing concrete patio into the yard with a patio made of porcelain and connected it to the guest house with a stepper path. Accents of black Mexican beach pebbles are incorporated throughout the landscape with a diverse collection of shrubs and perennials. This project is located in Boulder, Colorado.
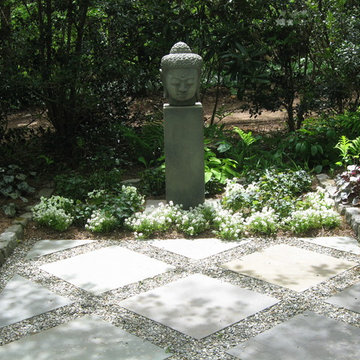
Exempel på en stor asiatisk trädgård i delvis sol på våren, med en trädgårdsgång och marksten i betong
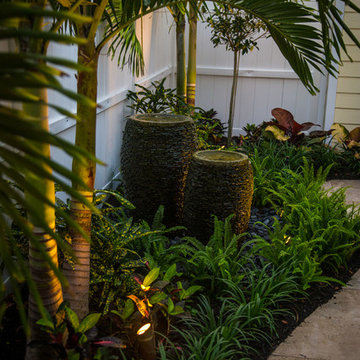
Inspiration för små exotiska gårdsplaner, med en fontän, naturstensplattor och en pergola
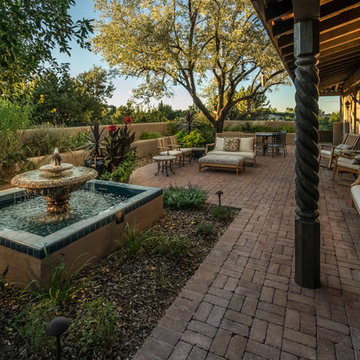
Hacienda-style front courtyard with a Mediterranean- stye carved stone fountain with blue tile and rustic-style wood outdoor seating with plush cushions.
Photo Credit: Kirk Gittings
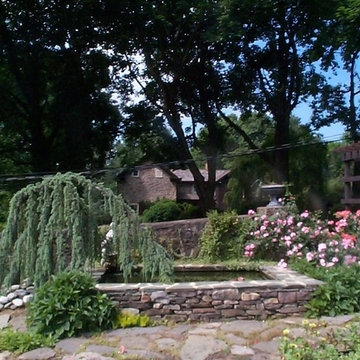
Koi pond with Pennsylvania Fieldstone and a Bluestone top.
Idéer för att renovera en liten lantlig gårdsplan i full sol, med en fontän
Idéer för att renovera en liten lantlig gårdsplan i full sol, med en fontän
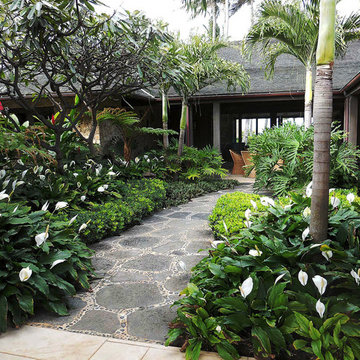
Inspiration för en mellanstor tropisk gårdsplan i skuggan, med naturstensplattor
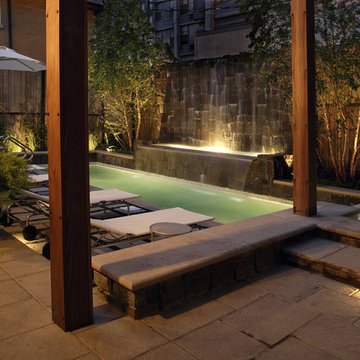
Request Free Quote
This Urban Naturescape illustrates what can be done in a limited City of Chicago space. The swimming pool measures 9'0" x 31'0" and the hot tub meaures 8'0" x 9'0". The water feature has a 15'6" x 6'0" footprint, and raises 10'0" in the air to provide a beautiful and mellifluous cascase of water. Limestone copings and Natural stone decking along with beautiful stone fascia and wood pergola bring the entire project into focus. Linda Oyama Bryan

Laurel Way Beverly Hills modern home zen garden under floating stairs. Photo by William MacCollum.
Exempel på en liten asiatisk gårdsplan i delvis sol, med grus
Exempel på en liten asiatisk gårdsplan i delvis sol, med grus
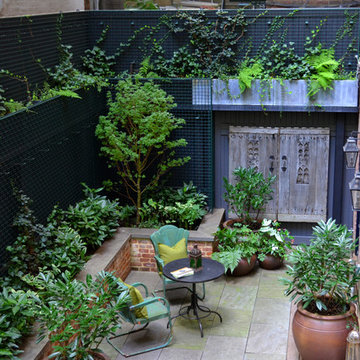
A dark backyard was given a new life with dramatic additions of built in planting beds, custom cut salvaged pavers, green screen trellis and a ton of charm. The reclaimed barn doors add a focal point to the east wall while the custom built two-tier planting system allows vines to fill this garden which spans two floors of the client's home.
3 236 foton på svart utomhusdesign
1







