Sortera efter:
Budget
Sortera efter:Populärt i dag
1 - 20 av 9 192 foton
Artikel 1 av 3

Inspiration för en stor funkis gårdsplan, med en öppen spis och naturstensplattor

Marion Brenner Photography
Inspiration för en stor funkis uteplats framför huset, med kakelplattor
Inspiration för en stor funkis uteplats framför huset, med kakelplattor

A truly beautiful garden and pool design to complement an incredible architectural designed harbour view home.
Inredning av en modern mycket stor uteplats på baksidan av huset
Inredning av en modern mycket stor uteplats på baksidan av huset

Small backyard with lots of potential. We created the perfect space adding visual interest from inside the house to outside of it. We added a BBQ Island with Grill, sink, and plenty of counter space. BBQ Island was cover with stone veneer stone with a concrete counter top. Opposite side we match the veneer stone and concrete cap on a newly Outdoor fireplace. far side we added some post with bright colors and drought tolerant material and a special touch for the little girl in the family, since we did not wanted to forget about anyone. Photography by Zack Benson
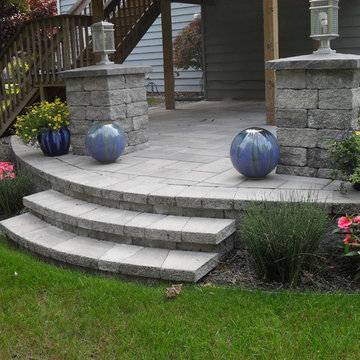
Raised paver patio with lighted pillars and stairs.
Henry Rogacki Landscaping
Idéer för små vintage uteplatser på baksidan av huset, med marksten i betong
Idéer för små vintage uteplatser på baksidan av huset, med marksten i betong

The kitchen spills out onto the deck and the sliding glass door that was added in the master suite opens up into an exposed structure screen porch. Over all the exterior space extends the traffic flow of the interior and makes the home feel larger without adding actual square footage.
Troy Thies Photography
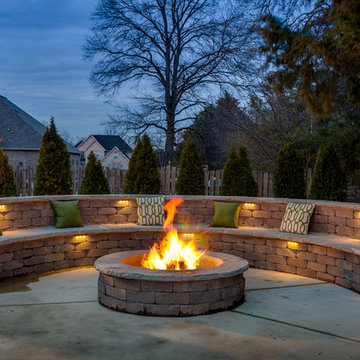
Jeff Graham
Inspiration för klassiska uteplatser på baksidan av huset, med en öppen spis och betongplatta
Inspiration för klassiska uteplatser på baksidan av huset, med en öppen spis och betongplatta
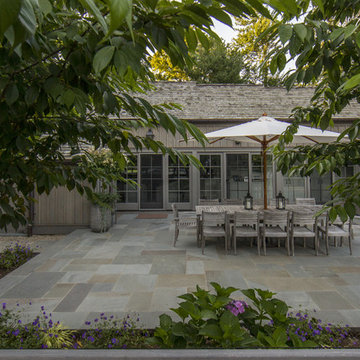
Out door Entertainment Area
Inspiration för en mellanstor lantlig uteplats på baksidan av huset, med naturstensplattor
Inspiration för en mellanstor lantlig uteplats på baksidan av huset, med naturstensplattor
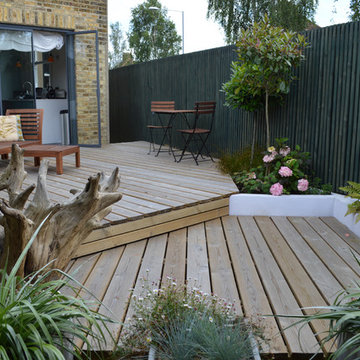
The old feather-board fence was renovated, clad with vertical battens and painted, making a smart backdrop for the plants. The vertical stripes and colour scheme reflect elements from within the house, to create a cohesive environment both inside and out.
© Deb Cass
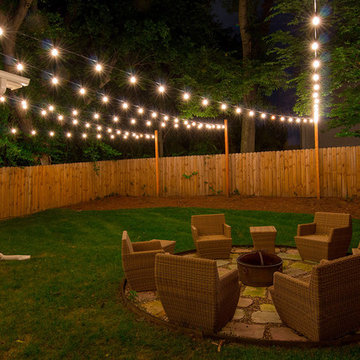
Custom string lighting in backyard by Light Up Nashville. String lights are a great way to spruce up any outdoor space after dark. Create an intimate outdoor setting to entertain using string lights.
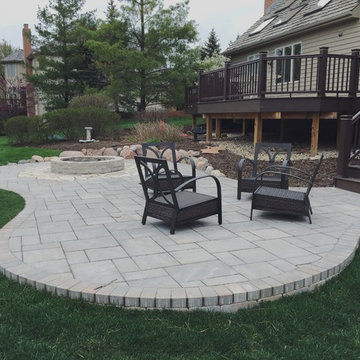
Foto på en mellanstor funkis uteplats på baksidan av huset, med en öppen spis och stämplad betong
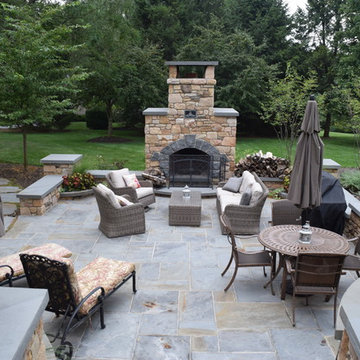
Inspiration för en stor amerikansk uteplats på baksidan av huset, med en öppen spis och marksten i betong

Genevieve de Manio Photography
Bild på en mycket stor vintage takterrass, med utekök
Bild på en mycket stor vintage takterrass, med utekök

Photo by Andreas von Einsiedel
einsiedel.com
Idéer för en modern takterrass, med utekrukor
Idéer för en modern takterrass, med utekrukor

Designed By: Richard Bustos Photos By: Jeri Koegel
Ron and Kathy Chaisson have lived in many homes throughout Orange County, including three homes on the Balboa Peninsula and one at Pelican Crest. But when the “kind of retired” couple, as they describe their current status, decided to finally build their ultimate dream house in the flower streets of Corona del Mar, they opted not to skimp on the amenities. “We wanted this house to have the features of a resort,” says Ron. “So we designed it to have a pool on the roof, five patios, a spa, a gym, water walls in the courtyard, fire-pits and steam showers.”
To bring that five-star level of luxury to their newly constructed home, the couple enlisted Orange County’s top talent, including our very own rock star design consultant Richard Bustos, who worked alongside interior designer Trish Steel and Patterson Custom Homes as well as Brandon Architects. Together the team created a 4,500 square-foot, five-bedroom, seven-and-a-half-bathroom contemporary house where R&R get top billing in almost every room. Two stories tall and with lots of open spaces, it manages to feel spacious despite its narrow location. And from its third floor patio, it boasts panoramic ocean views.
“Overall we wanted this to be contemporary, but we also wanted it to feel warm,” says Ron. Key to creating that look was Richard, who selected the primary pieces from our extensive portfolio of top-quality furnishings. Richard also focused on clean lines and neutral colors to achieve the couple’s modern aesthetic, while allowing both the home’s gorgeous views and Kathy’s art to take center stage.
As for that mahogany-lined elevator? “It’s a requirement,” states Ron. “With three levels, and lots of entertaining, we need that elevator for keeping the bar stocked up at the cabana, and for our big barbecue parties.” He adds, “my wife wears high heels a lot of the time, so riding the elevator instead of taking the stairs makes life that much better for her.”
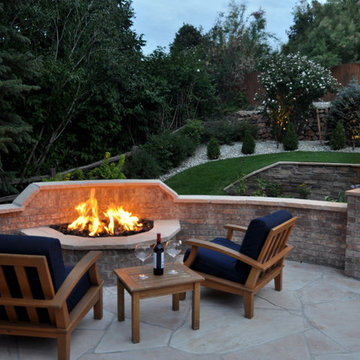
This Firepit, constructed in 2010 is built into the "bench wall" . Fire Pits need careful placement - they can take up a large area on a patio. By building this firepit into the wall, more valuable space is made for the rest of the patio.
Browne and Associates Custom Landscapes.

Elegant multi-level Ipe Deck features simple lines, built-in benches with an unobstructed view of terraced gardens and pool. (c) Decks by Kiefer ~ New jersey
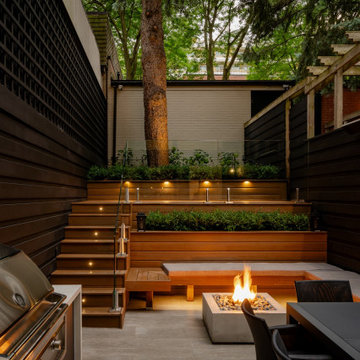
A compact yet comfortable contemporary space designed to create an intimate setting for family and friends.
Idéer för en liten modern uteplats på baksidan av huset, med utekök och marksten i betong
Idéer för en liten modern uteplats på baksidan av huset, med utekök och marksten i betong

Residential home in Santa Cruz, CA
This stunning front and backyard project was so much fun! The plethora of K&D's scope of work included: smooth finished concrete walls, multiple styles of horizontal redwood fencing, smooth finished concrete stepping stones, bands, steps & pathways, paver patio & driveway, artificial turf, TimberTech stairs & decks, TimberTech custom bench with storage, shower wall with bike washing station, custom concrete fountain, poured-in-place fire pit, pour-in-place half circle bench with sloped back rest, metal pergola, low voltage lighting, planting and irrigation! (*Adorable cat not included)
9 192 foton på svart utomhusdesign
1






