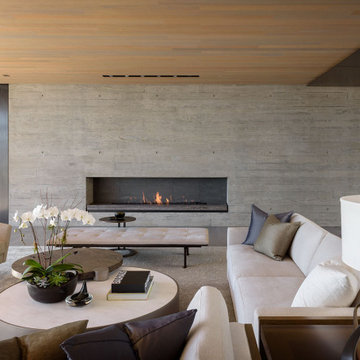309 foton på svart vardagsrum, med en spiselkrans i betong
Sortera efter:
Budget
Sortera efter:Populärt i dag
1 - 20 av 309 foton
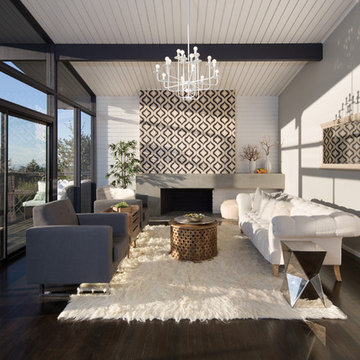
Marcell Puzsar Bright Room SF
Idéer för mellanstora skandinaviska allrum med öppen planlösning, med mörkt trägolv, en standard öppen spis, en spiselkrans i betong, grå väggar, ett finrum och brunt golv
Idéer för mellanstora skandinaviska allrum med öppen planlösning, med mörkt trägolv, en standard öppen spis, en spiselkrans i betong, grå väggar, ett finrum och brunt golv

This custom home built above an existing commercial building was designed to be an urban loft. The firewood neatly stacked inside the custom blue steel metal shelves becomes a design element of the fireplace. Photo by Lincoln Barber
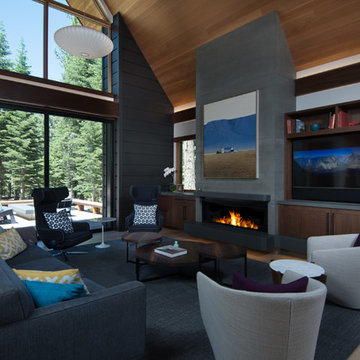
Great room seating area.
Built by Crestwood Construction.
Photo by Jeff Freeman.
Rhino in bookshelf.
Inredning av ett modernt mellanstort allrum med öppen planlösning, med vita väggar, ljust trägolv, en bred öppen spis, en spiselkrans i betong, en dold TV och beiget golv
Inredning av ett modernt mellanstort allrum med öppen planlösning, med vita väggar, ljust trägolv, en bred öppen spis, en spiselkrans i betong, en dold TV och beiget golv

View from above. While we wish we had a hand in decorating it as well, happy to turn over the newly built penthouse to the new owners.
Idéer för att renovera ett mycket stort funkis loftrum, med vita väggar, mörkt trägolv, en standard öppen spis, en spiselkrans i betong och grått golv
Idéer för att renovera ett mycket stort funkis loftrum, med vita väggar, mörkt trägolv, en standard öppen spis, en spiselkrans i betong och grått golv
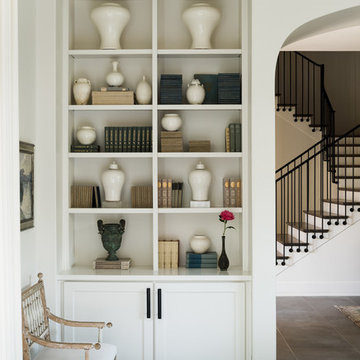
Inredning av ett klassiskt mellanstort allrum med öppen planlösning, med vita väggar, betonggolv, en standard öppen spis, en spiselkrans i betong och grått golv

Idéer för ett stort amerikanskt allrum med öppen planlösning, med vita väggar, en bred öppen spis, en spiselkrans i betong, ett finrum, betonggolv och grått golv
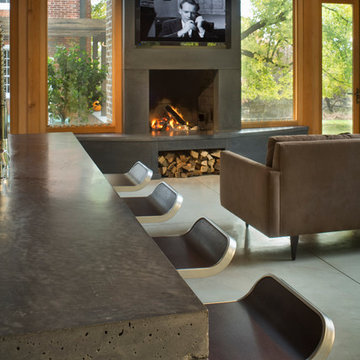
Concrete countertop
Inspiration för moderna vardagsrum, med en spiselkrans i betong och betonggolv
Inspiration för moderna vardagsrum, med en spiselkrans i betong och betonggolv
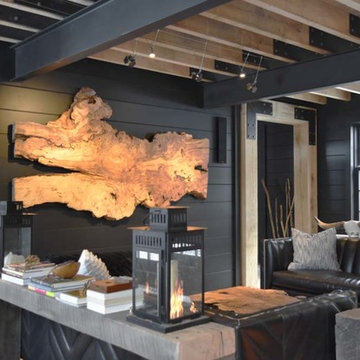
Inspiration för stora industriella allrum med öppen planlösning, med svarta väggar, mellanmörkt trägolv, en standard öppen spis och en spiselkrans i betong
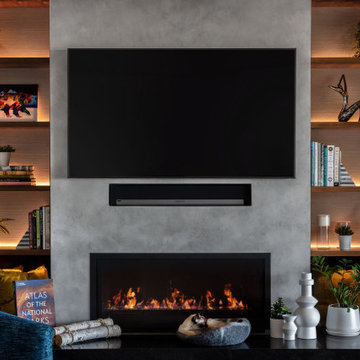
“We could never have envisioned what could be” – Steiner Ranch Homeowner and Client
It is an especially fulfilling Project for an Interior Designer when the outcome exceeds Client expectations, and imagination. This remodeling project required instilling modern sensibilities, openness, styles and textures into a dated house that was past its prime. Strategically, the goal was to tear down where it made sense without doing a complete teardown.
Starting with the soul of the home, the kitchen, we expanded out room by room to create a cohesiveness and flow that invites, supports and provides the warmth and relaxation that only a home can.
In the Kitchen, we started by removing the wooden beams and adding bright recessed lighting. We removed the old limestone accent wall and moved the sink and cooktop from the island on to the countertop – the key goal was to create room for the family to gather around the kitchen. We replaced all appliances with modern Energy Star ones, along with adding a wine rack.
The first order of business for the Living Room was to brighten it up by adding more lighting and replacing an unused section with a glass door to the backyard. Multi-section windows were replaced with large no-split glass overlooking the backyard. Once more, the limestone accent was removed to create a clean, modern look. Replacing the dated wooden staircase with the clean lines of a metal, wire and wooded staircase added interest and freshness. An odd bend in the staircase was removed to clean things up.
The Master Bedroom went from what looked like a motel room with green carpet and cheap blinds to an oasis of luxury and charm. A section of the wraparound doors were closed off to increase privacy, accentuate the best view from the bedroom and to add usable space. Artwork, rug, contemporary bed and other accent pieces brought together the seamless look across the home.
The Master Bathroom remodel started by replacing the standard windows with a single glass pane that enhanced the view of the outdoors. The dated shower was replaced by a walk-in shower and soaking tub to create the ultimate at-home spa experience. Lighted LED mirrors frame His & Hers sinks and bathe them in a soft light.
The flooring was upgraded throughout the house to reflect the contemporary color scheme.
Each of the smaller bedrooms were similarly upgraded to match the clean and modern décor of the rest of the house.
After such a transformation inside, it was only appropriate that the exterior needed an upgrade as well. All of the legacy limestone accents were replaced by stucco and the color scheme extended from the interior of the house to the gorgeous wrap around balconies, trim, garage doors etc. to complete the inside outside transformation.
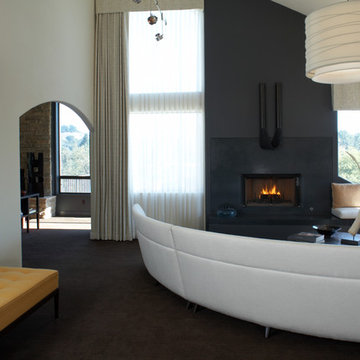
Photo-Chris Stark
Idéer för ett modernt vardagsrum, med en spiselkrans i betong
Idéer för ett modernt vardagsrum, med en spiselkrans i betong
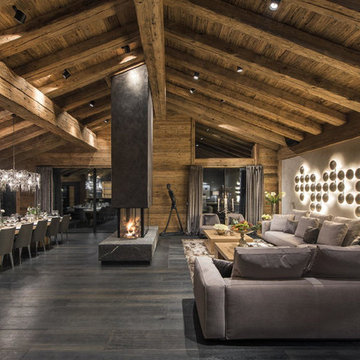
Idéer för ett mycket stort modernt allrum med öppen planlösning, med mörkt trägolv, en dubbelsidig öppen spis och en spiselkrans i betong

Maritim inredning av ett mellanstort separat vardagsrum, med blå väggar, mellanmörkt trägolv, en hängande öppen spis, en spiselkrans i betong och en dold TV

Completed in 2010 this 1950's Ranch transformed into a modern family home with 6 bedrooms and 4 1/2 baths. Concrete floors and counters and gray stained cabinetry are warmed by rich bold colors. Public spaces were opened to each other and the entire second level is a master suite.

Ground up project featuring an aluminum storefront style window system that connects the interior and exterior spaces. Modern design incorporates integral color concrete floors, Boffi cabinets, two fireplaces with custom stainless steel flue covers. Other notable features include an outdoor pool, solar domestic hot water system and custom Honduran mahogany siding and front door.

Sean Airhart
Inredning av ett modernt vardagsrum, med en spiselkrans i betong, betonggolv, grå väggar, en standard öppen spis och en inbyggd mediavägg
Inredning av ett modernt vardagsrum, med en spiselkrans i betong, betonggolv, grå väggar, en standard öppen spis och en inbyggd mediavägg

This 4 bedroom (2 en suite), 4.5 bath home features vertical board–formed concrete expressed both outside and inside, complemented by exposed structural steel, Western Red Cedar siding, gray stucco, and hot rolled steel soffits. An outdoor patio features a covered dining area and fire pit. Hydronically heated with a supplemental forced air system; a see-through fireplace between dining and great room; Henrybuilt cabinetry throughout; and, a beautiful staircase by MILK Design (Chicago). The owner contributed to many interior design details, including tile selection and layout.
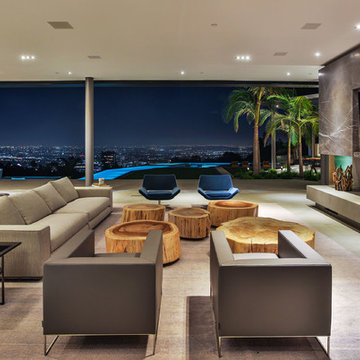
Inspiration för ett stort funkis allrum med öppen planlösning, med betonggolv, en bred öppen spis, en spiselkrans i betong, en väggmonterad TV och grått golv

Idéer för stora funkis allrum med öppen planlösning, med ett finrum, en standard öppen spis, vita väggar, mellanmörkt trägolv och en spiselkrans i betong

Idéer för mellanstora nordiska allrum med öppen planlösning, med ljust trägolv, en standard öppen spis, vita väggar, brunt golv och en spiselkrans i betong
309 foton på svart vardagsrum, med en spiselkrans i betong
1
