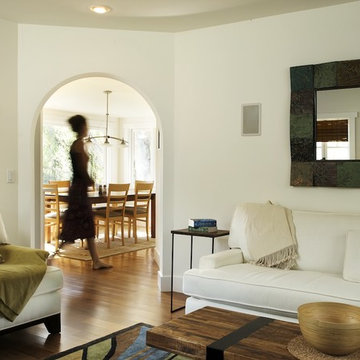122 foton på svart vardagsrum
Sortera efter:
Budget
Sortera efter:Populärt i dag
1 - 20 av 122 foton
Artikel 1 av 3
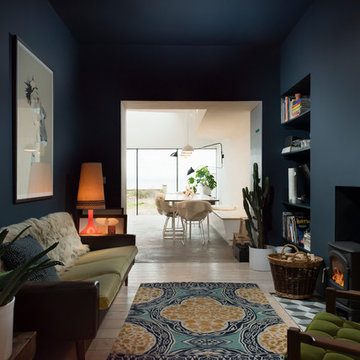
Idéer för mellanstora eklektiska allrum med öppen planlösning, med blå väggar, ljust trägolv, en öppen vedspis och en spiselkrans i gips

LED strips uplight the ceiling from the exposed I-beams, while direct lighting is provided from pendant mounted multiple headed adjustable accent lights.
Studio B Architects, Aspen, CO.
Photo by Raul Garcia
Key Words: Lighting, Modern Lighting, Lighting Designer, Lighting Design, Design, Lighting, ibeams, ibeam, indoor pool, living room lighting, beam lighting, modern pendant lighting, modern pendants, contemporary living room, modern living room, modern living room, contemporary living room, modern living room, modern living room, modern living room, modern living room, contemporary living room, contemporary living room

The original double-sided fireplace anchors and connects the living and dining spaces. The owner’s carefully selected modern furnishings are arranged on a new hardwood floor. Photo Credit: Dale Lang
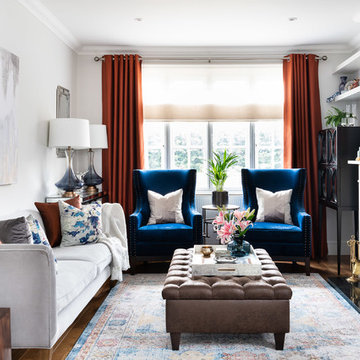
Living room makeover with a blue and copper colour scheme
Idéer för ett klassiskt separat vardagsrum, med vita väggar, mellanmörkt trägolv, en standard öppen spis och brunt golv
Idéer för ett klassiskt separat vardagsrum, med vita väggar, mellanmörkt trägolv, en standard öppen spis och brunt golv

Idéer för vintage vardagsrum, med ett finrum, bruna väggar, mellanmörkt trägolv och brunt golv
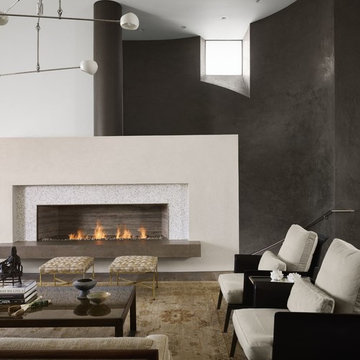
Casey Dunn Photography
Idéer för funkis vardagsrum, med svarta väggar och en bred öppen spis
Idéer för funkis vardagsrum, med svarta väggar och en bred öppen spis

Idéer för ett modernt vardagsrum, med mellanmörkt trägolv och bruna väggar

Upon entering the penthouse the light and dark contrast continues. The exposed ceiling structure is stained to mimic the 1st floor's "tarred" ceiling. The reclaimed fir plank floor is painted a light vanilla cream. And, the hand plastered concrete fireplace is the visual anchor that all the rooms radiate off of. Tucked behind the fireplace is an intimate library space.
Photo by Lincoln Barber

Inredning av ett modernt vardagsrum, med gröna väggar, mellanmörkt trägolv, en bred öppen spis och orange golv

Dennis Mayer Photographer
Inspiration för mellanstora klassiska separata vardagsrum, med grå väggar, mellanmörkt trägolv och brunt golv
Inspiration för mellanstora klassiska separata vardagsrum, med grå väggar, mellanmörkt trägolv och brunt golv
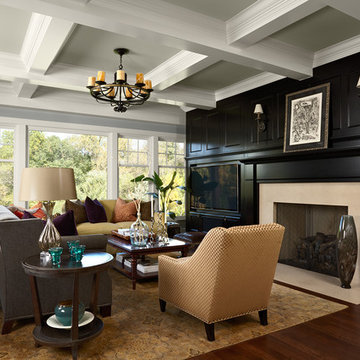
Bild på ett vintage vardagsrum, med svarta väggar, mörkt trägolv, en standard öppen spis och en inbyggd mediavägg

© Tom McConnell Photography
Idéer för att renovera ett litet funkis vardagsrum, med grå väggar och mellanmörkt trägolv
Idéer för att renovera ett litet funkis vardagsrum, med grå väggar och mellanmörkt trägolv

This living room is layered with classic modern pieces and vintage asian accents. The natural light floods through the open plan. Photo by Whit Preston
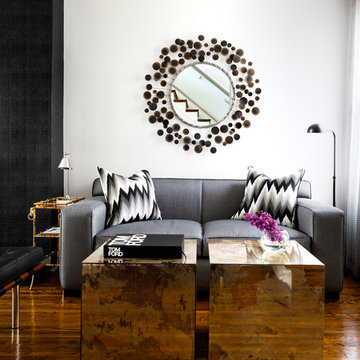
Brandon Barre
Exempel på ett modernt vardagsrum, med vita väggar och mörkt trägolv
Exempel på ett modernt vardagsrum, med vita väggar och mörkt trägolv

Daniel Newcomb
Bild på ett mellanstort vintage allrum med öppen planlösning, med grå väggar, ett finrum, mörkt trägolv och brunt golv
Bild på ett mellanstort vintage allrum med öppen planlösning, med grå väggar, ett finrum, mörkt trägolv och brunt golv

Foto på ett stort funkis allrum med öppen planlösning, med en standard öppen spis, vita väggar, mörkt trägolv, en spiselkrans i sten och brunt golv

Complete interior renovation of a 1980s split level house in the Virginia suburbs. Main level includes reading room, dining, kitchen, living and master bedroom suite. New front elevation at entry, new rear deck and complete re-cladding of the house. Interior: The prototypical layout of the split level home tends to separate the entrance, and any other associated space, from the rest of the living spaces one half level up. In this home the lower level "living" room off the entry was physically isolated from the dining, kitchen and family rooms above, and was only connected visually by a railing at dining room level. The owner desired a stronger integration of the lower and upper levels, in addition to an open flow between the major spaces on the upper level where they spend most of their time. ExteriorThe exterior entry of the house was a fragmented composition of disparate elements. The rear of the home was blocked off from views due to small windows, and had a difficult to use multi leveled deck. The owners requested an updated treatment of the entry, a more uniform exterior cladding, and an integration between the interior and exterior spaces. SOLUTIONS The overriding strategy was to create a spatial sequence allowing a seamless flow from the front of the house through the living spaces and to the exterior, in addition to unifying the upper and lower spaces. This was accomplished by creating a "reading room" at the entry level that responds to the front garden with a series of interior contours that are both steps as well as seating zones, while the orthogonal layout of the main level and deck reflects the pragmatic daily activities of cooking, eating and relaxing. The stairs between levels were moved so that the visitor could enter the new reading room, experiencing it as a place, before moving up to the main level. The upper level dining room floor was "pushed" out into the reading room space, thus creating a balcony over and into the space below. At the entry, the second floor landing was opened up to create a double height space, with enlarged windows. The rear wall of the house was opened up with continuous glass windows and doors to maximize the views and light. A new simplified single level deck replaced the old one.
122 foton på svart vardagsrum
1


