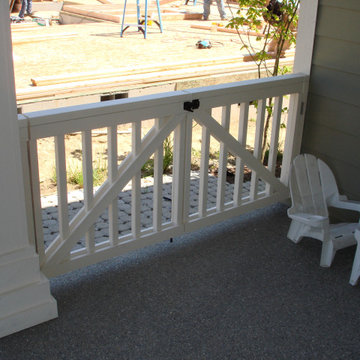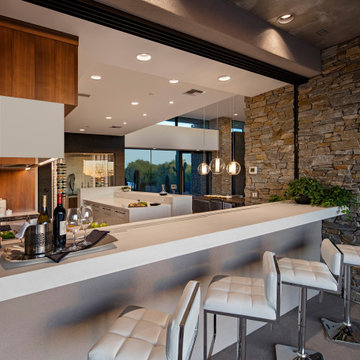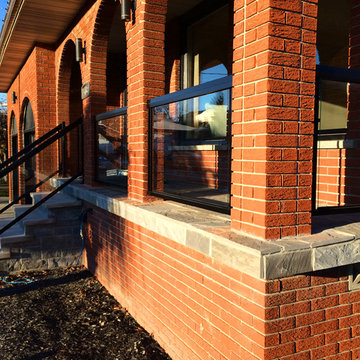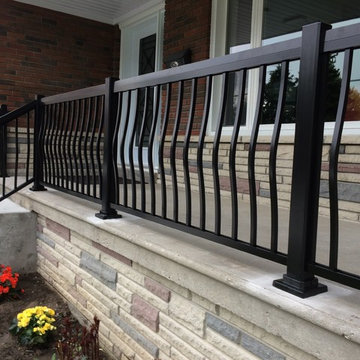11 643 foton på svart veranda

The glass doors leading from the Great Room to the screened porch can be folded to provide three large openings for the Southern breeze to travel through the home.
Photography: Garett + Carrie Buell of Studiobuell/ studiobuell.com

This timber column porch replaced a small portico. It features a 7.5' x 24' premium quality pressure treated porch floor. Porch beam wraps, fascia, trim are all cedar. A shed-style, standing seam metal roof is featured in a burnished slate color. The porch also includes a ceiling fan and recessed lighting.

Photo by Andrew Hyslop
Inredning av en klassisk liten veranda på baksidan av huset, med trädäck och takförlängning
Inredning av en klassisk liten veranda på baksidan av huset, med trädäck och takförlängning

This new house is located in a quiet residential neighborhood developed in the 1920’s, that is in transition, with new larger homes replacing the original modest-sized homes. The house is designed to be harmonious with its traditional neighbors, with divided lite windows, and hip roofs. The roofline of the shingled house steps down with the sloping property, keeping the house in scale with the neighborhood. The interior of the great room is oriented around a massive double-sided chimney, and opens to the south to an outdoor stone terrace and gardens. Photo by: Nat Rea Photography
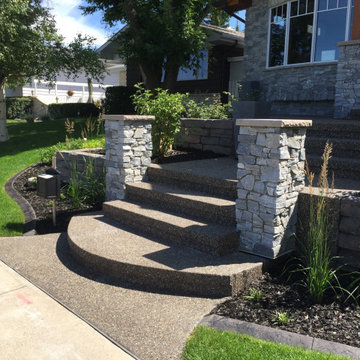
A great example of a front yard makeover that turns a simple sloped front yard with old dead grass and a couple of trees into a functional, beautiful stepped yard that still incorporates some grass but also stepped raised planters, natural rock, and wide substantial concrete steps and sitting areas for tremendous curb appeal!!!

Foto på en stor vintage innätad veranda på baksidan av huset, med trädäck och takförlängning
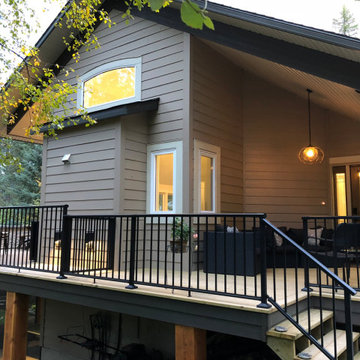
Inredning av en klassisk veranda framför huset, med trädäck och takförlängning
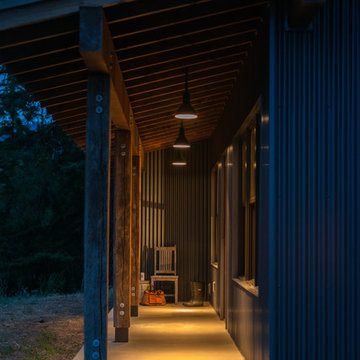
Photo by Tina Witherspoon.
Idéer för en mellanstor rustik veranda framför huset, med betongplatta och takförlängning
Idéer för en mellanstor rustik veranda framför huset, med betongplatta och takförlängning
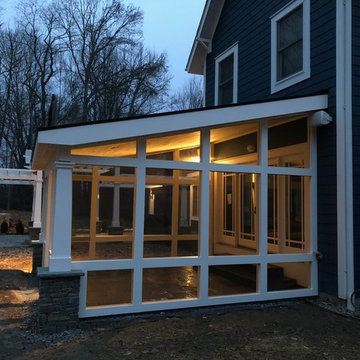
This inviting backyard in Salt Point allows the homeowner to entertain guests in any weather. A large covered porch offers a seamless transition from inside the home to the fire pit and backyard seating areas. Connected by a stone path, a nearby pergola gives guests a place to congregate for engaging conversations.

Foto på en vintage veranda på baksidan av huset, med naturstensplattor och takförlängning
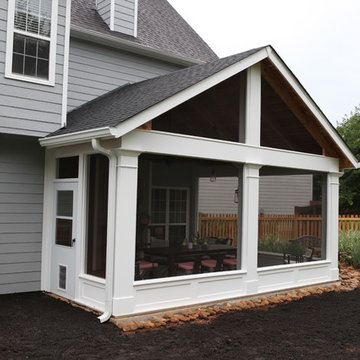
Gable roof screened porch on stamped concrete slab with architectural columns and solid kneewall.
Bild på en mellanstor vintage innätad veranda, med kakelplattor
Bild på en mellanstor vintage innätad veranda, med kakelplattor

Idéer för en mellanstor lantlig veranda framför huset, med trädäck och takförlängning
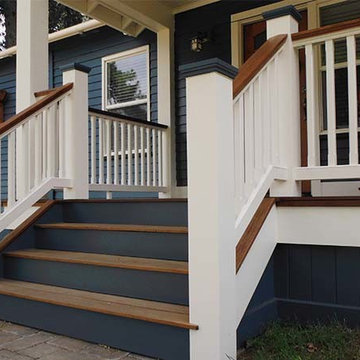
Idéer för en stor lantlig veranda framför huset, med trädäck och takförlängning
11 643 foton på svart veranda
1


