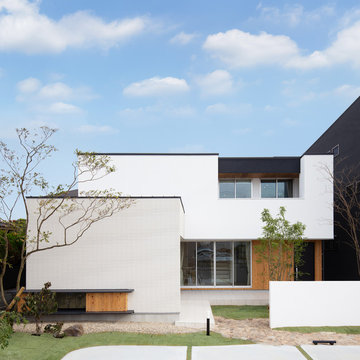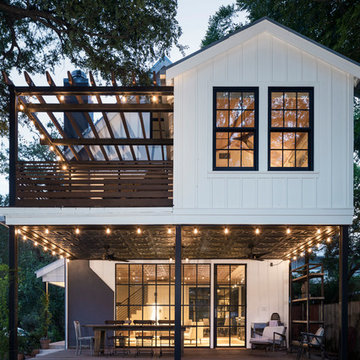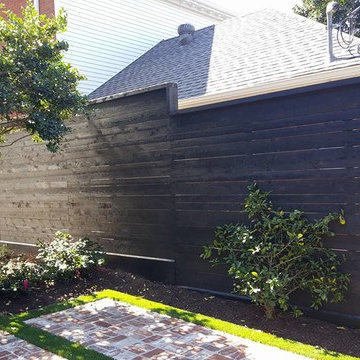5 481 foton på svart vitt hus
Sortera efter:
Budget
Sortera efter:Populärt i dag
1 - 20 av 5 481 foton

The front porch of the existing house remained. It made a good proportional guide for expanding the 2nd floor. The master bathroom bumps out to the side. And, hand sawn wood brackets hold up the traditional flying-rafter eaves.
Max Sall Photography
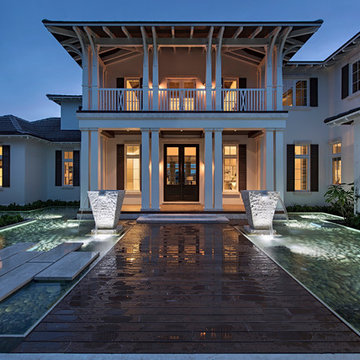
Naples Kenny
Exempel på ett mycket stort asiatiskt vitt hus, med två våningar och stuckatur
Exempel på ett mycket stort asiatiskt vitt hus, med två våningar och stuckatur

Photo by Andrew Giammarco.
Inredning av ett modernt stort vitt hus, med tre eller fler plan, pulpettak och tak i metall
Inredning av ett modernt stort vitt hus, med tre eller fler plan, pulpettak och tak i metall

Idéer för att renovera ett litet funkis vitt hus, med allt i ett plan, blandad fasad, sadeltak och tak i metall

Keith Sutter Photography
Idéer för stora funkis vita hus, med två våningar, stuckatur och platt tak
Idéer för stora funkis vita hus, med två våningar, stuckatur och platt tak
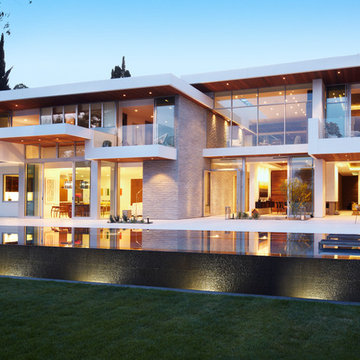
Modern inredning av ett mycket stort vitt hus, med två våningar, blandad fasad och platt tak

Hood House is a playful protector that respects the heritage character of Carlton North whilst celebrating purposeful change. It is a luxurious yet compact and hyper-functional home defined by an exploration of contrast: it is ornamental and restrained, subdued and lively, stately and casual, compartmental and open.
For us, it is also a project with an unusual history. This dual-natured renovation evolved through the ownership of two separate clients. Originally intended to accommodate the needs of a young family of four, we shifted gears at the eleventh hour and adapted a thoroughly resolved design solution to the needs of only two. From a young, nuclear family to a blended adult one, our design solution was put to a test of flexibility.
The result is a subtle renovation almost invisible from the street yet dramatic in its expressive qualities. An oblique view from the northwest reveals the playful zigzag of the new roof, the rippling metal hood. This is a form-making exercise that connects old to new as well as establishing spatial drama in what might otherwise have been utilitarian rooms upstairs. A simple palette of Australian hardwood timbers and white surfaces are complimented by tactile splashes of brass and rich moments of colour that reveal themselves from behind closed doors.
Our internal joke is that Hood House is like Lazarus, risen from the ashes. We’re grateful that almost six years of hard work have culminated in this beautiful, protective and playful house, and so pleased that Glenda and Alistair get to call it home.

Sumptuous spaces are created throughout the house with the use of dark, moody colors, elegant upholstery with bespoke trim details, unique wall coverings, and natural stone with lots of movement.
The mix of print, pattern, and artwork creates a modern twist on traditional design.

Inspiration för stora moderna vita hus, med allt i ett plan, tegel, valmat tak och tak i shingel

Birchwood Construction had the pleasure of working with Jonathan Lee Architects to revitalize this beautiful waterfront cottage. Located in the historic Belvedere Club community, the home's exterior design pays homage to its original 1800s grand Southern style. To honor the iconic look of this era, Birchwood craftsmen cut and shaped custom rafter tails and an elegant, custom-made, screen door. The home is framed by a wraparound front porch providing incomparable Lake Charlevoix views.
The interior is embellished with unique flat matte-finished countertops in the kitchen. The raw look complements and contrasts with the high gloss grey tile backsplash. Custom wood paneling captures the cottage feel throughout the rest of the home. McCaffery Painting and Decorating provided the finishing touches by giving the remodeled rooms a fresh coat of paint.
Photo credit: Phoenix Photographic
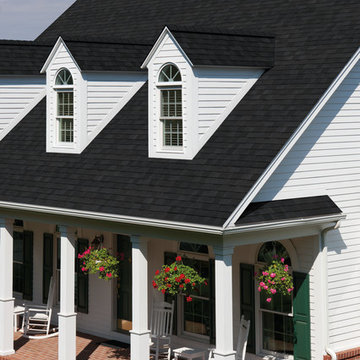
Inspiration för ett stort lantligt vitt hus, med två våningar, fiberplattor i betong, sadeltak och tak i shingel
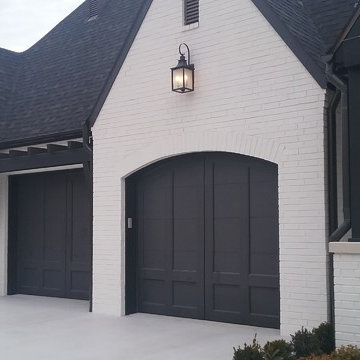
Contractor: Rogers and Associates.
Inspiration för stora klassiska vita hus, med två våningar, tegel och tak i mixade material
Inspiration för stora klassiska vita hus, med två våningar, tegel och tak i mixade material
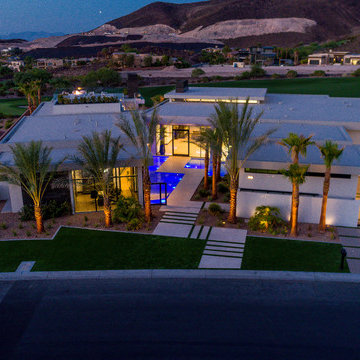
looking at the front door from the courtyard gate
Inredning av ett modernt stort vitt hus, med allt i ett plan, stuckatur och platt tak
Inredning av ett modernt stort vitt hus, med allt i ett plan, stuckatur och platt tak
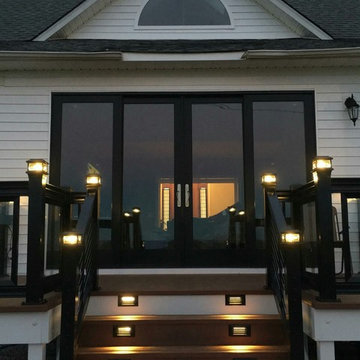
This two level Nexan DryLock deck was conceived on notebook paper, and accomplished with Nexan Building Products Cad drawings. This deck is watertight and could be used as a roof to walk upon. This outdoor space appears magical at night with the deck lighting also through Nexan Building Products.
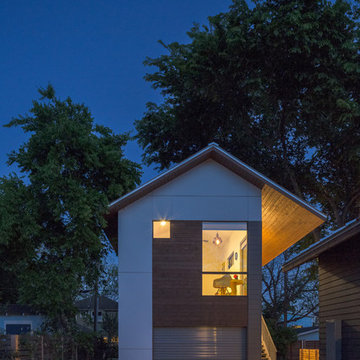
Photo by: Leonid Furmansky
Bild på ett litet vintage vitt hus, med två våningar, fiberplattor i betong och sadeltak
Bild på ett litet vintage vitt hus, med två våningar, fiberplattor i betong och sadeltak
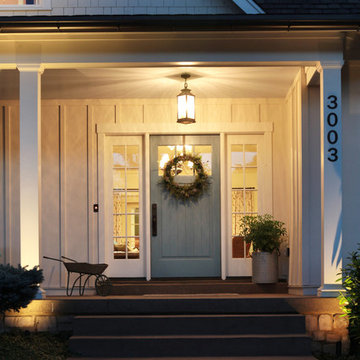
Photograph by Ralph Homan
Inredning av ett lantligt mellanstort vitt hus, med två våningar, blandad fasad och sadeltak
Inredning av ett lantligt mellanstort vitt hus, med två våningar, blandad fasad och sadeltak
5 481 foton på svart vitt hus
1

