98 foton på terrass, med en vertikal trädgård och takförlängning
Sortera efter:
Budget
Sortera efter:Populärt i dag
1 - 20 av 98 foton
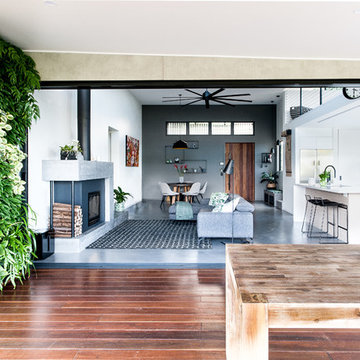
Bild på en funkis terrass på baksidan av huset, med en vertikal trädgård och takförlängning
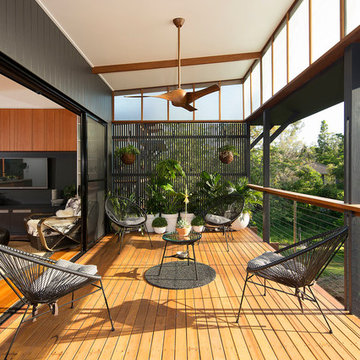
Bild på en mellanstor funkis terrass på baksidan av huset, med en vertikal trädgård och takförlängning
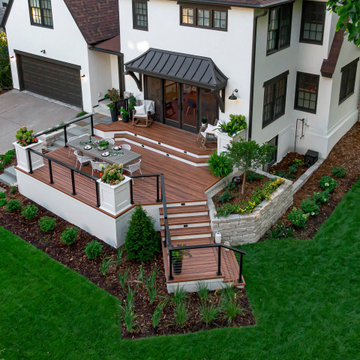
Foto på en mellanstor 50 tals terrass längs med huset, med takförlängning, en vertikal trädgård och kabelräcke
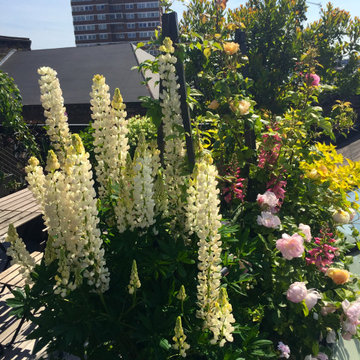
A very challenging site 5 stories up with no lift. We were instructed to provide a vertical garden to screen a wall as well provide a seating area full of English country garden flowering plants.
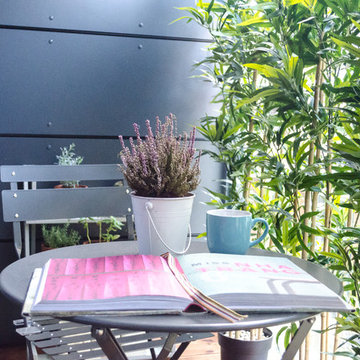
The lovely terrace of this East London home has been packed with character! The faux bamboo plants act as a clever screening to views of other flats and gives a sense of the jungle and greenery in the middle of London- we love it! The lovely compact dark grey table and chair makes it a perfect place to grow herbs and enjoy a cup of tea.
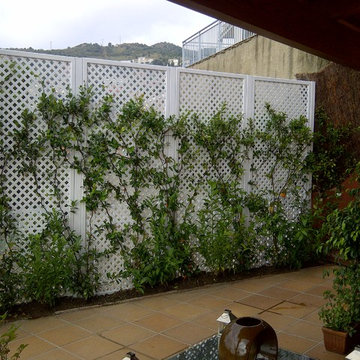
Inredning av en klassisk liten terrass längs med huset, med en vertikal trädgård och takförlängning
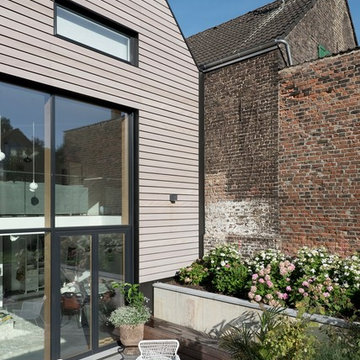
Fotografie René Kersting
Inspiration för små lantliga terrasser på baksidan av huset, med en vertikal trädgård och takförlängning
Inspiration för små lantliga terrasser på baksidan av huset, med en vertikal trädgård och takförlängning
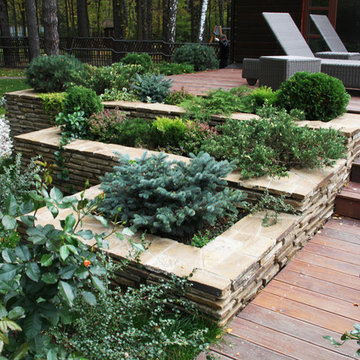
Exempel på en mellanstor modern terrass på baksidan av huset, med en vertikal trädgård och takförlängning
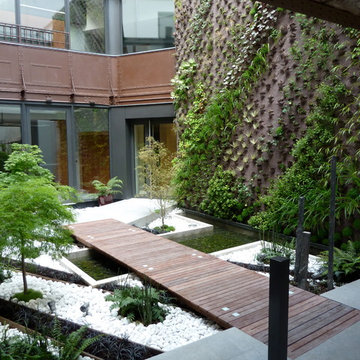
Ph Dubreuil
Inspiration för en mellanstor industriell terrass, med en vertikal trädgård och takförlängning
Inspiration för en mellanstor industriell terrass, med en vertikal trädgård och takförlängning
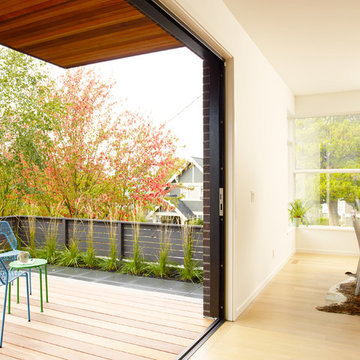
Dining Room with slide-fold door to covered deck, and a concrete terrace.
photo by Alex Hayden
Modern inredning av en liten terrass på baksidan av huset, med takförlängning och en vertikal trädgård
Modern inredning av en liten terrass på baksidan av huset, med takförlängning och en vertikal trädgård
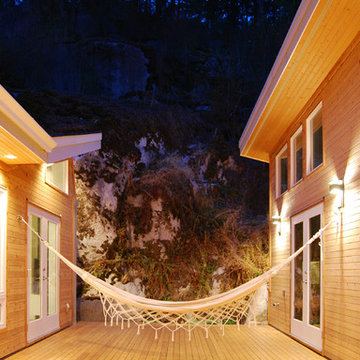
This house was designed to capitalize on the incredible rock bluff at the rear of the property. The living room encloses a portion of the bluff inside while windows in the bedroom and shower look onto its rough and quiet surface. The home is organized with active living on the left, serene courtyard in the middle, and private bedrooms in the right wing. A stair is designed to go up the rock bluff to a 20 ft x 20 ft platform with a firepit and hot tub. Climbing higher is more of a challenge but is well rewarded with a view to the ocean to the east and the inlet to the west.
(photo by Ana Sandrin)
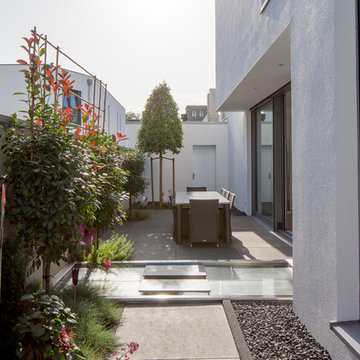
Fotos: Julia Vogel, Köln
Inspiration för en mellanstor funkis terrass längs med huset, med takförlängning och en vertikal trädgård
Inspiration för en mellanstor funkis terrass längs med huset, med takförlängning och en vertikal trädgård
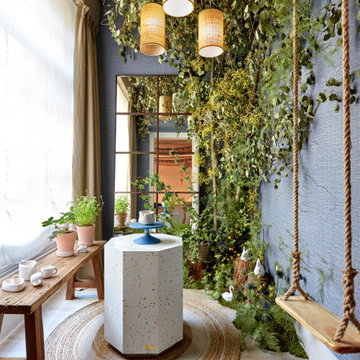
Es un pequeño bosque mágico dentro de una habitación, dónde los sentidos se despiertan, se puede hacer cerámica con su torno, cuidar plantas y un pequeño bosque dónde hay figuras de animales. Este espacio se creó para CasaDecor como somos2studio.
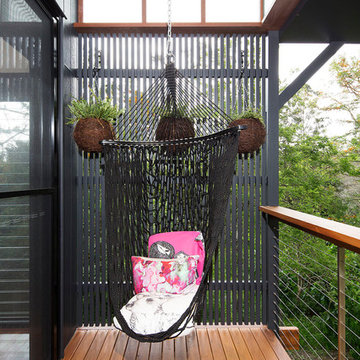
Idéer för mellanstora funkis terrasser, med en vertikal trädgård och takförlängning
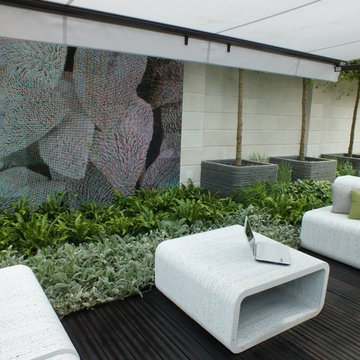
A futuristic rooftop garden design encompassing tomorrow's technology. The garden features green living walls, contemporary furniture and sculpture, space age awnings and composite decking. Contemporary planting compliments and 'greens-up' the design and ensures a relaxing workspace for tomorrow.
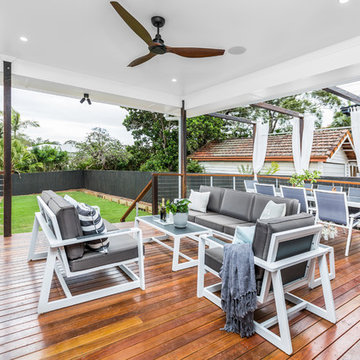
B&M Photography
Inspiration för mellanstora klassiska terrasser på baksidan av huset, med en vertikal trädgård och takförlängning
Inspiration för mellanstora klassiska terrasser på baksidan av huset, med en vertikal trädgård och takförlängning
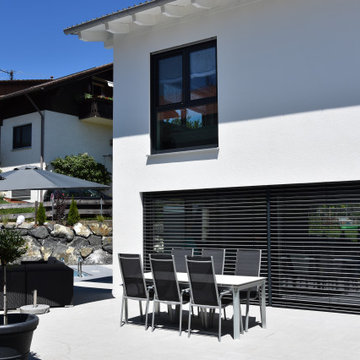
- Fertigstellung 2016
- Solewasserwärmepumpe
- zentrales Lüftungssystem
- sehr große Garage
- KfW 55
Modern inredning av en mellanstor terrass på baksidan av huset, med en vertikal trädgård och takförlängning
Modern inredning av en mellanstor terrass på baksidan av huset, med en vertikal trädgård och takförlängning
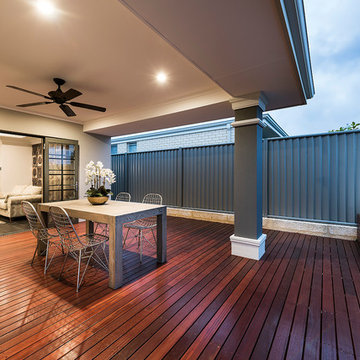
D-Max Photography
Foto på en mellanstor funkis terrass på baksidan av huset, med en vertikal trädgård och takförlängning
Foto på en mellanstor funkis terrass på baksidan av huset, med en vertikal trädgård och takförlängning
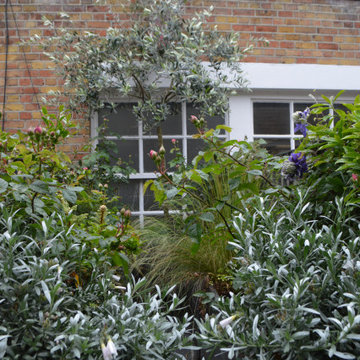
A very challenging site 5 stories up with no lift. We were instructed to provide a vertical garden to screen a wall as well provide a seating area full of English country garden flowering plants.
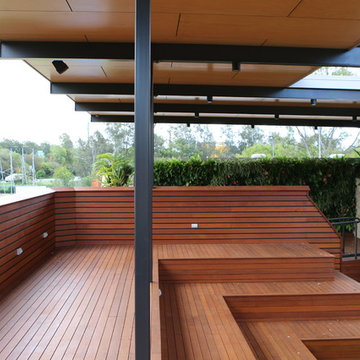
Courtyard space with the internal volumes broken down to allow trees to remain & penetrate the roof with additional green wall incorporated.
Idéer för stora funkis terrasser på baksidan av huset, med en vertikal trädgård och takförlängning
Idéer för stora funkis terrasser på baksidan av huset, med en vertikal trädgård och takförlängning
98 foton på terrass, med en vertikal trädgård och takförlängning
1