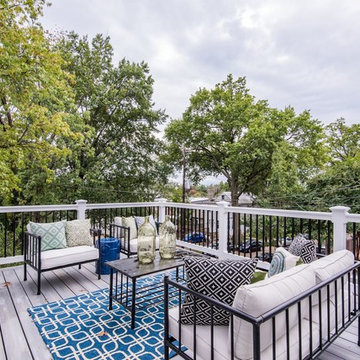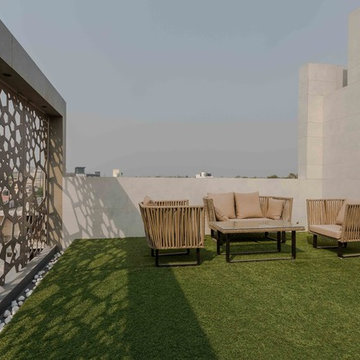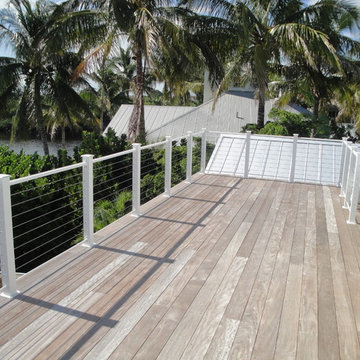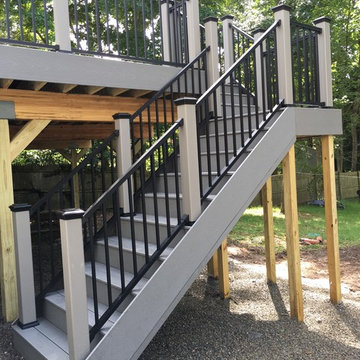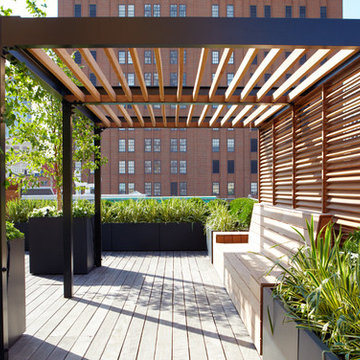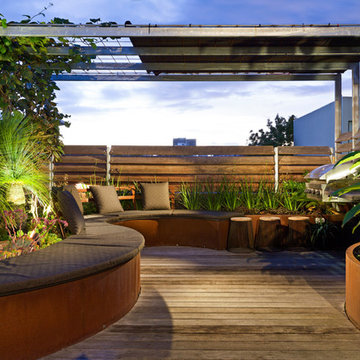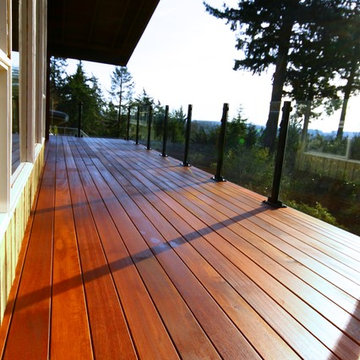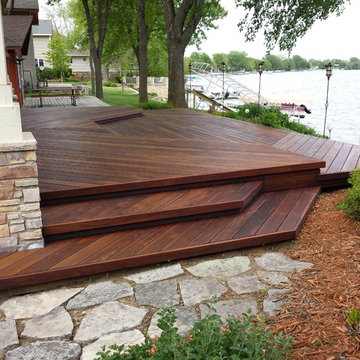283 963 foton på terrass
Sortera efter:
Budget
Sortera efter:Populärt i dag
81 - 100 av 283 963 foton
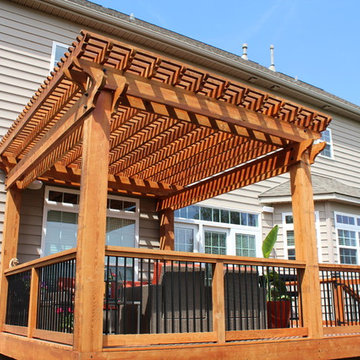
Amerikansk inredning av en mellanstor terrass på baksidan av huset, med en öppen spis och en pergola
Hitta den rätta lokala yrkespersonen för ditt projekt
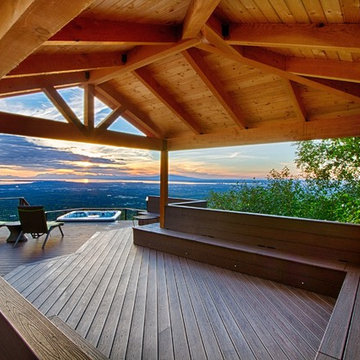
Amerikansk inredning av en mycket stor terrass på baksidan av huset, med en öppen spis och en pergola
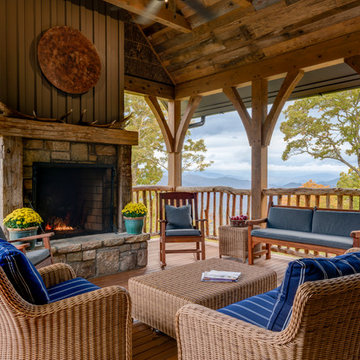
A perfect outdoor space with views in three directions.
Idéer för att renovera en stor rustik terrass på baksidan av huset, med takförlängning
Idéer för att renovera en stor rustik terrass på baksidan av huset, med takförlängning
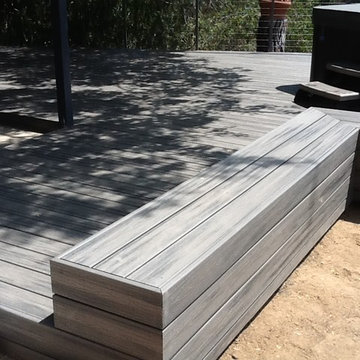
Trex Deck By California Deck Builders
Inspiration för en stor funkis terrass på baksidan av huset, med en fontän och takförlängning
Inspiration för en stor funkis terrass på baksidan av huset, med en fontän och takförlängning
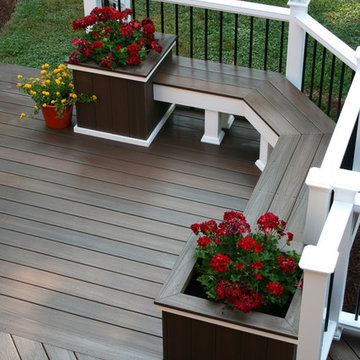
Built-in deck components are becoming more popular as people expand their indoor living to the great outdoors. The bench seating and planters were constructed using the same material as the deck, Fiberon's composite decking - the ProTect Advantage line in 'Chestnut'. Planter boxes, like these, add visual interest and can soften the angles of a deck or patio. Fill planters with colorful flowers, tall ornamental grasses for privacy, or fresh herbs or vegetables that are only steps away from the outdoor kitchen!
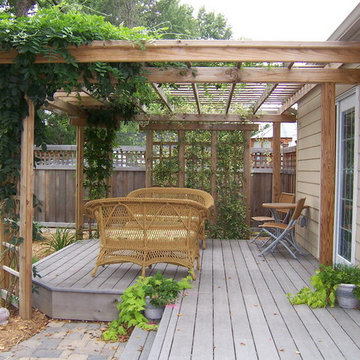
The following many photos are a representative sampling of our past work.
Foto på en liten rustik terrass på baksidan av huset, med en pergola
Foto på en liten rustik terrass på baksidan av huset, med en pergola
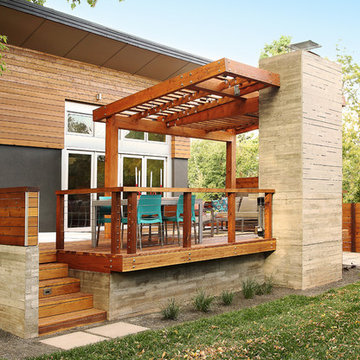
Photo by Greg Christman
Idéer för en modern terrass på baksidan av huset, med en öppen spis och en pergola
Idéer för en modern terrass på baksidan av huset, med en öppen spis och en pergola
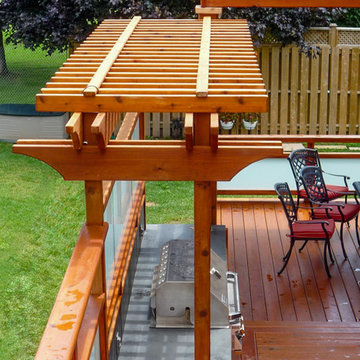
Idéer för mellanstora vintage terrasser på baksidan av huset, med utekök och en pergola
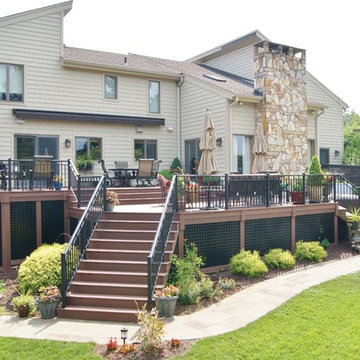
This multi-level deck in WOLF Rosewood PVC decking. The unobstructed dining level with its wrap around stairs flows into the lower lounge area providing an open feel and additional seating. The African Bluestone landing and wrap-a-round cascading steps and walkway add to the texture and variety of color. The semi-sunken hot tub is fully accessible from one side and almost hidden from the deck perspective. The duel sets of stairs give access to the driveway as well as the yard itself. The custom rails are black powder coated aluminum. Black PVC skirting, finishes the base of the deck. a nearly 5ft wide rolling barn door gives access to the excavated dry space below which serves as storage and with 6 foot of headroom is a fully functional 450sf of storage space - Large enough to drive into with a ride-on mower . The door had to be hung using powder coated steel hardware to carry the size and weight of the door The design detail of the hardware itself adds to the architectural interest of the overall project.

The Club Woven by Summer Classics is the resin version of the aluminum Club Collection. Executed in durable woven wrought aluminum it is ideal for any outdoor space. Club Woven is hand woven in exclusive N-dura resin polyethylene in Oyster. French Linen, or Mahogany. The comfort of Club with the classic look and durability of resin will be perfect for any outdoor space.
283 963 foton på terrass
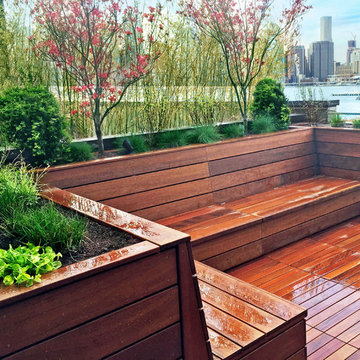
This custom-built roof Brooklyn roof deck design includes ipe deck tiles, an ipe bench with storage under the seats, and wood planter boxes filled with dogwoods, ornamental grasses, boxwoods, hydrangeas, and creeping Jenny. See more of our projects at www.amberfreda.com.
5

