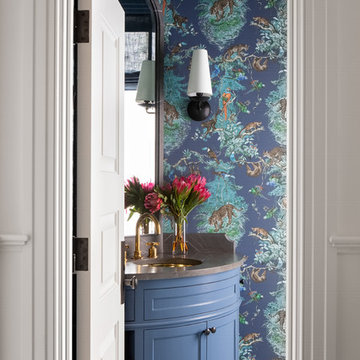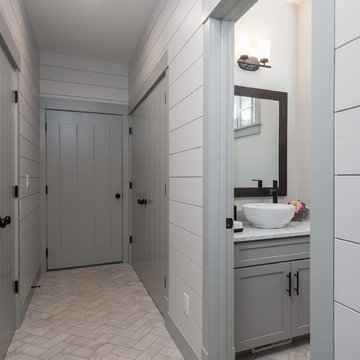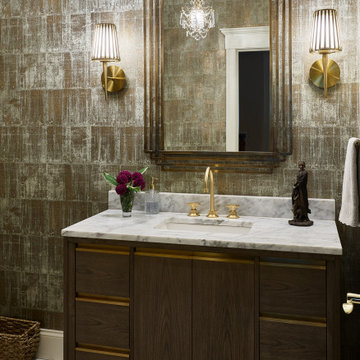5 480 foton på toalett, med klinkergolv i keramik
Sortera efter:
Budget
Sortera efter:Populärt i dag
1 - 20 av 5 480 foton

Jeri Koegal Photography,
Hawker Construction
Modern inredning av ett mellanstort toalett, med släta luckor, grå skåp, en toalettstol med hel cisternkåpa, vit kakel, porslinskakel, vita väggar, klinkergolv i keramik, ett fristående handfat, bänkskiva i kvarts och svart golv
Modern inredning av ett mellanstort toalett, med släta luckor, grå skåp, en toalettstol med hel cisternkåpa, vit kakel, porslinskakel, vita väggar, klinkergolv i keramik, ett fristående handfat, bänkskiva i kvarts och svart golv

SDH Studio - Architecture and Design
Location: Golden Beach, Florida, USA
Overlooking the canal in Golden Beach 96 GB was designed around a 27 foot triple height space that would be the heart of this home. With an emphasis on the natural scenery, the interior architecture of the house opens up towards the water and fills the space with natural light and greenery.

Inspiration för ett mellanstort vintage vit vitt toalett, med klinkergolv i keramik, ett undermonterad handfat, marmorbänkskiva, skåp i shakerstil, grå skåp, rosa väggar och svart golv

A family friendly powder room renovation in a lake front home with a farmhouse vibe and easy to maintain finishes.
Lantlig inredning av ett litet toalett, med vita skåp, grå väggar, klinkergolv i keramik och ett piedestal handfat
Lantlig inredning av ett litet toalett, med vita skåp, grå väggar, klinkergolv i keramik och ett piedestal handfat

Bild på ett litet funkis brun brunt toalett, med beige kakel, beige väggar, ett fristående handfat, träbänkskiva, skåp i mellenmörkt trä, porslinskakel och klinkergolv i keramik

Villa Marcès - Réaménagement et décoration d'un appartement, 94 - Une attention particulière est apportée aux toilettes, tant au niveau de l'esthétique de de l'ergonomie.

Kleines aber feines Gäste-WC. Clever integrierter Stauraum mit einem offenen Fach und mit Türen geschlossenen Stauraum. Hinter der oberen Fuge wird die Abluft abgezogen. Besonderes Highlight ist die Woodup-Decke - die Holzlamellen ebenfalls in Eiche sorgen für das I-Tüpfelchen auf kleinem Raum.

This tiny bathroom is all you need when space it tight. The light and airy vanity keeps this room from feeling too tight. We also love how the gold accents add warmth to the cooler tones of the teal backsplash tiles and dark grey floors.

Modern inredning av ett mellanstort vit vitt toalett, med luckor med infälld panel, bruna skåp, en toalettstol med separat cisternkåpa, grå väggar, klinkergolv i keramik, ett undermonterad handfat, bänkskiva i kvarts och flerfärgat golv

Ground floor WC in Family home, London, Dartmouth Park
Inspiration för små klassiska toaletter, med en toalettstol med hel cisternkåpa, blå kakel, keramikplattor, klinkergolv i keramik och ett väggmonterat handfat
Inspiration för små klassiska toaletter, med en toalettstol med hel cisternkåpa, blå kakel, keramikplattor, klinkergolv i keramik och ett väggmonterat handfat

Photography by Michael J. Lee
Foto på ett mellanstort vintage svart toalett, med svarta skåp, en toalettstol med separat cisternkåpa, svart kakel, perrakottakakel, svarta väggar, klinkergolv i keramik, ett undermonterad handfat, granitbänkskiva och svart golv
Foto på ett mellanstort vintage svart toalett, med svarta skåp, en toalettstol med separat cisternkåpa, svart kakel, perrakottakakel, svarta väggar, klinkergolv i keramik, ett undermonterad handfat, granitbänkskiva och svart golv

Small powder room remodel. Added a small shower to existing powder room by taking space from the adjacent laundry area.
Exempel på ett litet klassiskt vit vitt toalett, med öppna hyllor, blå skåp, en toalettstol med separat cisternkåpa, keramikplattor, blå väggar, klinkergolv i keramik, ett integrerad handfat och vitt golv
Exempel på ett litet klassiskt vit vitt toalett, med öppna hyllor, blå skåp, en toalettstol med separat cisternkåpa, keramikplattor, blå väggar, klinkergolv i keramik, ett integrerad handfat och vitt golv

Colin Price Photography
Idéer för att renovera ett mellanstort eklektiskt vit vitt toalett, med skåp i shakerstil, blå skåp, en toalettstol med hel cisternkåpa, blå kakel, keramikplattor, vita väggar, klinkergolv i keramik, ett undermonterad handfat, bänkskiva i kvarts och vitt golv
Idéer för att renovera ett mellanstort eklektiskt vit vitt toalett, med skåp i shakerstil, blå skåp, en toalettstol med hel cisternkåpa, blå kakel, keramikplattor, vita väggar, klinkergolv i keramik, ett undermonterad handfat, bänkskiva i kvarts och vitt golv

Transitional moody powder room incorporating classic pieces to achieve an elegant and timeless design.
Foto på ett litet vintage grå toalett, med skåp i shakerstil, vita skåp, en toalettstol med separat cisternkåpa, grå väggar, klinkergolv i keramik, ett undermonterad handfat, bänkskiva i kvartsit och vitt golv
Foto på ett litet vintage grå toalett, med skåp i shakerstil, vita skåp, en toalettstol med separat cisternkåpa, grå väggar, klinkergolv i keramik, ett undermonterad handfat, bänkskiva i kvartsit och vitt golv

Bild på ett mellanstort 50 tals svart svart toalett, med släta luckor, svarta skåp, grå väggar, klinkergolv i keramik, ett undermonterad handfat, träbänkskiva och svart golv

Spacious custom bath, with a beautiful silver tile feature wall, going from floor to ceiling.
Idéer för att renovera ett mellanstort funkis vit vitt toalett, med släta luckor, grå skåp, en toalettstol med separat cisternkåpa, grå väggar, ett avlångt handfat, grått golv, keramikplattor, klinkergolv i keramik och bänkskiva i kvarts
Idéer för att renovera ett mellanstort funkis vit vitt toalett, med släta luckor, grå skåp, en toalettstol med separat cisternkåpa, grå väggar, ett avlångt handfat, grått golv, keramikplattor, klinkergolv i keramik och bänkskiva i kvarts

The ground floor in this terraced house had a poor flow and a badly positioned kitchen with limited worktop space.
By moving the kitchen to the longer wall on the opposite side of the room, space was gained for a good size and practical kitchen, a dining zone and a nook for the children’s arts & crafts. This tactical plan provided this family more space within the existing footprint and also permitted the installation of the understairs toilet the family was missing.
The new handleless kitchen has two contrasting tones, navy and white. The navy units create a frame surrounding the white units to achieve the visual effect of a smaller kitchen, whilst offering plenty of storage up to ceiling height. The work surface has been improved with a longer worktop over the base units and an island finished in calacutta quartz. The full-height units are very functional housing at one end of the kitchen an integrated washing machine, a vented tumble dryer, the boiler and a double oven; and at the other end a practical pull-out larder. A new modern LED pendant light illuminates the island and there is also under-cabinet and plinth lighting. Every inch of space of this modern kitchen was carefully planned.
To improve the flood of natural light, a larger skylight was installed. The original wooden exterior doors were replaced for aluminium double glazed bifold doors opening up the space and benefiting the family with outside/inside living.
The living room was newly decorated in different tones of grey to highlight the chimney breast, which has become a feature in the room.
To keep the living room private, new wooden sliding doors were fitted giving the family the flexibility of opening the space when necessary.
The newly fitted beautiful solid oak hardwood floor offers warmth and unifies the whole renovated ground floor space.
The first floor bathroom and the shower room in the loft were also renovated, including underfloor heating.
Portal Property Services managed the whole renovation project, including the design and installation of the kitchen, toilet and bathrooms.

Austin Victorian by Chango & Co.
Architectural Advisement & Interior Design by Chango & Co.
Architecture by William Hablinski
Construction by J Pinnelli Co.
Photography by Sarah Elliott

Photographer: Ryan Theede
Idéer för ett litet modernt vit toalett, med skåp i shakerstil, grå skåp, en toalettstol med hel cisternkåpa, grå väggar, klinkergolv i keramik, ett fristående handfat, marmorbänkskiva och vitt golv
Idéer för ett litet modernt vit toalett, med skåp i shakerstil, grå skåp, en toalettstol med hel cisternkåpa, grå väggar, klinkergolv i keramik, ett fristående handfat, marmorbänkskiva och vitt golv
5 480 foton på toalett, med klinkergolv i keramik
1
