215 foton på toalett, med porslinskakel
Sortera efter:
Budget
Sortera efter:Populärt i dag
1 - 20 av 215 foton
Artikel 1 av 3

We always say that a powder room is the “gift” you give to the guests in your home; a special detail here and there, a touch of color added, and the space becomes a delight! This custom beauty, completed in January 2020, was carefully crafted through many construction drawings and meetings.
We intentionally created a shallower depth along both sides of the sink area in order to accommodate the location of the door openings. (The right side of the image leads to the foyer, while the left leads to a closet water closet room.) We even had the casing/trim applied after the countertop was installed in order to bring the marble in one piece! Setting the height of the wall faucet and wall outlet for the exposed P-Trap meant careful calculation and precise templating along the way, with plenty of interior construction drawings. But for such detail, it was well worth it.
From the book-matched miter on our black and white marble, to the wall mounted faucet in matte black, each design element is chosen to play off of the stacked metallic wall tile and scones. Our homeowners were thrilled with the results, and we think their guests are too!
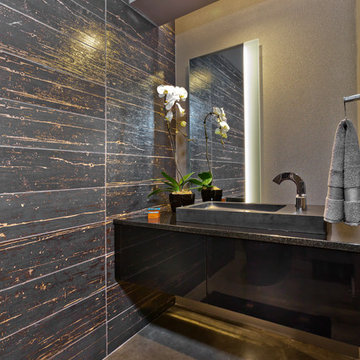
Gilbertson Photography
Exempel på ett litet modernt toalett, med släta luckor, svarta skåp, en toalettstol med hel cisternkåpa, svart kakel, porslinskakel, grå väggar, betonggolv, ett fristående handfat och granitbänkskiva
Exempel på ett litet modernt toalett, med släta luckor, svarta skåp, en toalettstol med hel cisternkåpa, svart kakel, porslinskakel, grå väggar, betonggolv, ett fristående handfat och granitbänkskiva

Powder room with table style vanity that was fabricated in our exclusive Bay Area cabinet shop. Ann Sacks Clodagh Shield tiled wall adds interest to this very small powder room that had previously been a hallway closet.

NON C'È DUE SENZA TRE
Capita raramente di approcciare alla realizzazione di un terzo bagno quando hai già concentrato tutte le energie nella progettazione dei due più importanti della casa: padronale e di servizio
Ma la bellezza di realizzarne un terzo?
FARECASA ha scelto @gambinigroup selezionando un gres della serie Hemisphere Laguna, una miscela armoniosa tra metallo e cemento.
Obiettivo ?
Originalità Modernità e Versatilità
Special thanks ⤵️
Rubinetteria @bongioofficial
Sanitari @gsiceramica
Arredo bagno @novellosrl
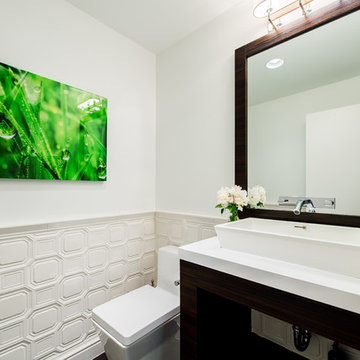
Jason Miller, Pixelate
Idéer för ett litet modernt toalett, med ett fristående handfat, möbel-liknande, skåp i mörkt trä, bänkskiva i kvarts, en toalettstol med hel cisternkåpa, vit kakel, porslinskakel och vita väggar
Idéer för ett litet modernt toalett, med ett fristående handfat, möbel-liknande, skåp i mörkt trä, bänkskiva i kvarts, en toalettstol med hel cisternkåpa, vit kakel, porslinskakel och vita väggar

Contemporary cloak room with floor to ceiling porcelain tiles
Idéer för att renovera ett litet funkis toalett, med ett konsol handfat, släta luckor, skåp i mörkt trä, en vägghängd toalettstol, beige kakel, porslinskakel, grå väggar, klinkergolv i porslin och grått golv
Idéer för att renovera ett litet funkis toalett, med ett konsol handfat, släta luckor, skåp i mörkt trä, en vägghängd toalettstol, beige kakel, porslinskakel, grå väggar, klinkergolv i porslin och grått golv

Bild på ett mellanstort amerikanskt toalett, med ett piedestal handfat, porslinskakel, blå väggar, klinkergolv i terrakotta och flerfärgad kakel

Idéer för att renovera ett mycket stort funkis vit vitt toalett, med släta luckor, skåp i mellenmörkt trä, en vägghängd toalettstol, vit kakel, porslinskakel, vita väggar, klinkergolv i porslin, ett undermonterad handfat, bänkskiva i kvarts och vitt golv
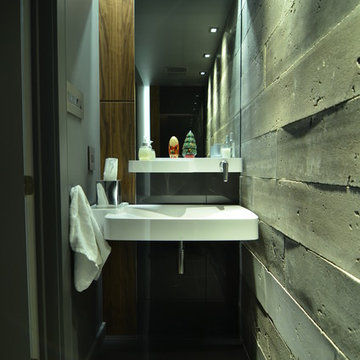
JP
Idéer för ett litet industriellt toalett, med skåp i mörkt trä, porslinskakel, grå väggar, klinkergolv i porslin, ett väggmonterat handfat och grå kakel
Idéer för ett litet industriellt toalett, med skåp i mörkt trä, porslinskakel, grå väggar, klinkergolv i porslin, ett väggmonterat handfat och grå kakel

This West University Master Bathroom remodel was quite the challenge. Our design team rework the walls in the space along with a structural engineer to create a more even flow. In the begging you had to walk through the study off master to get to the wet room. We recreated the space to have a unique modern look. The custom vanity is made from Tree Frog Veneers with countertops featuring a waterfall edge. We suspended overlapping circular mirrors with a tiled modular frame. The tile is from our beloved Porcelanosa right here in Houston. The large wall tiles completely cover the walls from floor to ceiling . The freestanding shower/bathtub combination features a curbless shower floor along with a linear drain. We cut the wood tile down into smaller strips to give it a teak mat affect. The wet room has a wall-mount toilet with washlet. The bathroom also has other favorable features, we turned the small study off the space into a wine / coffee bar with a pull out refrigerator drawer.
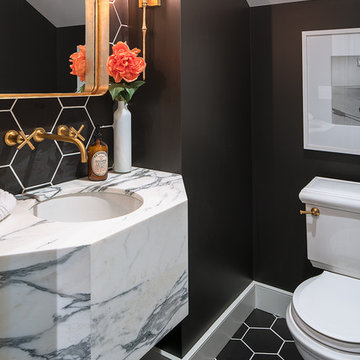
Johnathan Mitchell Photography
Inredning av ett klassiskt litet toalett, med en toalettstol med separat cisternkåpa, svart kakel, porslinskakel, svarta väggar, klinkergolv i porslin, ett undermonterad handfat, marmorbänkskiva och svart golv
Inredning av ett klassiskt litet toalett, med en toalettstol med separat cisternkåpa, svart kakel, porslinskakel, svarta väggar, klinkergolv i porslin, ett undermonterad handfat, marmorbänkskiva och svart golv

We love this guest bathroom's custom vanity, the vaulted ceilings, marble floors, custom chair rail and the wallpaper.
Foto på ett mycket stort rustikt flerfärgad toalett, med luckor med infälld panel, grå skåp, en toalettstol med hel cisternkåpa, flerfärgad kakel, porslinskakel, flerfärgade väggar, marmorgolv, ett fristående handfat, marmorbänkskiva och flerfärgat golv
Foto på ett mycket stort rustikt flerfärgad toalett, med luckor med infälld panel, grå skåp, en toalettstol med hel cisternkåpa, flerfärgad kakel, porslinskakel, flerfärgade väggar, marmorgolv, ett fristående handfat, marmorbänkskiva och flerfärgat golv
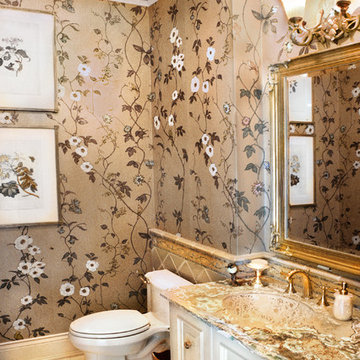
Bild på ett vintage toalett, med ett undermonterad handfat, en toalettstol med hel cisternkåpa, luckor med upphöjd panel, vita skåp, bänkskiva i kvartsit, beige kakel och porslinskakel

Powder room with floating vanity and shelf below. Frameless backlit full width mirror.
Foto på ett litet funkis brun toalett, med släta luckor, vita skåp, en toalettstol med hel cisternkåpa, grå kakel, porslinskakel, vita väggar, betonggolv, ett fristående handfat, träbänkskiva och grått golv
Foto på ett litet funkis brun toalett, med släta luckor, vita skåp, en toalettstol med hel cisternkåpa, grå kakel, porslinskakel, vita väggar, betonggolv, ett fristående handfat, träbänkskiva och grått golv

The SUMMIT, is Beechwood Homes newest display home at Craigburn Farm. This masterpiece showcases our commitment to design, quality and originality. The Summit is the epitome of luxury. From the general layout down to the tiniest finish detail, every element is flawless.
Specifically, the Summit highlights the importance of atmosphere in creating a family home. The theme throughout is warm and inviting, combining abundant natural light with soothing timber accents and an earthy palette. The stunning window design is one of the true heroes of this property, helping to break down the barrier of indoor and outdoor. An open plan kitchen and family area are essential features of a cohesive and fluid home environment.
Adoring this Ensuite displayed in "The Summit" by Beechwood Homes. There is nothing classier than the combination of delicate timber and concrete beauty.
The perfect outdoor area for entertaining friends and family. The indoor space is connected to the outdoor area making the space feel open - perfect for extending the space!
The Summit makes the most of state of the art automation technology. An electronic interface controls the home theatre systems, as well as the impressive lighting display which comes to life at night. Modern, sleek and spacious, this home uniquely combines convenient functionality and visual appeal.
The Summit is ideal for those clients who may be struggling to visualise the end product from looking at initial designs. This property encapsulates all of the senses for a complete experience. Appreciate the aesthetic features, feel the textures, and imagine yourself living in a home like this.
Tiles by Italia Ceramics!
Visit Beechwood Homes - Display Home "The Summit"
54 FERGUSSON AVENUE,
CRAIGBURN FARM
Opening Times Sat & Sun 1pm – 4:30pm
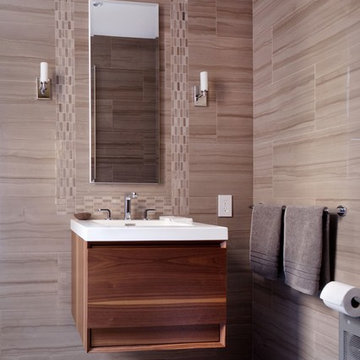
Francine Fleischer
Inredning av ett modernt toalett, med släta luckor, beige kakel, grå kakel, porslinskakel, mosaikgolv, ett integrerad handfat, skåp i mellenmörkt trä och grått golv
Inredning av ett modernt toalett, med släta luckor, beige kakel, grå kakel, porslinskakel, mosaikgolv, ett integrerad handfat, skåp i mellenmörkt trä och grått golv
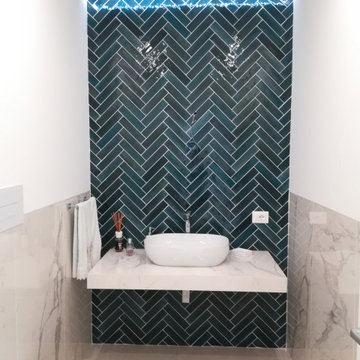
Bild på ett mellanstort funkis toalett, med blå kakel, porslinskakel, vita väggar, klinkergolv i porslin, marmorbänkskiva och beiget golv

With adjacent neighbors within a fairly dense section of Paradise Valley, Arizona, C.P. Drewett sought to provide a tranquil retreat for a new-to-the-Valley surgeon and his family who were seeking the modernism they loved though had never lived in. With a goal of consuming all possible site lines and views while maintaining autonomy, a portion of the house — including the entry, office, and master bedroom wing — is subterranean. This subterranean nature of the home provides interior grandeur for guests but offers a welcoming and humble approach, fully satisfying the clients requests.
While the lot has an east-west orientation, the home was designed to capture mainly north and south light which is more desirable and soothing. The architecture’s interior loftiness is created with overlapping, undulating planes of plaster, glass, and steel. The woven nature of horizontal planes throughout the living spaces provides an uplifting sense, inviting a symphony of light to enter the space. The more voluminous public spaces are comprised of stone-clad massing elements which convert into a desert pavilion embracing the outdoor spaces. Every room opens to exterior spaces providing a dramatic embrace of home to natural environment.
Grand Award winner for Best Interior Design of a Custom Home
The material palette began with a rich, tonal, large-format Quartzite stone cladding. The stone’s tones gaveforth the rest of the material palette including a champagne-colored metal fascia, a tonal stucco system, and ceilings clad with hemlock, a tight-grained but softer wood that was tonally perfect with the rest of the materials. The interior case goods and wood-wrapped openings further contribute to the tonal harmony of architecture and materials.
Grand Award Winner for Best Indoor Outdoor Lifestyle for a Home This award-winning project was recognized at the 2020 Gold Nugget Awards with two Grand Awards, one for Best Indoor/Outdoor Lifestyle for a Home, and another for Best Interior Design of a One of a Kind or Custom Home.
At the 2020 Design Excellence Awards and Gala presented by ASID AZ North, Ownby Design received five awards for Tonal Harmony. The project was recognized for 1st place – Bathroom; 3rd place – Furniture; 1st place – Kitchen; 1st place – Outdoor Living; and 2nd place – Residence over 6,000 square ft. Congratulations to Claire Ownby, Kalysha Manzo, and the entire Ownby Design team.
Tonal Harmony was also featured on the cover of the July/August 2020 issue of Luxe Interiors + Design and received a 14-page editorial feature entitled “A Place in the Sun” within the magazine.

Bild på ett vintage beige beige toalett, med vita skåp, porslinskakel, vita väggar, klinkergolv i porslin, ett undermonterad handfat, bänkskiva i kvartsit och flerfärgat golv

We always say that a powder room is the “gift” you give to the guests in your home; a special detail here and there, a touch of color added, and the space becomes a delight! This custom beauty, completed in January 2020, was carefully crafted through many construction drawings and meetings.
We intentionally created a shallower depth along both sides of the sink area in order to accommodate the location of the door openings. (The right side of the image leads to the foyer, while the left leads to a closet water closet room.) We even had the casing/trim applied after the countertop was installed in order to bring the marble in one piece! Setting the height of the wall faucet and wall outlet for the exposed P-Trap meant careful calculation and precise templating along the way, with plenty of interior construction drawings. But for such detail, it was well worth it.
From the book-matched miter on our black and white marble, to the wall mounted faucet in matte black, each design element is chosen to play off of the stacked metallic wall tile and scones. Our homeowners were thrilled with the results, and we think their guests are too!
215 foton på toalett, med porslinskakel
1