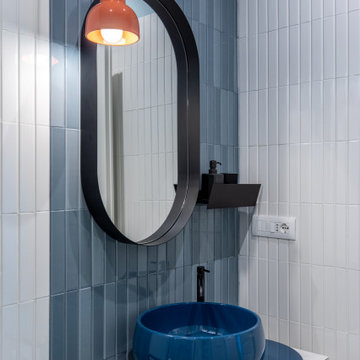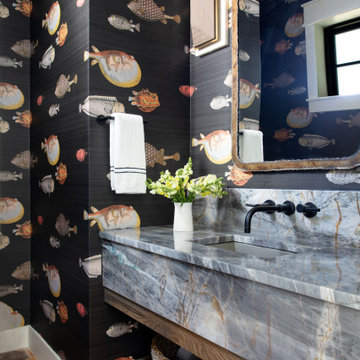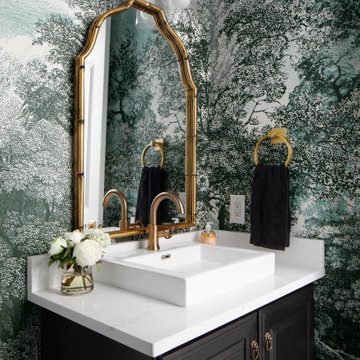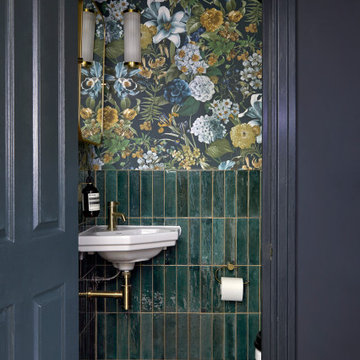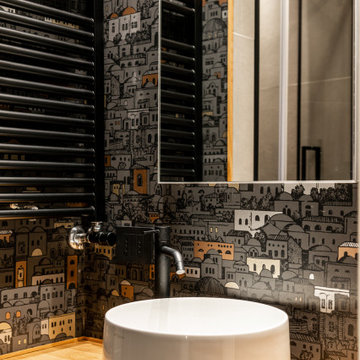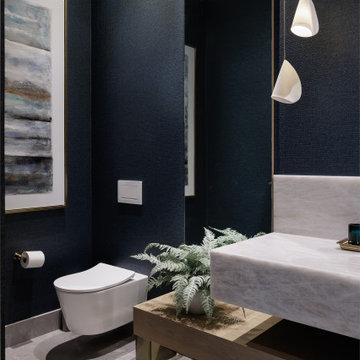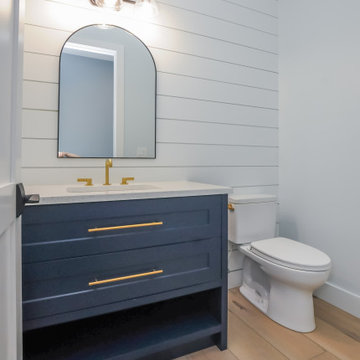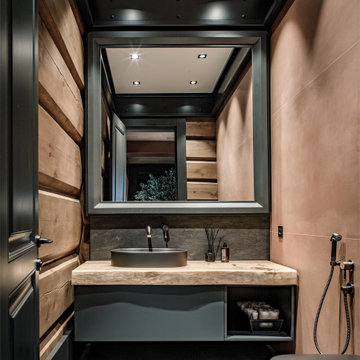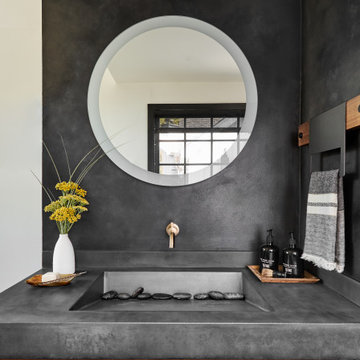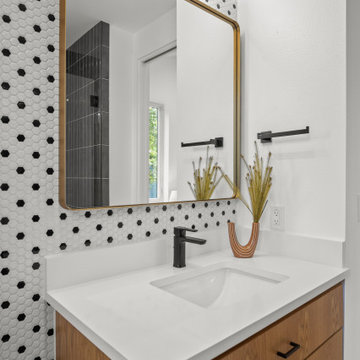180 068 foton på toalett
Sortera efter:
Budget
Sortera efter:Populärt i dag
121 - 140 av 180 068 foton

This cloakroom toilet was compact and awkward in shape with a low sloping ceiling. Rather than fight against the structure, we embraced it and cheated the proportions of the space using wallpaper. The basin and toilet were relocated to make the flow work harder.
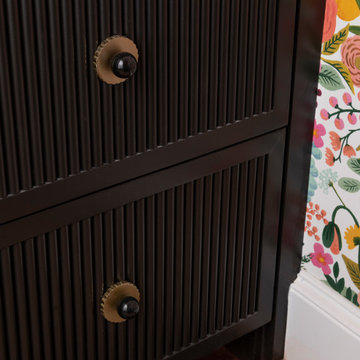
This quaint home, located in Plano’s prestigious Willow Bend Polo Club, underwent some super fun updates during our renovation and refurnishing project! The clients’ love for bright colors, mid-century modern elements, and bold looks led us to designing a black and white bathroom with black paned glass, colorful hues in the game room and bedrooms, and a sleek new “work from home” space for working in style. The clients love using their new spaces and have decided to let us continue designing these looks throughout additional areas in the home!
Hitta den rätta lokala yrkespersonen för ditt projekt

Idéer för små 60 tals vitt toaletter, med skåp i mörkt trä, grön kakel, keramikplattor, svarta väggar, skiffergolv, ett fristående handfat, laminatbänkskiva och svart golv

The image captures a minimalist and elegant cloakroom vanity area that blends functionality with design aesthetics. The vanity itself is a modern floating unit with clean lines and a combination of white and subtle gold finishes, creating a luxurious yet understated look. A unique pink basin sits atop the vanity, adding a pop of soft color that complements the neutral palette.
Above the basin, a sleek, gold tap emerges from the wall, mirroring the gold accents on the vanity and enhancing the sophisticated vibe of the space. A round mirror with a simple frame reflects the room, contributing to the area's spacious and airy feel. Adjacent to the mirror is a wall-mounted light fixture with a mid-century modern influence, featuring clear glass and brass elements that resonate with the room's fixtures.
The walls are adorned with a textured wallpaper in a muted pattern, providing depth and interest without overwhelming the space. A semi-sheer window treatment allows for natural light to filter through, illuminating the vanity area and highlighting the wallpaper's subtle texture.
This bathroom vanity design showcases attention to detail and a preference for refined simplicity, with every element carefully chosen to create a cohesive and serene environment.

After purchasing this Sunnyvale home several years ago, it was finally time to create the home of their dreams for this young family. With a wholly reimagined floorplan and primary suite addition, this home now serves as headquarters for this busy family.
The wall between the kitchen, dining, and family room was removed, allowing for an open concept plan, perfect for when kids are playing in the family room, doing homework at the dining table, or when the family is cooking. The new kitchen features tons of storage, a wet bar, and a large island. The family room conceals a small office and features custom built-ins, which allows visibility from the front entry through to the backyard without sacrificing any separation of space.
The primary suite addition is spacious and feels luxurious. The bathroom hosts a large shower, freestanding soaking tub, and a double vanity with plenty of storage. The kid's bathrooms are playful while still being guests to use. Blues, greens, and neutral tones are featured throughout the home, creating a consistent color story. Playful, calm, and cheerful tones are in each defining area, making this the perfect family house.

modern cloakroom with blue ceramic tiles, gunmetal taps and marble basin
Inspiration för mellanstora skandinaviska toaletter, med keramikplattor, blå väggar, klinkergolv i porslin, ett väggmonterat handfat och grått golv
Inspiration för mellanstora skandinaviska toaletter, med keramikplattor, blå väggar, klinkergolv i porslin, ett väggmonterat handfat och grått golv

Bild på ett stort rustikt brun brunt toalett, med bruna väggar, ett fristående handfat och träbänkskiva

Our clients hired us to completely renovate and furnish their PEI home — and the results were transformative. Inspired by their natural views and love of entertaining, each space in this PEI home is distinctly original yet part of the collective whole.
We used color, patterns, and texture to invite personality into every room: the fish scale tile backsplash mosaic in the kitchen, the custom lighting installation in the dining room, the unique wallpapers in the pantry, powder room and mudroom, and the gorgeous natural stone surfaces in the primary bathroom and family room.
We also hand-designed several features in every room, from custom furnishings to storage benches and shelving to unique honeycomb-shaped bar shelves in the basement lounge.
The result is a home designed for relaxing, gathering, and enjoying the simple life as a couple.
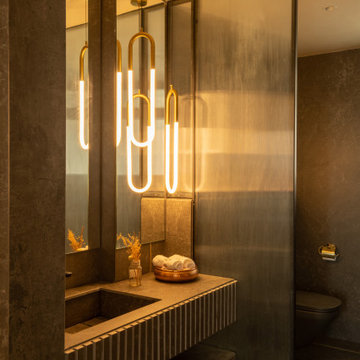
Echoing a fusion of modernity with elements of traditional design, this penthouse within a towering high-rise artfully pairs contemporary elegance with meaningful nods to its family’s Indian heritage. The 4000-square-foot home spread across two floors and four bedrooms has been designed for a couple in their early 40s, their daughter, and their parents who visit regularly. Upon entering the front door, one is greeted in the foyer below a floating staircase. The crystal light with brass detailing gives a visual peek into the brass accent points across the rest of the home—from the grouting within the marble flooring and brass inlay on the walls to the table legs and knobs on the furniture. A trio of gilded mirrors and a hand-carved console table sit beside an intricate Indian shoe cabinet—the first of many thoughtful fusions of new and old. The foyer features warm golden oak floors and custom brass inlaid tiles, setting the tone for refined materials to come.
180 068 foton på toalett

Foto på ett litet vintage svart toalett, med luckor med upphöjd panel, vita skåp, en toalettstol med separat cisternkåpa, svarta väggar, mellanmörkt trägolv, ett undermonterad handfat, marmorbänkskiva och brunt golv
7
