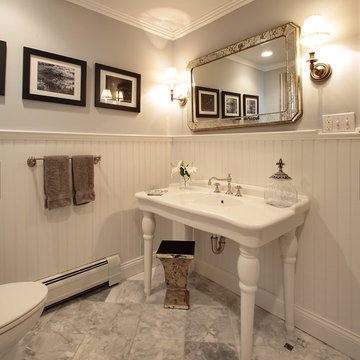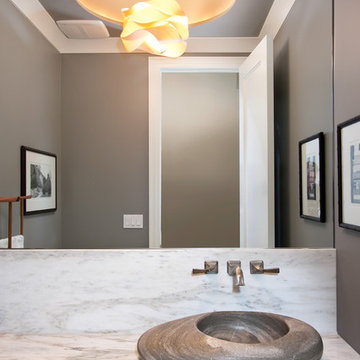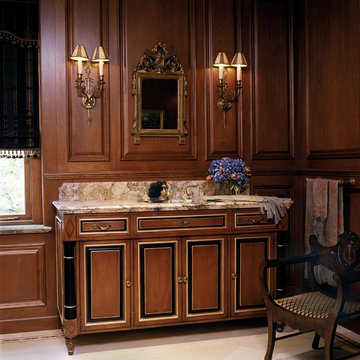28 foton på toalett
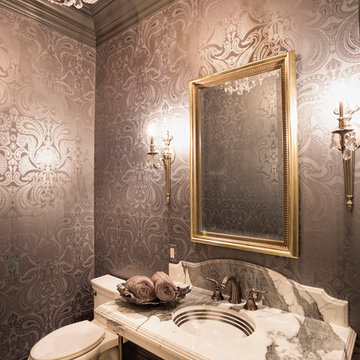
Inredning av ett klassiskt toalett, med ett undermonterad handfat och en toalettstol med separat cisternkåpa
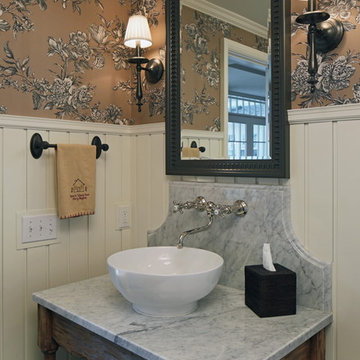
Wainscot paneling, furniture vanity, Marble top, and vessel sink brings the new and old styling together. Cabinetry fabricated by Eurowood Cabinets.
Inredning av ett klassiskt grå grått toalett, med marmorbänkskiva och ett fristående handfat
Inredning av ett klassiskt grå grått toalett, med marmorbänkskiva och ett fristående handfat
Hitta den rätta lokala yrkespersonen för ditt projekt

This home remodel is a celebration of curves and light. Starting from humble beginnings as a basic builder ranch style house, the design challenge was maximizing natural light throughout and providing the unique contemporary style the client’s craved.
The Entry offers a spectacular first impression and sets the tone with a large skylight and an illuminated curved wall covered in a wavy pattern Porcelanosa tile.
The chic entertaining kitchen was designed to celebrate a public lifestyle and plenty of entertaining. Celebrating height with a robust amount of interior architectural details, this dynamic kitchen still gives one that cozy feeling of home sweet home. The large “L” shaped island accommodates 7 for seating. Large pendants over the kitchen table and sink provide additional task lighting and whimsy. The Dekton “puzzle” countertop connection was designed to aid the transition between the two color countertops and is one of the homeowner’s favorite details. The built-in bistro table provides additional seating and flows easily into the Living Room.
A curved wall in the Living Room showcases a contemporary linear fireplace and tv which is tucked away in a niche. Placing the fireplace and furniture arrangement at an angle allowed for more natural walkway areas that communicated with the exterior doors and the kitchen working areas.
The dining room’s open plan is perfect for small groups and expands easily for larger events. Raising the ceiling created visual interest and bringing the pop of teal from the Kitchen cabinets ties the space together. A built-in buffet provides ample storage and display.
The Sitting Room (also called the Piano room for its previous life as such) is adjacent to the Kitchen and allows for easy conversation between chef and guests. It captures the homeowner’s chic sense of style and joie de vivre.

If cost is no object what can be more practical and stylish than a marble clad bathroom? Many companies supplying marble will let you go to the yard to select the piece. As it is a natural product mined out of the ground no two pieces are exactly alike. In this bathroom the marble veining continues across the alcove so it still looks like a large continuous slab.
Photography: Philip Vile
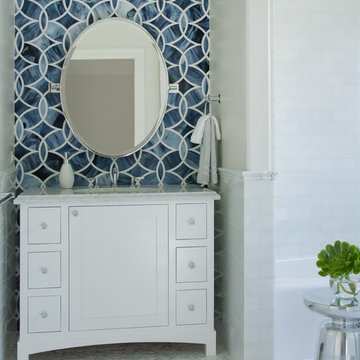
Photo Credit: David Duncan Livingston
Foto på ett funkis vit toalett, med tunnelbanekakel, mosaikgolv, vita väggar, ett undermonterad handfat, blå kakel och vit kakel
Foto på ett funkis vit toalett, med tunnelbanekakel, mosaikgolv, vita väggar, ett undermonterad handfat, blå kakel och vit kakel

Photography by Eduard Hueber / archphoto
North and south exposures in this 3000 square foot loft in Tribeca allowed us to line the south facing wall with two guest bedrooms and a 900 sf master suite. The trapezoid shaped plan creates an exaggerated perspective as one looks through the main living space space to the kitchen. The ceilings and columns are stripped to bring the industrial space back to its most elemental state. The blackened steel canopy and blackened steel doors were designed to complement the raw wood and wrought iron columns of the stripped space. Salvaged materials such as reclaimed barn wood for the counters and reclaimed marble slabs in the master bathroom were used to enhance the industrial feel of the space.
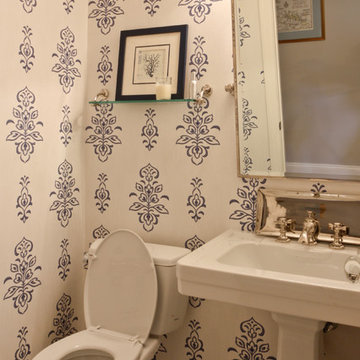
The first floor powder room continues the home's nautical color scheme of navy and white. Thibaut's St. Barth's wallpaper is a standout against the traditional pedestal sink, Restoration Hardware fixtures, and classic Carrara Marble hexagon tiled floor.
Photo by Mike Mroz of Michael Robert Construction
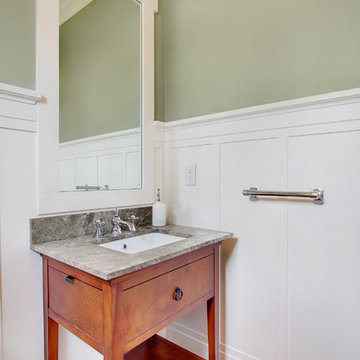
Exempel på ett klassiskt grå grått toalett, med ett undermonterad handfat, släta luckor och skåp i mellenmörkt trä
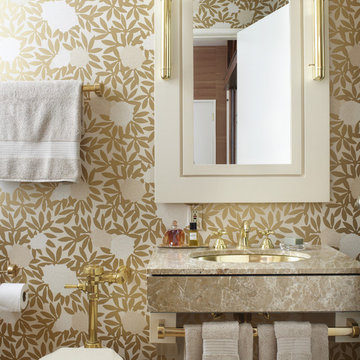
East Lake Shore Drive Residence, Jessica Lagrange Interiors LLC, Photo by Katrina Wittkamp and Werner Straube
Inspiration för ett vintage toalett
Inspiration för ett vintage toalett
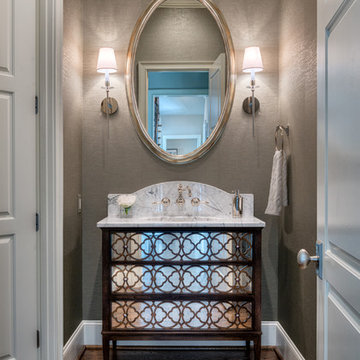
GetzCreative Photography
Inredning av ett klassiskt mellanstort vit vitt toalett, med möbel-liknande, skåp i mörkt trä, marmorbänkskiva, mörkt trägolv, ett integrerad handfat och grå väggar
Inredning av ett klassiskt mellanstort vit vitt toalett, med möbel-liknande, skåp i mörkt trä, marmorbänkskiva, mörkt trägolv, ett integrerad handfat och grå väggar
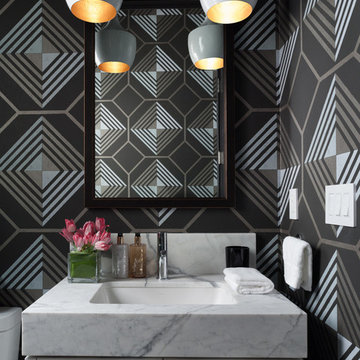
Idéer för att renovera ett funkis toalett, med ett undermonterad handfat, släta luckor och vita skåp
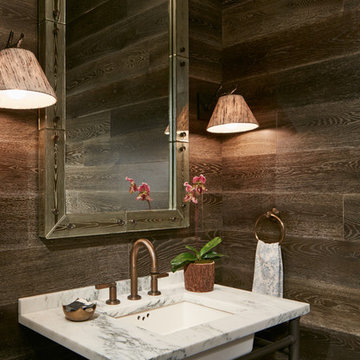
Nathan Kirkman
Idéer för att renovera ett litet rustikt vit vitt toalett, med bruna väggar och ett undermonterad handfat
Idéer för att renovera ett litet rustikt vit vitt toalett, med bruna väggar och ett undermonterad handfat
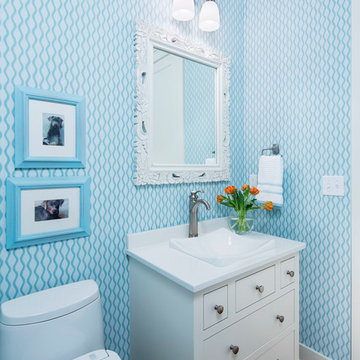
Martha O'Hara Interiors, Interior Design & Photo Styling | Stellar Homes | Troy Thies, Photography
Please Note: All “related,” “similar,” and “sponsored” products tagged or listed by Houzz are not actual products pictured. They have not been approved by Martha O’Hara Interiors nor any of the professionals credited. For information about our work, please contact design@oharainteriors.com.
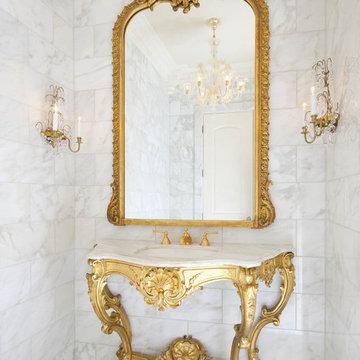
All the glamour of Paris in this powder room. See detail photos for source information.
Foto på ett vintage toalett, med ett undermonterad handfat och marmorkakel
Foto på ett vintage toalett, med ett undermonterad handfat och marmorkakel
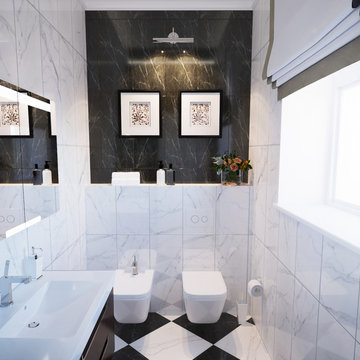
Inspiration för små klassiska toaletter, med skåp i mörkt trä, svart och vit kakel, marmorgolv, stenkakel, ett nedsänkt handfat, en bidé och flerfärgat golv
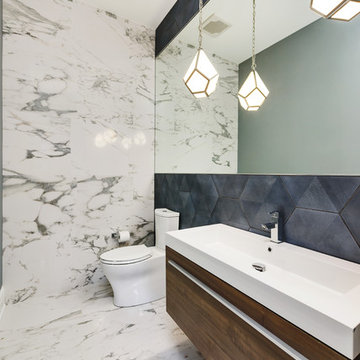
Exempel på ett modernt toalett, med släta luckor, en toalettstol med separat cisternkåpa, blå kakel, blå väggar och ett väggmonterat handfat
28 foton på toalett
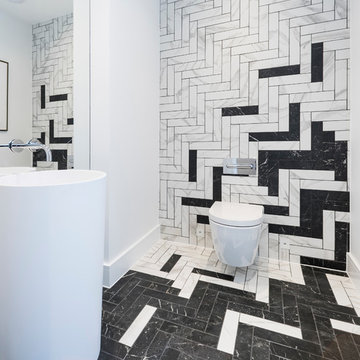
Idéer för att renovera ett funkis toalett, med en vägghängd toalettstol, svart kakel, svart och vit kakel, flerfärgad kakel, vit kakel, flerfärgade väggar, ett piedestal handfat, flerfärgat golv, marmorkakel och marmorgolv
1
