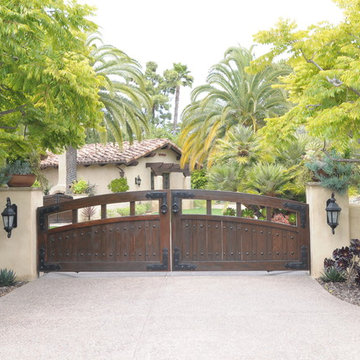19 017 foton på trädgård framför huset, med en trädgårdsgång
Sortera efter:
Budget
Sortera efter:Populärt i dag
1 - 20 av 19 017 foton
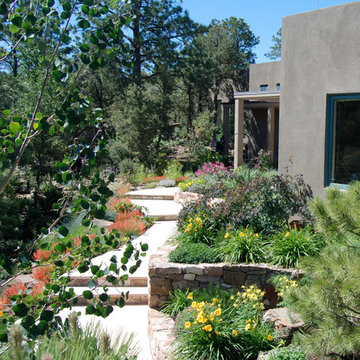
Entrance walk edged with pineleaf penstemon and daylily.
Spears Horn Architects
Inredning av en modern mellanstor trädgård i full sol som tål torka och framför huset på sommaren, med en trädgårdsgång och naturstensplattor
Inredning av en modern mellanstor trädgård i full sol som tål torka och framför huset på sommaren, med en trädgårdsgång och naturstensplattor

Bild på en stor vintage formell trädgård i delvis sol framför huset, med en trädgårdsgång och naturstensplattor

Detail of the concrete pathway with polished Mexican pebbles, steel edging and modern light fixtures. We designed and installed this dramatic living wall / vertical garden to add a welcoming focal point, and a great way to add living beauty to the large front house wall. The dated walkway was updated with large geometric concrete pavers with polished black pebbles in between, and a new concrete driveway. Water-wise grasses flowering plants and succulents replace the lawn. This updated modern renovation for this mid-century modern home includes a new garage and front entrance door and modern garden light fixtures. Some photos taken 2 months after installation and recently as well. We designed and installed this dramatic living wall / vertical garden to add a welcoming focal point, and a great way to add plant beauty to the large front wall. A variety of succulents, grass-like and cascading plants were designed and planted to provide long cascading "waves" resulting in appealing textures and colors. The dated walkway was updated with large geometric concrete pavers with polished black pebbles in between, and a new concrete driveway. Water-wise grasses flowering plants and succulents replace the lawn. This updated modern renovation for this mid-century modern home includes a new garage and front entrance door and modern garden light fixtures.
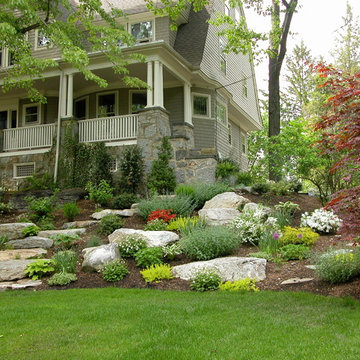
Chartreuse sedum, red azaleas and purple globe allium add pops of color in early spring.
Idéer för en mellanstor klassisk trädgård i delvis sol framför huset på våren, med en trädgårdsgång och naturstensplattor
Idéer för en mellanstor klassisk trädgård i delvis sol framför huset på våren, med en trädgårdsgång och naturstensplattor
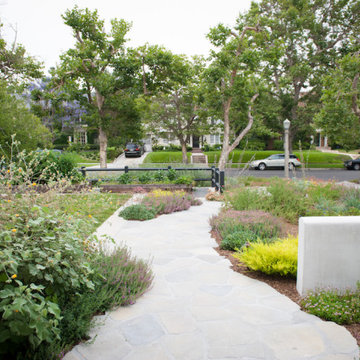
Even deep in winter, the Matloff's exit the front door to a garden filled with blooms, texture, and vivacious color. The Indian Mallow to the left blooms with stunning sprays of yellow flowers most of the year.
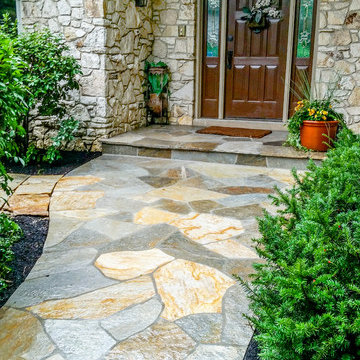
Klassisk inredning av en stor trädgård framför huset, med en trädgårdsgång och naturstensplattor
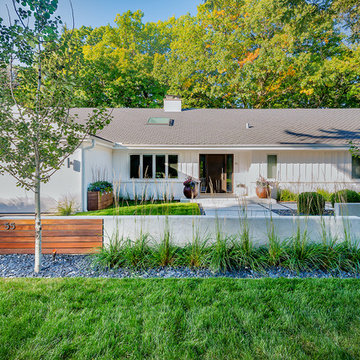
This front yard had to also act as a clients back yard. The existing back yard is a ravine, so there is little room to functionally use it. This created a design element to create a sense of space/privacy while also allowing the Mid Century Modern Architecture to shine through. (and keep the feel of a front yard)
We used concrete walls to break up the rooms, and guide people into the front entrance. We added IPE details on the wall and planters to soften the concrete, and Ore Inc aluminum containers with a rust finish to frame the entrance. The Aspen trees break the horizontal plane and are lit up at night, further defining the front yard. All the trees are on color lights and have the ability to change at the click of a button for both holidays, and seasonal accents. The slate chip beds keep the bed lines clean and clearly define the planting ares versus the lawn areas. The walkway is one monolithic pour that mimics the look of large scale pavers, with the added function of smooth,set-in-place, concrete.
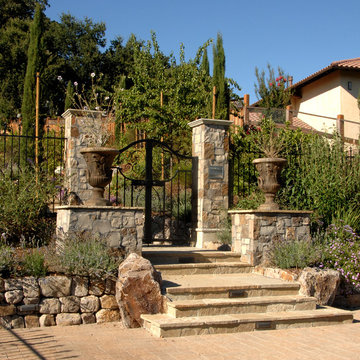
The Italian Fam House was created to look and feel like a vintage structure found in the middle of the Italian country side. the villa was designed with a private bridge over a seasonal creek and automatic gates were designed at the base of a small slope so the visitor could appreciate the architecture as the gates open. A natural stone walk way leads to the front door which has a latch door handle only ( non locking) with 350 year old oak front door. Privacy trees and landscape we’re designed on the perimeter of the property to allow the client to enjoy the grounds in complete privacy and enhancing the illusion of the farm house.
The client wanted to keep the vintage look but have some contemporary features in the garden, a artist studio with pool changing room and shower was designed into the hillside to provide a passive solar efficient structure. The patio was designed with rough cut natural stone and accents of Italian marble. the spa was raised 18″ and utilizes a vanishing edge detail which spills into the vanishing edge pool. Both water details are equipped with LED lighting and are integrated into the home automation. A walking path was designed to a lower lawn area adjacent to the creek , the lawn is designed for family picnics , volleyball games and other summer activities nestled under the oaks and cooler temperature by the creek. Screening and privacy were a important element in this design. Mature Box size shrub and mature tree’s were imported from across northern California and craned into the project.

AquaTerra Outdoors was hired to design and install the entire landscape, hardscape and pool for this modern home. Features include Ipe wood deck, river rock details, LED lighting in the pool, limestone decks, water feature wall with custom Bobe water scuppers and more!
Photography: Daniel Driensky

Jo Fenton
Foto på en liten vintage uppfart i full sol framför huset på sommaren, med en trädgårdsgång och naturstensplattor
Foto på en liten vintage uppfart i full sol framför huset på sommaren, med en trädgårdsgång och naturstensplattor

Idéer för små funkis trädgårdar i full sol framför huset på hösten, med en trädgårdsgång och marksten i betong
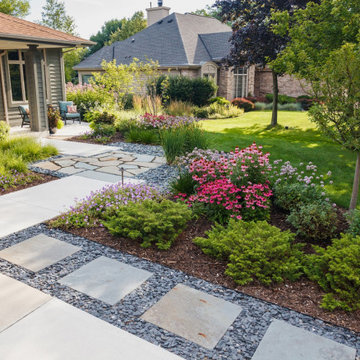
Inredning av en modern mellanstor trädgård i full sol som tål torka och framför huset på sommaren, med en trädgårdsgång och naturstensplattor

Concrete stepping stones act as both entry path and an extra parking space. Photography by Lars Frazer
Inspiration för en mellanstor 60 tals uppfart i delvis sol framför huset, med en trädgårdsgång och marksten i betong
Inspiration för en mellanstor 60 tals uppfart i delvis sol framför huset, med en trädgårdsgång och marksten i betong
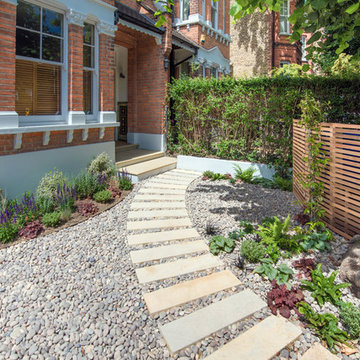
Kate Eyre Garden Design
Foto på en liten funkis formell trädgård framför huset, med en trädgårdsgång och grus
Foto på en liten funkis formell trädgård framför huset, med en trädgårdsgång och grus

The uneven back yard was graded into ¬upper and lower levels with an industrial style, concrete wall. Linear pavers lead the garden stroller from place to place alongside a rain garden filled with swaying grasses that spans the side yard and culminates at a gracefully arching pomegranate tree, A bubbling boulder water feature murmurs soothing sounds. A large steel and willow-roof pergola creates a shady space to dine in and chaise lounges and chairs bask in the surrounding shade. The transformation was completed with a bold and biodiverse selection of low water, climate appropriate plants that make the space come alive. branches laden with impossibly red blossoms and fruit.
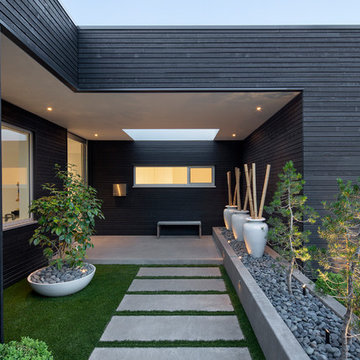
Photo by Jeremy Bitterman
Idéer för att renovera en funkis trädgård i delvis sol framför huset, med en trädgårdsgång och marksten i betong
Idéer för att renovera en funkis trädgård i delvis sol framför huset, med en trädgårdsgång och marksten i betong
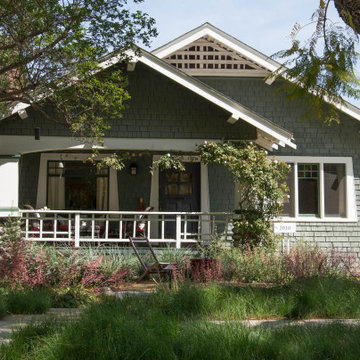
This front yard features a seating area and jar fountain, ringed by aromatic native plantings of California Lilac, Manzanita, Cleveland Sage. A meadow-style planting of native sedge grasses create soft look in the foreground, and new concrete pavers add a modern touch. We also believe the project’s driveway to be among the prettiest we’ve created or seen: a ribbon of stones and grasses now meanders along a Hollywood-style center planting area.
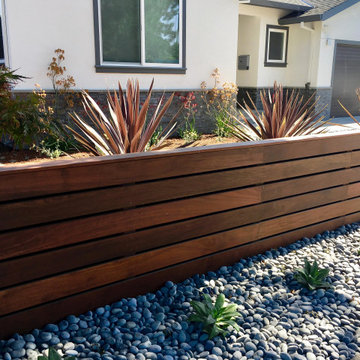
IPE wood at installation has the redder color.
Idéer för mellanstora funkis trädgårdar i delvis sol som tål torka och framför huset, med en trädgårdsgång och naturstensplattor
Idéer för mellanstora funkis trädgårdar i delvis sol som tål torka och framför huset, med en trädgårdsgång och naturstensplattor
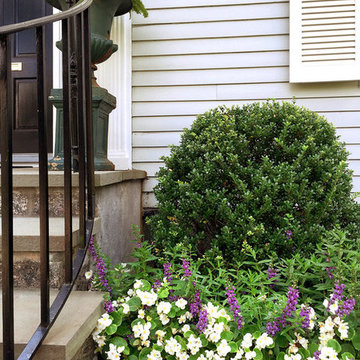
Klassisk inredning av en liten trädgård i full sol framför huset, med en trädgårdsgång
19 017 foton på trädgård framför huset, med en trädgårdsgång
1
