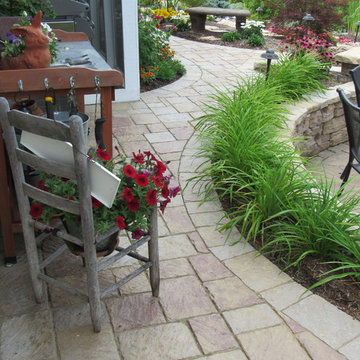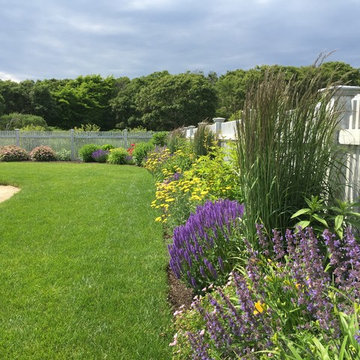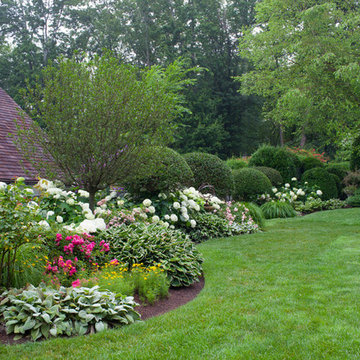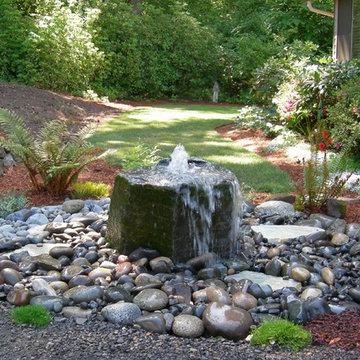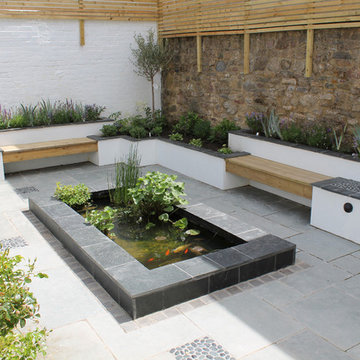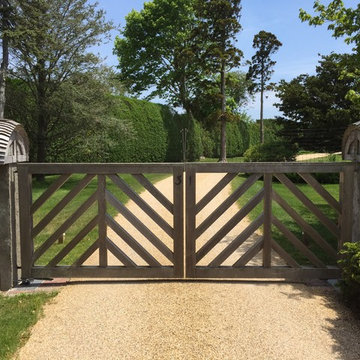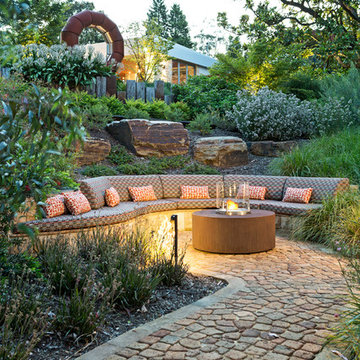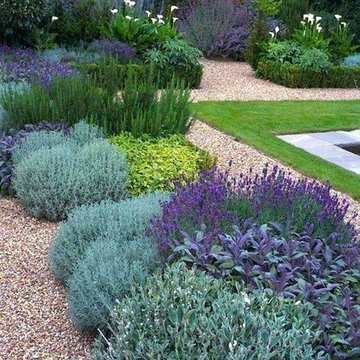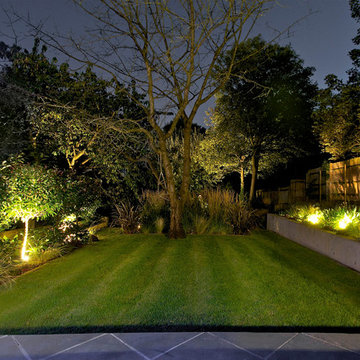1 005 110 foton på trädgård
Sortera efter:
Budget
Sortera efter:Populärt i dag
101 - 120 av 1 005 110 foton
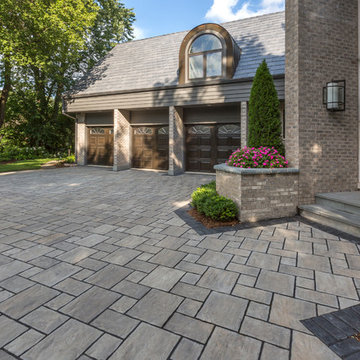
Thornbury’s modestly textured surface and three compatible sizes allow for a pleasing random look and feel. This product is ideal for driveways, patios, walkways and more.
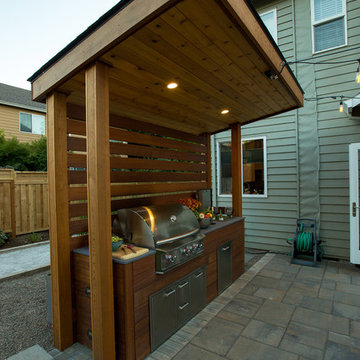
Donny Mays Photography
Inspiration för stora moderna bakgårdar i full sol, med naturstensplattor
Inspiration för stora moderna bakgårdar i full sol, med naturstensplattor
Hitta den rätta lokala yrkespersonen för ditt projekt
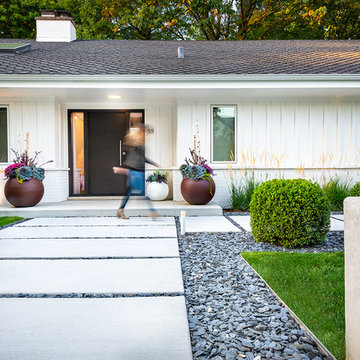
This front yard had to also act as a clients back yard. The existing back yard is a ravine, so there is little room to functionally use it. This created a design element to create a sense of space/privacy while also allowing the Mid Century Modern Architecture to shine through. (and keep the feel of a front yard)
We used concrete walls to break up the rooms, and guide people into the front entrance. We added IPE details on the wall and planters to soften the concrete, and Ore Inc aluminum containers with a rust finish to frame the entrance. The Aspen trees break the horizontal plane and are lit up at night, further defining the front yard. All the trees are on color lights and have the ability to change at the click of a button for both holidays, and seasonal accents. The slate chip beds keep the bed lines clean and clearly define the planting ares versus the lawn areas. The walkway is one monolithic pour that mimics the look of large scale pavers, with the added function of smooth,set-in-place, concrete.
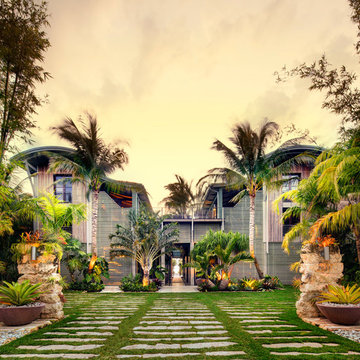
Photo by Greg Wilson
Inspiration för mellanstora exotiska uppfarter framför huset, med naturstensplattor
Inspiration för mellanstora exotiska uppfarter framför huset, med naturstensplattor

Paver driveway, drought tolerant planting, black mulch. Paver color and style selected to compliment paint and roof color.
Inspiration för en mellanstor funkis trädgård i full sol som tål torka och framför huset, med marktäckning
Inspiration för en mellanstor funkis trädgård i full sol som tål torka och framför huset, med marktäckning

Concrete stepping stones act as both entry path and an extra parking space. Photography by Lars Frazer
Inspiration för en mellanstor 60 tals uppfart i delvis sol framför huset, med en trädgårdsgång och marksten i betong
Inspiration för en mellanstor 60 tals uppfart i delvis sol framför huset, med en trädgårdsgång och marksten i betong

Stepping stones lead you to...
Foto på en liten vintage bakgård i delvis sol på våren, med en trädgårdsgång och naturstensplattor
Foto på en liten vintage bakgård i delvis sol på våren, med en trädgårdsgång och naturstensplattor
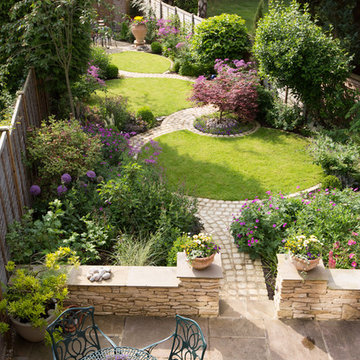
Looking down at the garden from the upstairs window.
Richard Brown Photography Ltd
Klassisk inredning av en mellanstor trädgård
Klassisk inredning av en mellanstor trädgård
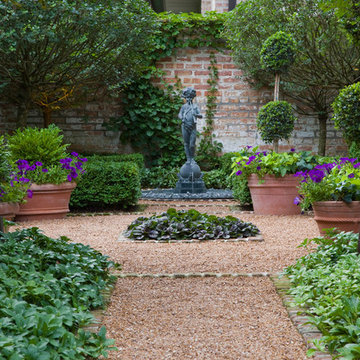
A view through the garden rooms, a gravel path leads through to the many spaces. The path is lined with cushwa brick outlining the spaces. Terra cotta containers are filled with boxwood and petunia; pachysandra and bugleweed ground cover fill the flanking and center beds. A cast iron bench offers an opportunity to sit and enjoy the space, with the fountain creating a pleasant sound. The wall is graced with two standard form lilacs. Photo Credit: Linda Oyama Bryan
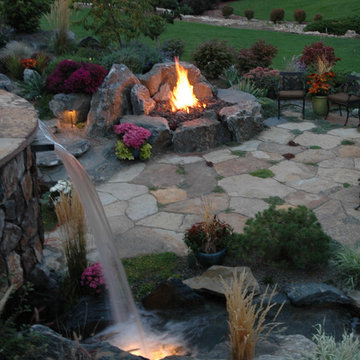
Rustik inredning av en mellanstor trädgård i full sol, med en fontän och naturstensplattor
1 005 110 foton på trädgård
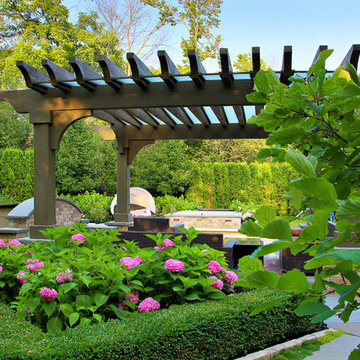
Gardens, Swimming Pool, Pergola Lounge, Outdoor Kitchen and Entire Property Designed and Constructed by Arrow. ---Marco Romani, RLA. Landscape Architect
6
