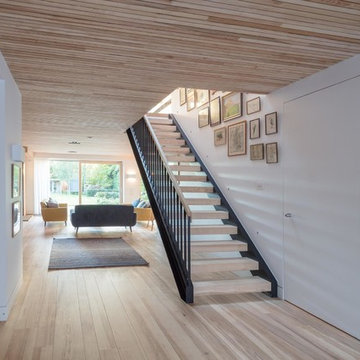678 foton på trähus, med levande tak
Sortera efter:
Budget
Sortera efter:Populärt i dag
1 - 20 av 678 foton

дачный дом из рубленого бревна с камышовой крышей
Inspiration för stora rustika beige trähus, med två våningar, levande tak och halvvalmat sadeltak
Inspiration för stora rustika beige trähus, med två våningar, levande tak och halvvalmat sadeltak
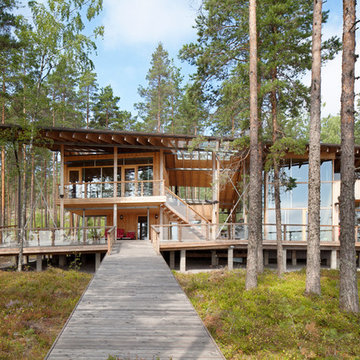
Exempel på ett stort skandinaviskt brunt hus, med två våningar, platt tak och levande tak

This prefabricated 1,800 square foot Certified Passive House is designed and built by The Artisans Group, located in the rugged central highlands of Shaw Island, in the San Juan Islands. It is the first Certified Passive House in the San Juans, and the fourth in Washington State. The home was built for $330 per square foot, while construction costs for residential projects in the San Juan market often exceed $600 per square foot. Passive House measures did not increase this projects’ cost of construction.
The clients are retired teachers, and desired a low-maintenance, cost-effective, energy-efficient house in which they could age in place; a restful shelter from clutter, stress and over-stimulation. The circular floor plan centers on the prefabricated pod. Radiating from the pod, cabinetry and a minimum of walls defines functions, with a series of sliding and concealable doors providing flexible privacy to the peripheral spaces. The interior palette consists of wind fallen light maple floors, locally made FSC certified cabinets, stainless steel hardware and neutral tiles in black, gray and white. The exterior materials are painted concrete fiberboard lap siding, Ipe wood slats and galvanized metal. The home sits in stunning contrast to its natural environment with no formal landscaping.
Photo Credit: Art Gray

The vegetated roof is planted with alpine seedums and helps with storm-water management. It not only absorbs rainfall to reduce runoff but it also respires, so heat gain in the summer is zero.
Photo by Trent Bell

Stapelung der Funktionen so weit dies durch den Bebauungsplan möglich war. OG2 mit privatem Freiraum vom Schlafzimmer aus und Blick aufs Elbtal
Material EG - Polycarbonatfassade
Material OG - Putzfassade
Material DG - Holz

La estilización llega a su paroxismo con el modelo Coral de Rusticasa®
© Rusticasa
Inspiration för ett litet tropiskt brunt hus, med allt i ett plan, platt tak och levande tak
Inspiration för ett litet tropiskt brunt hus, med allt i ett plan, platt tak och levande tak
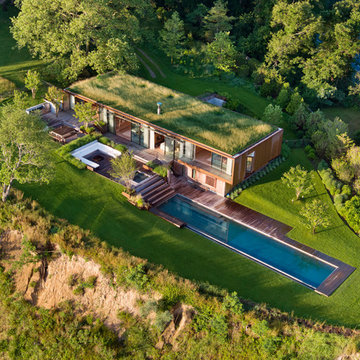
Photography Michael Moran
Inspiration för ett funkis hus, med platt tak och levande tak
Inspiration för ett funkis hus, med platt tak och levande tak
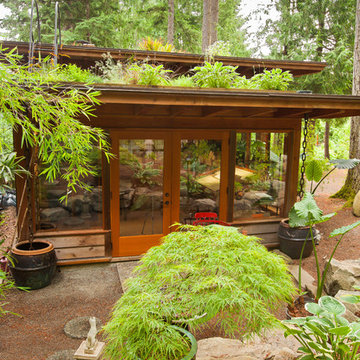
The exterior of the studio shows the green roof, in which many indigenous plant species are grown. The iron ladders lead to a winding iron staircase on the other end of the building.
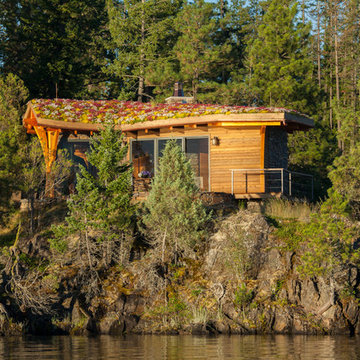
Nestled into the existing landscape.
Inspiration för små rustika trähus, med allt i ett plan och levande tak
Inspiration för små rustika trähus, med allt i ett plan och levande tak

Pierre Galant
Amerikansk inredning av ett stort grönt hus, med två våningar, sadeltak och levande tak
Amerikansk inredning av ett stort grönt hus, med två våningar, sadeltak och levande tak
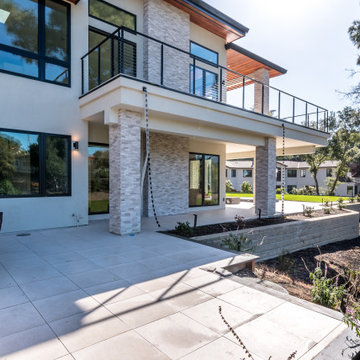
Modern outdoor kitchen - large modern gray and white two-story stucco, siding and stone exterior home, tiled patio, outdoor kitchen, white stucco and black windows, and powder coated stainless steel cable railing in Los Altos.
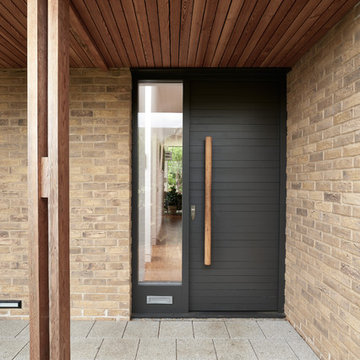
Adam Carter Photography
Inspiration för ett mellanstort funkis svart hus, med två våningar, platt tak och levande tak
Inspiration för ett mellanstort funkis svart hus, med två våningar, platt tak och levande tak
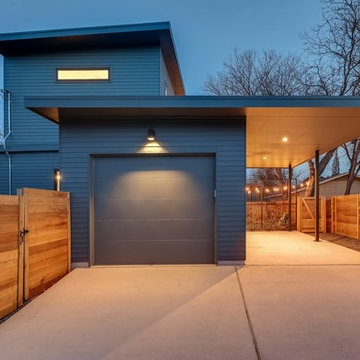
Secluded side yard
Idéer för att renovera ett mellanstort retro grått hus, med två våningar, platt tak och levande tak
Idéer för att renovera ett mellanstort retro grått hus, med två våningar, platt tak och levande tak
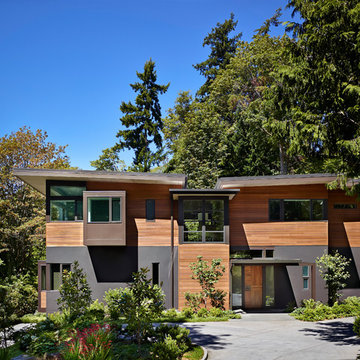
Benjamin Benschneider
Modern inredning av ett stort flerfärgat hus, med tre eller fler plan, platt tak och levande tak
Modern inredning av ett stort flerfärgat hus, med tre eller fler plan, platt tak och levande tak

Bois brulé et pan de toiture brisé minimisant l'impact du volume de l'extension
Maritim inredning av ett litet svart hus, med allt i ett plan, platt tak och levande tak
Maritim inredning av ett litet svart hus, med allt i ett plan, platt tak och levande tak
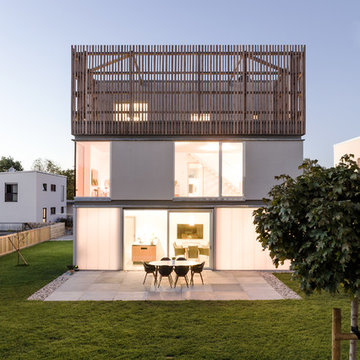
Stapelung der Funktionen so weit dies durch den Bebauungsplan möglich war. OG2 mit privatem Freiraum vom Schlafzimmer aus und Blick aufs Elbtal.
Material EG - Polycarbonatfassade
Material OG - Putzfassade
Material DG - Holz

vue depuis l'arrière du jardin de l'extension
Idéer för att renovera ett mellanstort minimalistiskt beige hus, med tre eller fler plan, platt tak och levande tak
Idéer för att renovera ett mellanstort minimalistiskt beige hus, med tre eller fler plan, platt tak och levande tak
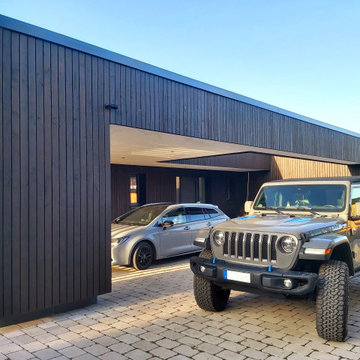
Haus R wurde als quadratischer Wohnkörper konzipert, welcher sich zur Erschließungsseite differenziert. Mit seinen großzügigen Wohnbereichen öffnet sich das ebenerdige Gebäude zu den rückwärtigen Freiflächen und fließt in den weitläufigen Außenraum.
Eine gestaltprägende Holzverschalung im Außenbereich, akzentuierte Materialien im Innenraum, sowie die Kombination mit großformatigen Verglasungen setzen das Gebäude bewußt in Szene.

Inspiration för ett mellanstort vintage vitt hus, med två våningar, platt tak och levande tak
678 foton på trähus, med levande tak
1
