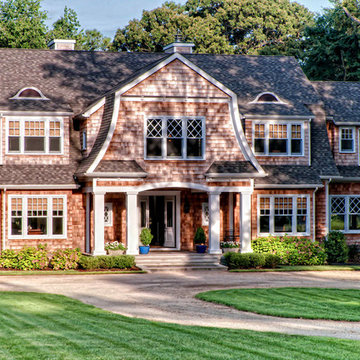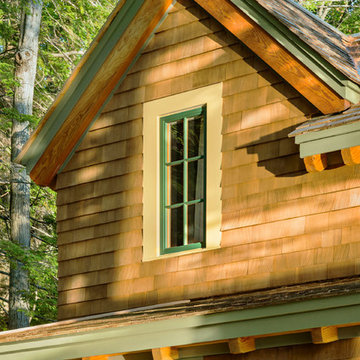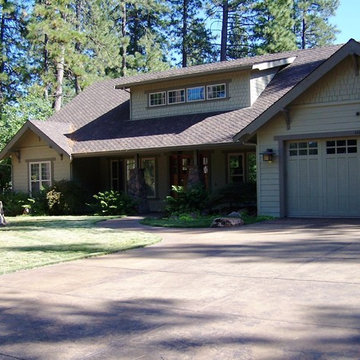38 458 foton på trähus, med sadeltak
Sortera efter:
Budget
Sortera efter:Populärt i dag
1 - 20 av 38 458 foton

For this home we were hired as the Architect only. Siena Custom Builders, Inc. was the Builder.
+/- 5,200 sq. ft. home (Approx. 42' x 110' Footprint)
Cedar Siding - Cabot Solid Stain - Pewter Grey

Bild på ett vintage grått trähus, med två våningar, sadeltak och tak i mixade material

Spacecrafting / Architectural Photography
Inredning av ett amerikanskt mellanstort grått hus, med två våningar, sadeltak och tak i metall
Inredning av ett amerikanskt mellanstort grått hus, med två våningar, sadeltak och tak i metall

GHG Builders
Andersen 100 Series Windows
Andersen A-Series Doors
Idéer för att renovera ett stort lantligt grått hus, med två våningar, sadeltak och tak i metall
Idéer för att renovera ett stort lantligt grått hus, med två våningar, sadeltak och tak i metall

The best of past and present architectural styles combine in this welcoming, farmhouse-inspired design. Clad in low-maintenance siding, the distinctive exterior has plenty of street appeal, with its columned porch, multiple gables, shutters and interesting roof lines. Other exterior highlights included trusses over the garage doors, horizontal lap siding and brick and stone accents. The interior is equally impressive, with an open floor plan that accommodates today’s family and modern lifestyles. An eight-foot covered porch leads into a large foyer and a powder room. Beyond, the spacious first floor includes more than 2,000 square feet, with one side dominated by public spaces that include a large open living room, centrally located kitchen with a large island that seats six and a u-shaped counter plan, formal dining area that seats eight for holidays and special occasions and a convenient laundry and mud room. The left side of the floor plan contains the serene master suite, with an oversized master bath, large walk-in closet and 16 by 18-foot master bedroom that includes a large picture window that lets in maximum light and is perfect for capturing nearby views. Relax with a cup of morning coffee or an evening cocktail on the nearby covered patio, which can be accessed from both the living room and the master bedroom. Upstairs, an additional 900 square feet includes two 11 by 14-foot upper bedrooms with bath and closet and a an approximately 700 square foot guest suite over the garage that includes a relaxing sitting area, galley kitchen and bath, perfect for guests or in-laws.

The bungalow after renovation. You can see two of the upper gables that were added but still fit the size and feel of the home. Soft green siding color with gray sash allows the blue of the door to pop.
Photography by Josh Vick

Durston Saylor
Inspiration för stora klassiska svarta trähus, med två våningar och sadeltak
Inspiration för stora klassiska svarta trähus, med två våningar och sadeltak

A uniform and cohesive look adds simplicity to the overall aesthetic, supporting the minimalist design. The A5s is Glo’s slimmest profile, allowing for more glass, less frame, and wider sightlines. The concealed hinge creates a clean interior look while also providing a more energy-efficient air-tight window. The increased performance is also seen in the triple pane glazing used in both series. The windows and doors alike provide a larger continuous thermal break, multiple air seals, high-performance spacers, Low-E glass, and argon filled glazing, with U-values as low as 0.20. Energy efficiency and effortless minimalism create a breathtaking Scandinavian-style remodel.

Tom Jenkins Photography
Siding color: Sherwin Williams 7045 (Intelectual Grey)
Shutter color: Sherwin Williams 7047 (Porpoise)
Trim color: Sherwin Williams 7008 (Alabaster)
Windows: Andersen

This home was in bad shape when we started the design process, but with a lot of hard work and care, we were able to restore all original windows, siding, & railing. A new quarter light front door ties in with the home's craftsman style.

Exempel på ett mellanstort amerikanskt svart hus, med två våningar, sadeltak och tak i shingel

Justin Krug Photography
Exempel på ett mycket stort lantligt grått hus, med två våningar, sadeltak och tak i metall
Exempel på ett mycket stort lantligt grått hus, med två våningar, sadeltak och tak i metall

Peter Zimmerman Architects // Peace Design // Audrey Hall Photography
Inspiration för stora rustika trähus, med två våningar, sadeltak och tak i shingel
Inspiration för stora rustika trähus, med två våningar, sadeltak och tak i shingel

SMB Real Estate Photography
Idéer för stora maritima bruna hus, med två våningar, sadeltak och tak i shingel
Idéer för stora maritima bruna hus, med två våningar, sadeltak och tak i shingel

Idéer för att renovera ett stort amerikanskt blått hus, med två våningar, sadeltak och tak i shingel

This project was a Guest House for a long time Battle Associates Client. Smaller, smaller, smaller the owners kept saying about the guest cottage right on the water's edge. The result was an intimate, almost diminutive, two bedroom cottage for extended family visitors. White beadboard interiors and natural wood structure keep the house light and airy. The fold-away door to the screen porch allows the space to flow beautifully.
Photographer: Nancy Belluscio

Foto på ett mellanstort amerikanskt grått hus, med två våningar, sadeltak och tak i shingel
38 458 foton på trähus, med sadeltak
1


