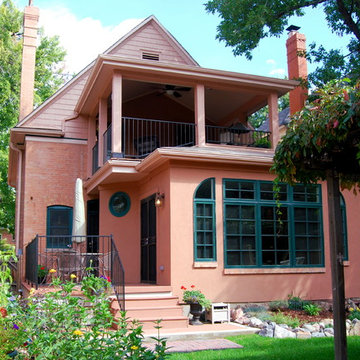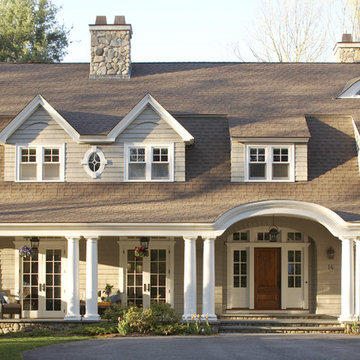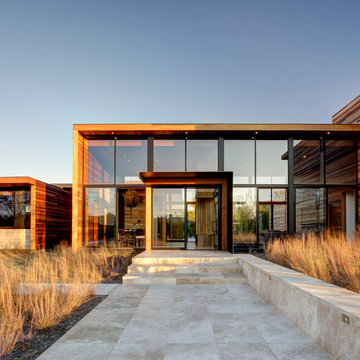145 189 foton på trähus, med tegel
Sortera efter:
Budget
Sortera efter:Populärt i dag
1 - 20 av 145 189 foton

For this home we were hired as the Architect only. Siena Custom Builders, Inc. was the Builder.
+/- 5,200 sq. ft. home (Approx. 42' x 110' Footprint)
Cedar Siding - Cabot Solid Stain - Pewter Grey

Picture Perfect House
Inspiration för stora lantliga vita hus, med två våningar och tak i shingel
Inspiration för stora lantliga vita hus, med två våningar och tak i shingel

Glenn Layton Homes, LLC, "Building Your Coastal Lifestyle"
Idéer för att renovera ett mellanstort maritimt beige hus, med två våningar och valmat tak
Idéer för att renovera ett mellanstort maritimt beige hus, med två våningar och valmat tak

Bild på ett vintage grått trähus, med två våningar, sadeltak och tak i mixade material

Photography by Morgan Howarth
Idéer för att renovera ett vintage hus, med tegel
Idéer för att renovera ett vintage hus, med tegel

Inspiration för ett mellanstort vintage beige hus, med tegel, tre eller fler plan och tak i shingel

Charming cottage featuring Winter Haven brick using Federal White mortar.
Idéer för vintage vita hus, med tegel och tak i shingel
Idéer för vintage vita hus, med tegel och tak i shingel

Spacecrafting / Architectural Photography
Inredning av ett amerikanskt mellanstort grått hus, med två våningar, sadeltak och tak i metall
Inredning av ett amerikanskt mellanstort grått hus, med två våningar, sadeltak och tak i metall

GHG Builders
Andersen 100 Series Windows
Andersen A-Series Doors
Idéer för att renovera ett stort lantligt grått hus, med två våningar, sadeltak och tak i metall
Idéer för att renovera ett stort lantligt grått hus, med två våningar, sadeltak och tak i metall

The best of past and present architectural styles combine in this welcoming, farmhouse-inspired design. Clad in low-maintenance siding, the distinctive exterior has plenty of street appeal, with its columned porch, multiple gables, shutters and interesting roof lines. Other exterior highlights included trusses over the garage doors, horizontal lap siding and brick and stone accents. The interior is equally impressive, with an open floor plan that accommodates today’s family and modern lifestyles. An eight-foot covered porch leads into a large foyer and a powder room. Beyond, the spacious first floor includes more than 2,000 square feet, with one side dominated by public spaces that include a large open living room, centrally located kitchen with a large island that seats six and a u-shaped counter plan, formal dining area that seats eight for holidays and special occasions and a convenient laundry and mud room. The left side of the floor plan contains the serene master suite, with an oversized master bath, large walk-in closet and 16 by 18-foot master bedroom that includes a large picture window that lets in maximum light and is perfect for capturing nearby views. Relax with a cup of morning coffee or an evening cocktail on the nearby covered patio, which can be accessed from both the living room and the master bedroom. Upstairs, an additional 900 square feet includes two 11 by 14-foot upper bedrooms with bath and closet and a an approximately 700 square foot guest suite over the garage that includes a relaxing sitting area, galley kitchen and bath, perfect for guests or in-laws.

www.brandoninteriordesign.co.uk
You don't get a second chance to make a first impression !! The front door of this grand country house has been given a new lease of life by painting the outdated "orange" wood in a bold and elegant green. The look is further enhanced by the topiary in antique stone plant holders.

The bungalow after renovation. You can see two of the upper gables that were added but still fit the size and feel of the home. Soft green siding color with gray sash allows the blue of the door to pop.
Photography by Josh Vick

AFTER: New 2-story rear addition with basement. Sunroom/ living space and bathroom (with circular windows) added to main level, covered patio added to upper level, and basement addition is located under deck and sunroom.

Roof Color: Weathered Wood
Siding Color: Benjamin Moore matched to C2 Paint's Wood Ash Color.
Inredning av ett klassiskt stort grått hus, med två våningar och tak i shingel
Inredning av ett klassiskt stort grått hus, med två våningar och tak i shingel

Residential Design by Heydt Designs, Interior Design by Benjamin Dhong Interiors, Construction by Kearney & O'Banion, Photography by David Duncan Livingston

Durston Saylor
Inspiration för stora klassiska svarta trähus, med två våningar och sadeltak
Inspiration för stora klassiska svarta trähus, med två våningar och sadeltak

This Lincoln Park renovation transformed a conventionally built Chicago two-flat into a custom single-family residence with a modern, open floor plan. The white masonry exterior paired with new black windows brings a contemporary edge to this city home.
145 189 foton på trähus, med tegel
1


